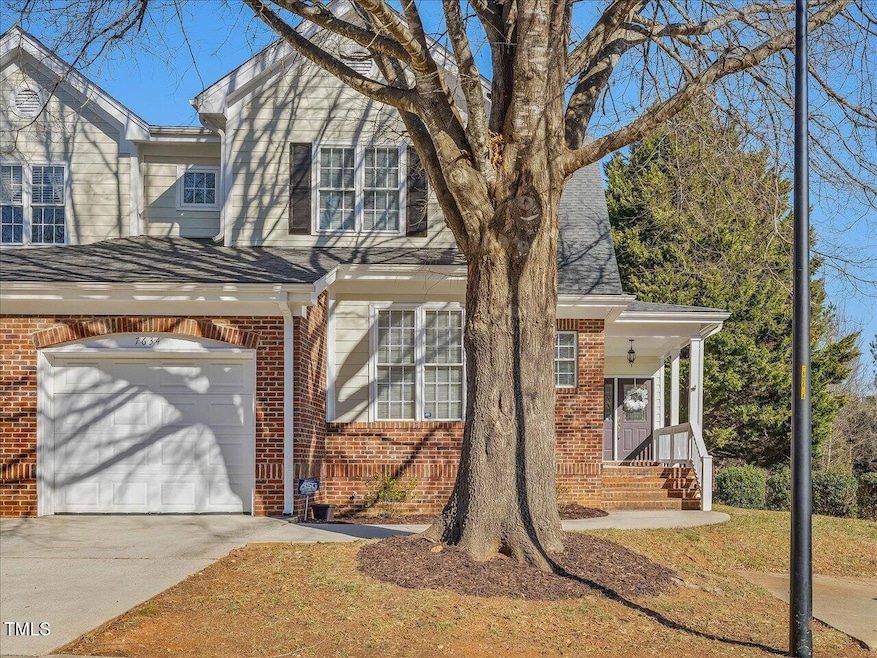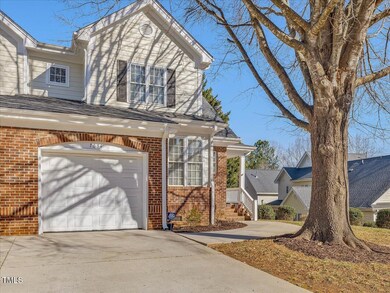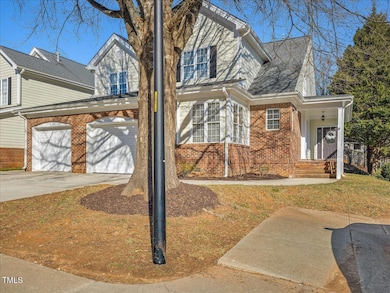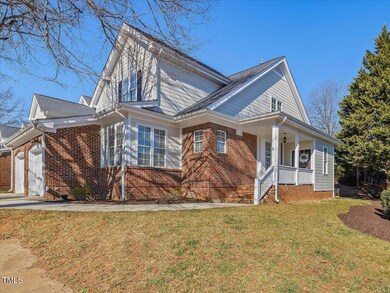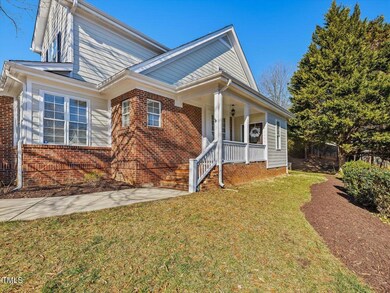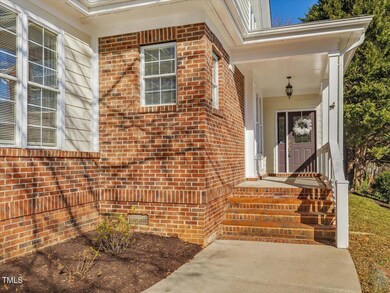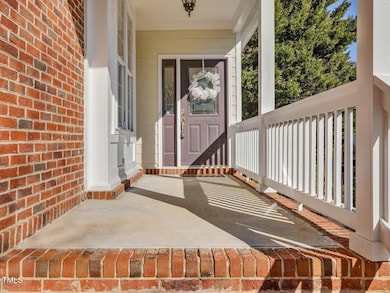
7634 Astoria Place Raleigh, NC 27612
Highlights
- In Ground Pool
- Deck
- Cathedral Ceiling
- Leesville Road Elementary School Rated A
- Transitional Architecture
- Wood Flooring
About This Home
As of March 2025End Unit Townhome in Prime NW Raleigh Location near Umstead Park, Brier Creek, RTP, and RDU Airport. First-floor Primary Bedroom for added convenience. Enjoy a bright and open floor plan with hardwood floors throughout the main level. Upstairs features two spacious bedrooms plus a versatile loft area. One-car garage and HOA amenities include a community pool and road maintenance. The living room offers cozy ambiance with a gas log fireplace, and the kitchen is a chef's dream with stainless steel appliances, new dishwasher, new stove, and a stylish tile backsplash. First-floor laundry room for ease and convenience. New toilets in all bathrooms. The master suite boasts tile floors, double sinks, a relaxing whirlpool tub, and a separate walk-in shower. Enjoy the outdoors with a covered front porch and rear deck. Smooth ceilings throughout add to the home's modern feel.
Townhouse Details
Home Type
- Townhome
Est. Annual Taxes
- $3,418
Year Built
- Built in 1999
Lot Details
- 3,485 Sq Ft Lot
- Lot Dimensions are 34x108x34x108
- 1 Common Wall
- South Facing Home
HOA Fees
- $250 Monthly HOA Fees
Parking
- 1 Car Attached Garage
- Front Facing Garage
- Garage Door Opener
- 1 Open Parking Space
Home Design
- Transitional Architecture
- Brick Veneer
- Architectural Shingle Roof
- Concrete Perimeter Foundation
Interior Spaces
- 2,002 Sq Ft Home
- 2-Story Property
- Crown Molding
- Smooth Ceilings
- Cathedral Ceiling
- Ceiling Fan
- Recessed Lighting
- Gas Log Fireplace
- Blinds
- Entrance Foyer
- Living Room with Fireplace
- Breakfast Room
- Dining Room
- Loft
- Scuttle Attic Hole
Kitchen
- Electric Range
- Microwave
- Ice Maker
- Dishwasher
- Disposal
Flooring
- Wood
- Carpet
- Tile
Bedrooms and Bathrooms
- 3 Bedrooms
- Primary Bedroom on Main
- Walk-In Closet
Laundry
- Laundry Room
- Laundry on main level
Outdoor Features
- In Ground Pool
- Deck
- Rain Gutters
- Front Porch
Schools
- Leesville Road Elementary And Middle School
- Leesville Road High School
Utilities
- Forced Air Heating and Cooling System
- Heating System Uses Natural Gas
- Gas Water Heater
Listing and Financial Details
- Assessor Parcel Number 0777750068
Community Details
Overview
- Association fees include ground maintenance
- Elite Management Association, Phone Number (919) 233-7660
- Umstead Village Subdivision
Recreation
- Community Pool
Map
Home Values in the Area
Average Home Value in this Area
Property History
| Date | Event | Price | Change | Sq Ft Price |
|---|---|---|---|---|
| 03/11/2025 03/11/25 | Sold | $426,100 | -2.0% | $213 / Sq Ft |
| 02/14/2025 02/14/25 | Pending | -- | -- | -- |
| 02/07/2025 02/07/25 | For Sale | $435,000 | +4.8% | $217 / Sq Ft |
| 12/15/2023 12/15/23 | Off Market | $415,000 | -- | -- |
| 04/12/2022 04/12/22 | Sold | $415,000 | +3.8% | $214 / Sq Ft |
| 03/23/2022 03/23/22 | Pending | -- | -- | -- |
| 03/22/2022 03/22/22 | For Sale | $400,000 | -- | $207 / Sq Ft |
Tax History
| Year | Tax Paid | Tax Assessment Tax Assessment Total Assessment is a certain percentage of the fair market value that is determined by local assessors to be the total taxable value of land and additions on the property. | Land | Improvement |
|---|---|---|---|---|
| 2024 | $3,418 | $391,195 | $65,000 | $326,195 |
| 2023 | $2,915 | $265,589 | $45,000 | $220,589 |
| 2022 | $2,709 | $265,589 | $45,000 | $220,589 |
| 2021 | $2,604 | $265,589 | $45,000 | $220,589 |
| 2020 | $2,557 | $265,589 | $45,000 | $220,589 |
| 2019 | $2,357 | $201,643 | $39,000 | $162,643 |
| 2018 | $2,223 | $201,643 | $39,000 | $162,643 |
| 2017 | $2,118 | $201,643 | $39,000 | $162,643 |
| 2016 | $2,074 | $201,643 | $39,000 | $162,643 |
| 2015 | $2,105 | $201,385 | $39,000 | $162,385 |
| 2014 | $1,997 | $201,385 | $39,000 | $162,385 |
Mortgage History
| Date | Status | Loan Amount | Loan Type |
|---|---|---|---|
| Open | $275,000 | New Conventional | |
| Previous Owner | $75,000 | Unknown | |
| Previous Owner | $100,000 | Credit Line Revolving | |
| Previous Owner | $100,000 | Credit Line Revolving | |
| Previous Owner | $95,000 | New Conventional | |
| Previous Owner | $225,000 | No Value Available |
Deed History
| Date | Type | Sale Price | Title Company |
|---|---|---|---|
| Warranty Deed | $415,000 | None Listed On Document | |
| Warranty Deed | $180,000 | None Available | |
| Warranty Deed | $185,000 | None Available | |
| Warranty Deed | $145,000 | -- | |
| Warranty Deed | $205,500 | -- | |
| Warranty Deed | $166,500 | -- |
Similar Homes in the area
Source: Doorify MLS
MLS Number: 10075230
APN: 0777.02-75-0068-000
- 7710 Astoria Place
- 8032 Sycamore Hill Ln
- 8124 Primanti Blvd
- 8023 Sycamore Hill Ln
- 8730 Cypress Grove Run
- 8352 Primanti Blvd
- 8521 Mount Valley Ln
- 6813 W Lake Anne Dr
- 8309 Nantahala Dr
- 8511 Bright Loop
- 8822 Orchard Grove Way
- 8125 Rhiannon Rd
- 8230 Ebenezer Church Rd
- 7425 Silver View Ln
- 8200 Shadow Stone Ct
- 8208 City Loft Ct
- 7533 Silver View Ln
- 6000 Canadero Dr
- 8244 City Loft Ct
- 8217 Pilots View Dr
