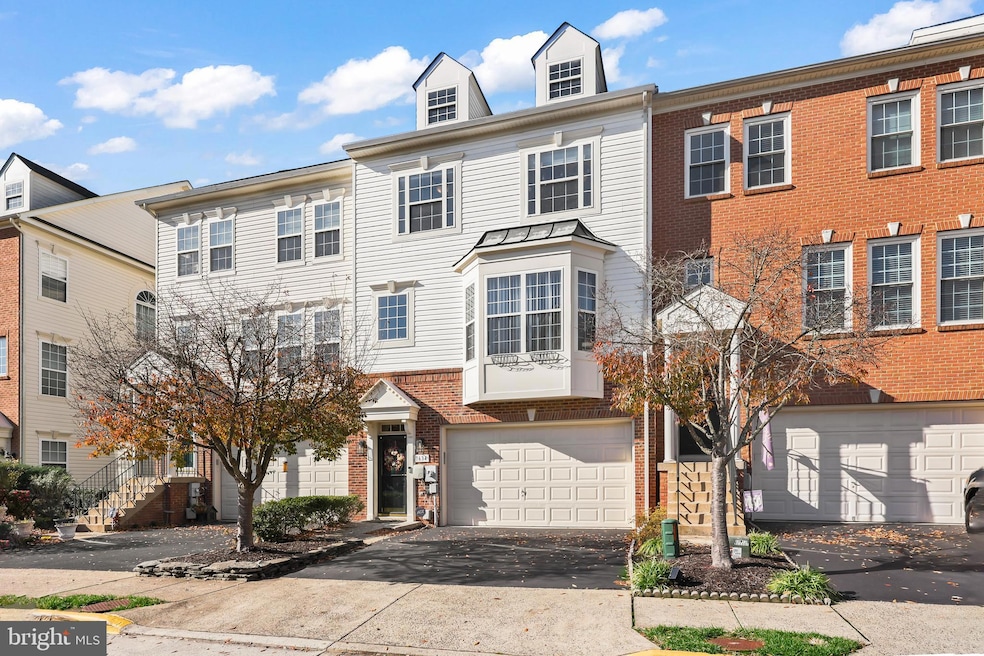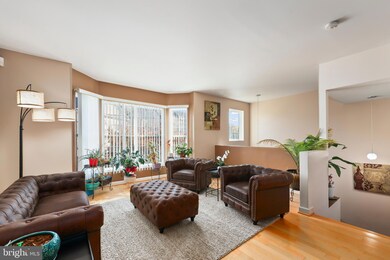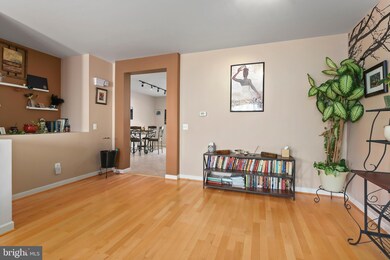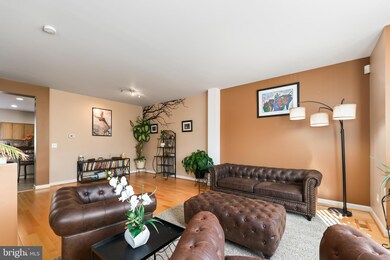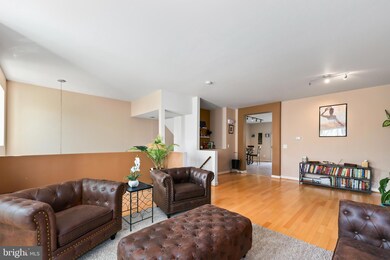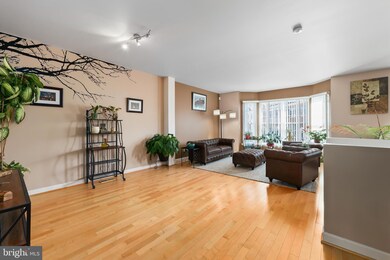
7634 Audubon Meadow Way Alexandria, VA 22306
Hybla Valley NeighborhoodHighlights
- Eat-In Gourmet Kitchen
- Colonial Architecture
- Wood Flooring
- Sandburg Middle Rated A-
- Traditional Floor Plan
- Community Pool
About This Home
As of December 2024Imagine coming home to this beautifully designed townhome in the heart of Alexandria, VA! With three finished levels, a two-car garage, and plenty of spaces to enjoy, this home is all about comfort, convenience, and style.
Let’s start on the lower level—it’s so versatile! There’s a cozy family room (and a rough-in if you ever want to add a bathroom), plus a dedicated exercise room to keep you on track with your fitness goals. Step out the back door to a stamped concrete patio and a fenced backyard—perfect for weekend BBQs or letting pets play.
Up on the main level, you’ll find everything you need for entertaining and relaxing. The open living and dining room is spacious and filled with natural light. The kitchen? Oh, you’re going to love it! It’s got stainless steel appliances, an island for extra prep space, and a sliding door that takes you out to the large deck. Whether it’s morning coffee or a summer dinner, this is the perfect spot to enjoy the outdoors. There’s also a half bath here for convenience.
On the top level, you’ve got three bedrooms (all with great closet space), two full bathrooms and a designated laundry area with full washer and dryer. The primary suite feels like a retreat, with its walk-in closet, soaking tub, and separate shower. The other two bedrooms are just as charming, sharing a full bathroom that’s ready for busy mornings.
Now, let’s talk about the location—because it’s truly unbeatable! You’re close to everything:
Easy access to Route 1, I-495, and the Huntington Metro for effortless commuting.
Parks and trails, like Huntley Meadows, where you can get outside and enjoy nature. Tons of dining, shopping, and entertainment nearby, from Kingstowne to Old Town Alexandria to National Harbor.
This neighborhood is a gem, offering the perfect mix of community and convenience.
Whether you’re hosting friends, relaxing on the deck, or enjoying the nearby amenities, 7634 Audubon Meadow Way is the perfect place to call home.
Townhouse Details
Home Type
- Townhome
Est. Annual Taxes
- $6,929
Year Built
- Built in 2004
Lot Details
- 1,848 Sq Ft Lot
- Property is Fully Fenced
- Wood Fence
- Property is in very good condition
HOA Fees
- $144 Monthly HOA Fees
Parking
- 2 Car Direct Access Garage
- 2 Driveway Spaces
- Front Facing Garage
- Garage Door Opener
- On-Street Parking
Home Design
- Colonial Architecture
- Brick Exterior Construction
- Slab Foundation
- Composition Roof
- Vinyl Siding
Interior Spaces
- 1,936 Sq Ft Home
- Property has 2 Levels
- Traditional Floor Plan
- Ceiling Fan
- Bay Window
- Transom Windows
- Combination Dining and Living Room
- Den
- Home Gym
Kitchen
- Eat-In Gourmet Kitchen
- Gas Oven or Range
- Microwave
- Dishwasher
- Stainless Steel Appliances
- Kitchen Island
- Disposal
Flooring
- Wood
- Carpet
- Ceramic Tile
Bedrooms and Bathrooms
- 3 Bedrooms
- En-Suite Primary Bedroom
- Walk-In Closet
Laundry
- Laundry Room
- Laundry on lower level
- Dryer
- Washer
Finished Basement
- Heated Basement
- Walk-Out Basement
- Interior and Exterior Basement Entry
- Garage Access
- Basement Windows
Schools
- Hybla Valley Elementary School
- Carl Sandburg Middle School
- West Potomac High School
Utilities
- Forced Air Heating and Cooling System
- Heat Pump System
- Programmable Thermostat
- Natural Gas Water Heater
- Public Septic
Listing and Financial Details
- Tax Lot 180
- Assessor Parcel Number 0924 11 0180
Community Details
Overview
- Association fees include management, pool(s), snow removal, trash
- Cardinal Management HOA
- Grove At Huntley Meadows Subdivision, Annapolis Elevation B Floorplan
Amenities
- Common Area
Recreation
- Community Playground
- Community Pool
Pet Policy
- Pets Allowed
Map
Home Values in the Area
Average Home Value in this Area
Property History
| Date | Event | Price | Change | Sq Ft Price |
|---|---|---|---|---|
| 12/30/2024 12/30/24 | Sold | $683,000 | -0.3% | $353 / Sq Ft |
| 12/06/2024 12/06/24 | Pending | -- | -- | -- |
| 11/22/2024 11/22/24 | For Sale | $685,000 | +39.8% | $354 / Sq Ft |
| 02/06/2019 02/06/19 | Sold | $490,000 | -0.6% | $253 / Sq Ft |
| 12/08/2018 12/08/18 | For Sale | $493,000 | +6.5% | $255 / Sq Ft |
| 12/30/2015 12/30/15 | Sold | $463,000 | +1.8% | $239 / Sq Ft |
| 12/03/2015 12/03/15 | Pending | -- | -- | -- |
| 11/28/2015 11/28/15 | Price Changed | $455,000 | -2.2% | $235 / Sq Ft |
| 10/23/2015 10/23/15 | Price Changed | $465,000 | -2.1% | $240 / Sq Ft |
| 10/06/2015 10/06/15 | Price Changed | $474,999 | 0.0% | $245 / Sq Ft |
| 08/18/2015 08/18/15 | For Sale | $475,000 | -- | $245 / Sq Ft |
Tax History
| Year | Tax Paid | Tax Assessment Tax Assessment Total Assessment is a certain percentage of the fair market value that is determined by local assessors to be the total taxable value of land and additions on the property. | Land | Improvement |
|---|---|---|---|---|
| 2024 | $6,929 | $598,120 | $160,000 | $438,120 |
| 2023 | $6,936 | $614,640 | $160,000 | $454,640 |
| 2022 | $6,356 | $555,850 | $140,000 | $415,850 |
| 2021 | $5,929 | $505,230 | $115,000 | $390,230 |
| 2020 | $5,589 | $472,230 | $110,000 | $362,230 |
| 2019 | $5,467 | $461,920 | $101,000 | $360,920 |
| 2018 | $5,196 | $451,840 | $98,000 | $353,840 |
| 2017 | $5,194 | $447,340 | $97,000 | $350,340 |
| 2016 | $5,182 | $447,340 | $97,000 | $350,340 |
| 2015 | $4,750 | $425,660 | $92,000 | $333,660 |
| 2014 | $4,888 | $438,980 | $95,000 | $343,980 |
Mortgage History
| Date | Status | Loan Amount | Loan Type |
|---|---|---|---|
| Open | $584,613 | New Conventional | |
| Closed | $584,613 | New Conventional | |
| Previous Owner | $485,000 | New Conventional | |
| Previous Owner | $485,856 | FHA | |
| Previous Owner | $481,124 | FHA | |
| Previous Owner | $450,800 | VA | |
| Previous Owner | $454,613 | FHA | |
| Previous Owner | $385,728 | VA | |
| Previous Owner | $397,725 | VA | |
| Previous Owner | $276,446 | New Conventional |
Deed History
| Date | Type | Sale Price | Title Company |
|---|---|---|---|
| Deed | $683,000 | Ekko Title | |
| Deed | $490,000 | Title Resources Guaranty Co | |
| Warranty Deed | $463,000 | Advantage Settlement Inc | |
| Warranty Deed | $412,500 | -- | |
| Deed | $368,595 | -- |
Similar Homes in Alexandria, VA
Source: Bright MLS
MLS Number: VAFX2211688
APN: 0924-11-0180
- 7545 Grey Goose Way
- 7545 Great Swan Ct
- 7502A Calderon Ct Unit 265
- 7530 Coxton Ct Unit 113
- 7507D Snowpea Ct Unit 184
- 7514L Snowpea Ct Unit 155
- 7514 Snowpea Ct Unit G
- 7425 Northrop Rd
- 7522 Snowpea Ct Unit G
- 3464 Audubon Ave
- 7332 Tavenner Ln Unit 3B
- 7832 Eagle Ave
- 3808 Miramonte Place Unit B
- 7904 Stork Rd
- 2728 Boswell Ave
- 3010 Heritage Springs Ct
- 7123 Mason Grove Ct
- 3906D Sonora Place Unit 84D
- 8083 Pantano Place
- 2822 Hokie Ln
