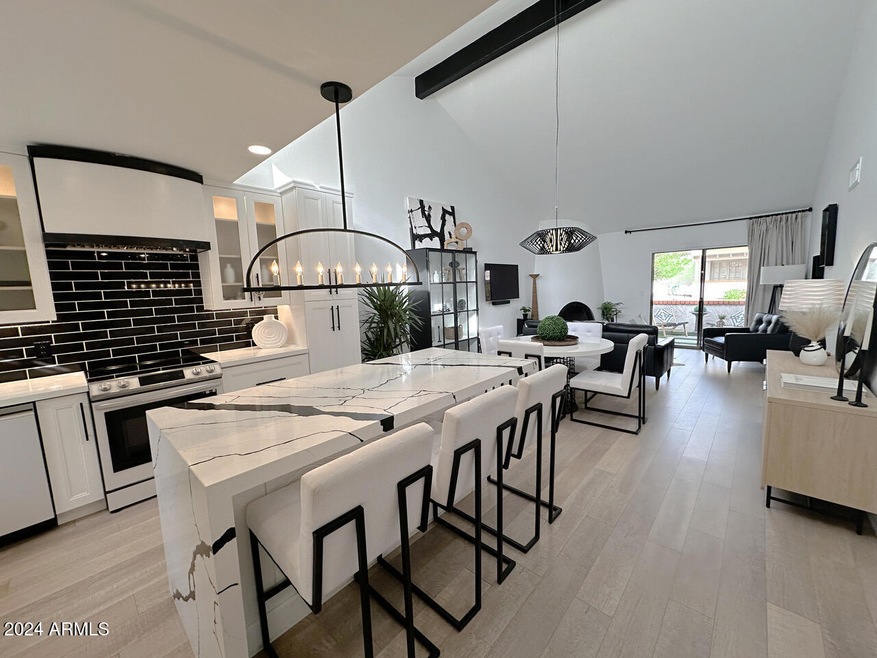
7634 E Medlock Dr Scottsdale, AZ 85250
Indian Bend NeighborhoodHighlights
- Vaulted Ceiling
- 1 Fireplace
- Covered patio or porch
- Kiva Elementary School Rated A
- Heated Community Pool
- Dual Vanity Sinks in Primary Bathroom
About This Home
As of December 2024Ultimate designer patio home in perfect Scottsdale location! Reimagined from the ground up. This gorgeous 2 bed, 2 bath home offers soaring ceilings with fireplace and designer touches throughout. New custom kitchen w/large waterfall island, sleek glass appliances, custom range hood. Beautiful floors thru-out this single story w/ modern muted glass interior doors and custom shutters. Roomy resort style primary en-suite offers spa like bath w/ walk-in closet. Spa-styled guest bath. Can purchase fully furnished! Two outdoor patios. Steps from relaxing community pool and spa. 2-car garage w/ epoxy floors. Walk to grocer, Starbucks, greenbelt, canal, Chaparral park. Perfectly located, mins from Fashion Square and Scottsdale's best restaurants. Here's your chance to make this yours. Perfect Location.
5-min walk to grocer, Starbucks, eats, greenbelt, canal bike path. Perfectly located, mins from Fashion Square and Scottsdale's best restaurants, museums, spring training and entertainment.
Property Details
Home Type
- Condominium
Est. Annual Taxes
- $1,509
Year Built
- Built in 1979
Lot Details
- Block Wall Fence
- Front Yard Sprinklers
- Grass Covered Lot
HOA Fees
- $260 Monthly HOA Fees
Parking
- 2 Car Garage
- Garage Door Opener
Home Design
- Patio Home
- Wood Frame Construction
- Tile Roof
- Foam Roof
- Block Exterior
- Stucco
Interior Spaces
- 1,274 Sq Ft Home
- 1-Story Property
- Vaulted Ceiling
- 1 Fireplace
- Floors Updated in 2023
Kitchen
- Kitchen Updated in 2023
- Built-In Microwave
Bedrooms and Bathrooms
- 2 Bedrooms
- Bathroom Updated in 2023
- 2 Bathrooms
- Dual Vanity Sinks in Primary Bathroom
Schools
- Pueblo Elementary School
- Mohave Middle School
- Saguaro High School
Utilities
- Refrigerated Cooling System
- Heating Available
- Plumbing System Updated in 2023
- High Speed Internet
- Cable TV Available
Additional Features
- No Interior Steps
- Covered patio or porch
Listing and Financial Details
- Tax Lot 40
- Assessor Parcel Number 173-78-355
Community Details
Overview
- Association fees include sewer, ground maintenance, front yard maint, trash, water
- Integrity First Association, Phone Number (623) 748-7595
- Built by K Casa Design
- Scottsdale In Towne Villas Amd Subdivision, Custom Floorplan
Recreation
- Heated Community Pool
- Community Spa
Map
Home Values in the Area
Average Home Value in this Area
Property History
| Date | Event | Price | Change | Sq Ft Price |
|---|---|---|---|---|
| 12/09/2024 12/09/24 | Sold | $640,000 | -3.0% | $502 / Sq Ft |
| 11/08/2024 11/08/24 | Pending | -- | -- | -- |
| 11/06/2024 11/06/24 | For Sale | $660,000 | +48.3% | $518 / Sq Ft |
| 03/29/2023 03/29/23 | Sold | $445,000 | +1.1% | $349 / Sq Ft |
| 03/09/2023 03/09/23 | Pending | -- | -- | -- |
| 03/01/2023 03/01/23 | For Sale | $440,000 | -- | $345 / Sq Ft |
Tax History
| Year | Tax Paid | Tax Assessment Tax Assessment Total Assessment is a certain percentage of the fair market value that is determined by local assessors to be the total taxable value of land and additions on the property. | Land | Improvement |
|---|---|---|---|---|
| 2025 | $1,509 | $22,298 | -- | -- |
| 2024 | $1,491 | $20,146 | -- | -- |
| 2023 | $1,491 | $33,660 | $6,730 | $26,930 |
| 2022 | $1,184 | $26,180 | $5,230 | $20,950 |
| 2021 | $1,285 | $23,430 | $4,680 | $18,750 |
| 2020 | $1,273 | $21,320 | $4,260 | $17,060 |
| 2019 | $1,235 | $20,600 | $4,120 | $16,480 |
| 2018 | $1,206 | $19,870 | $3,970 | $15,900 |
| 2017 | $1,138 | $18,720 | $3,740 | $14,980 |
| 2016 | $1,116 | $17,770 | $3,550 | $14,220 |
| 2015 | $1,201 | $17,550 | $3,510 | $14,040 |
Mortgage History
| Date | Status | Loan Amount | Loan Type |
|---|---|---|---|
| Previous Owner | $311,500 | New Conventional |
Deed History
| Date | Type | Sale Price | Title Company |
|---|---|---|---|
| Warranty Deed | $640,000 | Wfg National Title Insurance C | |
| Warranty Deed | $640,000 | Wfg National Title Insurance C | |
| Warranty Deed | $445,000 | First American Title Insurance | |
| Interfamily Deed Transfer | -- | None Available |
Similar Homes in Scottsdale, AZ
Source: Arizona Regional Multiple Listing Service (ARMLS)
MLS Number: 6779499
APN: 173-78-355
- 5139 N 76th Place Unit 47
- 7644 E Sandalwood Dr Unit 66
- 7634 E Vista Dr
- 7642 E Pasadena Ave
- 5100 N Miller Rd Unit 20
- 5032 N 78th St
- 5322 N 78th St
- 7837 E Crestwood Way
- 7662 E Northland Dr
- 7638 E Northland Dr
- 5346 N 78th Way
- 4950 N Miller Rd Unit 200
- 4950 N Miller Rd Unit 212
- 4950 N Miller Rd Unit 248
- 4950 N Miller Rd Unit 231
- 4950 N Miller Rd Unit 240
- 4950 N Miller Rd Unit 122
- 4950 N Miller Rd Unit 119
- 4950 N Miller Rd Unit 135
- 4950 N Miller Rd Unit 130
