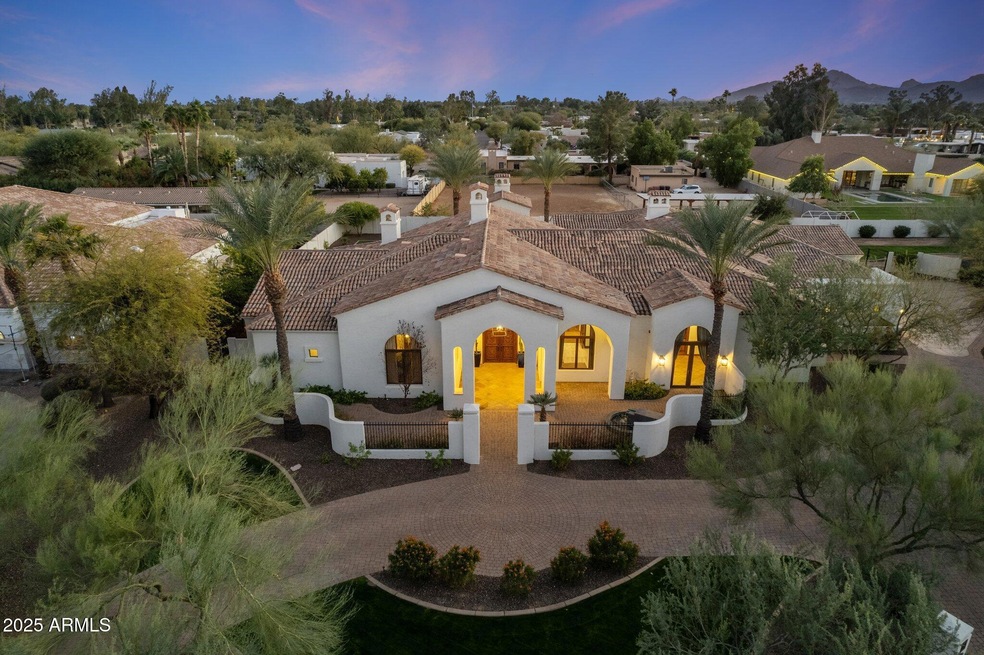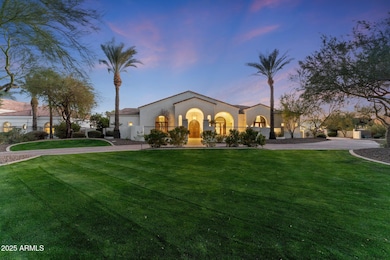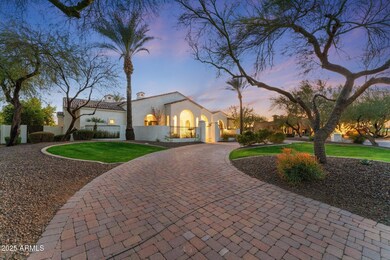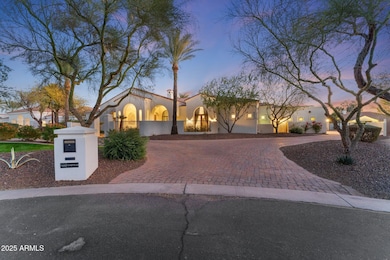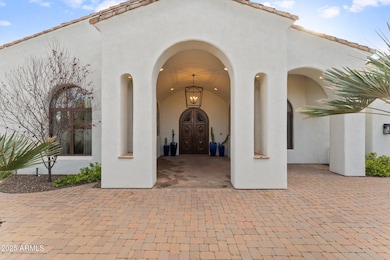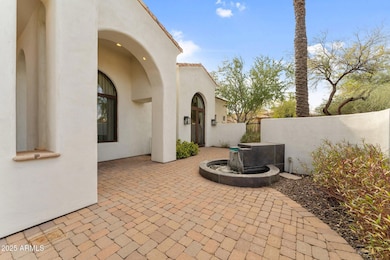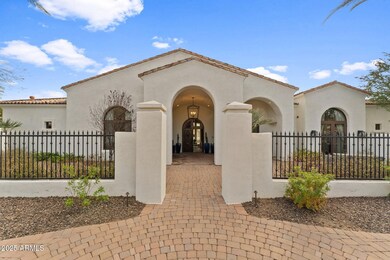
7635 E Poinsettia Dr Scottsdale, AZ 85260
Highlights
- Guest House
- Heated Pool
- Mountain View
- Sequoya Elementary School Rated A
- RV Parking in Community
- Outdoor Fireplace
About This Home
As of March 2025This Santa Barbara inspired estate is nestled in the gated enclave of Portales Del Sol in Scottsdale's Cactus Corridor. Encompassing an estate acre, its south facing pool and resort backyard deliver warm morning sunshine, while the quiet cul-de-sac provides privacy that compliments its lovely curb appeal. Dramatic entry welcomes you with hand carved doors and custom tile work, the light and bright interiors are designed with family and entertainment in mind. An over-sized great room features folding sliding doors that open to the pool, includes a kitchen to envy with a luxurious center island, walk-in pantry, and casual dining area, fireplace, and wet bar with wine storage. Top of the line appliances includes Wolf gas range, Wolf Microwave, Subzero & Miele. Boasting 5 en-suite bedrooms, 5 full bathrooms, 2 powder rooms, home theater, wine cellar, a dedicated children's game room and study area with 6219 sq ft of living space.
The primary suite retreat includes a cozy fireplace and a spa bath with dual vanities, spacious walk-in closet with washer and dryer for added convenience, soaking tub, steam shower, and a flex space ideal for a private office, nursery, yoga studio or gym. The front wing of the home also includes two additional ensuite bedrooms, one designed as home office, a dedicated home theater. Wine cellar can accommodate 650 bottles lying down, with ample room for 1000 bottles storage in total. Rear bedroom wing has a private hall with two en-suite bedrooms, children's study area, and a dedicated game room that includes its own private powder room.
Host unforgettable gatherings in style on the large covered patio, its resort pool is lined with palm trees, the private Ramada provides ample space for dining or intimate conversations near the fireplace. Playground and sport track compliment the outdoor space, abundant room to walk, run, bike, play or Zen. Landscaping includes, natural grass in front circle drive, low maintenance artificial turf by pool, mature fruit producing grapefruit, lime, and orange trees. Simply a perfect setting for entertaining guests or a relaxing afternoon with family and friends.
Last Agent to Sell the Property
Russ Lyon Sotheby's International Realty License #SA689975000

Home Details
Home Type
- Single Family
Est. Annual Taxes
- $11,065
Year Built
- Built in 2005
Lot Details
- 0.8 Acre Lot
- Cul-De-Sac
- Private Streets
- Desert faces the front and back of the property
- Block Wall Fence
- Artificial Turf
- Front and Back Yard Sprinklers
- Sprinklers on Timer
- Private Yard
- Grass Covered Lot
HOA Fees
- $432 Monthly HOA Fees
Parking
- 6 Open Parking Spaces
- 4 Car Garage
- Side or Rear Entrance to Parking
Home Design
- Designed by James M. Babos Architects
- Santa Barbara Architecture
- Wood Frame Construction
- Tile Roof
- Built-Up Roof
- Block Exterior
- Stucco
Interior Spaces
- 6,219 Sq Ft Home
- 1-Story Property
- Wet Bar
- Central Vacuum
- Ceiling Fan
- Skylights
- 3 Fireplaces
- Double Pane Windows
- Mountain Views
- Security System Owned
- Washer and Dryer Hookup
Kitchen
- Eat-In Kitchen
- Breakfast Bar
- Gas Cooktop
- Kitchen Island
Flooring
- Carpet
- Stone
Bedrooms and Bathrooms
- 5 Bedrooms
- Primary Bathroom is a Full Bathroom
- 7 Bathrooms
- Dual Vanity Sinks in Primary Bathroom
- Bidet
- Bathtub With Separate Shower Stall
Pool
- Heated Pool
- Fence Around Pool
Outdoor Features
- Outdoor Fireplace
- Outdoor Storage
- Built-In Barbecue
- Playground
Schools
- Sequoya Elementary School
- Cocopah Middle School
- Chaparral High School
Utilities
- Cooling Available
- Zoned Heating
- Heating System Uses Natural Gas
- Tankless Water Heater
- High Speed Internet
- Cable TV Available
Additional Features
- Roll-in Shower
- Guest House
Listing and Financial Details
- Tax Lot 7
- Assessor Parcel Number 175-16-048
Community Details
Overview
- Association fees include ground maintenance
- Portales Del Sol Association, Phone Number (602) 952-8152
- Built by Jeff Clark Custom Homes
- Portales Del Sol Subdivision, Babos Design Studio Floorplan
- RV Parking in Community
Recreation
- Community Playground
Map
Home Values in the Area
Average Home Value in this Area
Property History
| Date | Event | Price | Change | Sq Ft Price |
|---|---|---|---|---|
| 03/13/2025 03/13/25 | Sold | $4,175,000 | 0.0% | $671 / Sq Ft |
| 01/17/2025 01/17/25 | For Sale | $4,175,000 | -- | $671 / Sq Ft |
Tax History
| Year | Tax Paid | Tax Assessment Tax Assessment Total Assessment is a certain percentage of the fair market value that is determined by local assessors to be the total taxable value of land and additions on the property. | Land | Improvement |
|---|---|---|---|---|
| 2025 | $11,065 | $172,402 | -- | -- |
| 2024 | $10,930 | $164,193 | -- | -- |
| 2023 | $10,930 | $198,720 | $39,740 | $158,980 |
| 2022 | $10,339 | $155,650 | $31,130 | $124,520 |
| 2021 | $11,023 | $145,970 | $29,190 | $116,780 |
| 2020 | $10,921 | $137,170 | $27,430 | $109,740 |
| 2019 | $10,517 | $134,120 | $26,820 | $107,300 |
| 2018 | $10,165 | $127,610 | $25,520 | $102,090 |
| 2017 | $9,710 | $121,770 | $24,350 | $97,420 |
| 2016 | $9,510 | $119,220 | $23,840 | $95,380 |
| 2015 | $9,023 | $115,300 | $23,060 | $92,240 |
Mortgage History
| Date | Status | Loan Amount | Loan Type |
|---|---|---|---|
| Previous Owner | $1,000,000 | Adjustable Rate Mortgage/ARM | |
| Previous Owner | $1,000,000 | New Conventional | |
| Previous Owner | $840,000 | Credit Line Revolving | |
| Previous Owner | $677,500 | Credit Line Revolving | |
| Previous Owner | $677,500 | Credit Line Revolving | |
| Previous Owner | $500,000 | Credit Line Revolving | |
| Previous Owner | $1,000,000 | Construction | |
| Previous Owner | $315,000 | New Conventional | |
| Previous Owner | $600,000 | New Conventional | |
| Previous Owner | $185,000 | New Conventional |
Deed History
| Date | Type | Sale Price | Title Company |
|---|---|---|---|
| Warranty Deed | $4,175,000 | Lawyers Title Of Arizona | |
| Interfamily Deed Transfer | -- | Lawyers Title Of Arizona Inc | |
| Interfamily Deed Transfer | -- | Lawyers Title Of Arizona Inc | |
| Interfamily Deed Transfer | -- | Transnation Title Ins Co | |
| Interfamily Deed Transfer | -- | Transnation Title Ins Co | |
| Interfamily Deed Transfer | -- | Transnation Title Ins Co | |
| Interfamily Deed Transfer | -- | Transnation Title Ins Co | |
| Interfamily Deed Transfer | -- | -- | |
| Special Warranty Deed | $600,000 | Chicago Title Insurance Co | |
| Special Warranty Deed | $798,000 | Chicago Title Insurance Co | |
| Cash Sale Deed | $312,000 | Chicago Title Insurance Co | |
| Warranty Deed | $300,000 | Chicago Title Insurance Co |
Similar Homes in the area
Source: Arizona Regional Multiple Listing Service (ARMLS)
MLS Number: 6806256
APN: 175-16-048
- 11649 N Miller Rd
- 12075 N 76th Ct
- 11823 N 76th Way
- 11801 N Sundown Dr
- 11212 N Miller Rd
- 12210 N 76th Place
- 11390 N 78th St
- 11000 N 77th Place Unit 1072
- 11000 N 77th Place Unit 1083
- 11215 N 74th St
- 7432 E Wethersfield Rd
- 11001 N Sundown Dr
- 10829 N Miller Rd
- 11021 N 74th St
- 11222 N 73rd St
- 12448 N 76th St
- 12271 N 74th St
- 11020 N 74th St
- 11578 N 80th Place
- 12528 N 78th St
