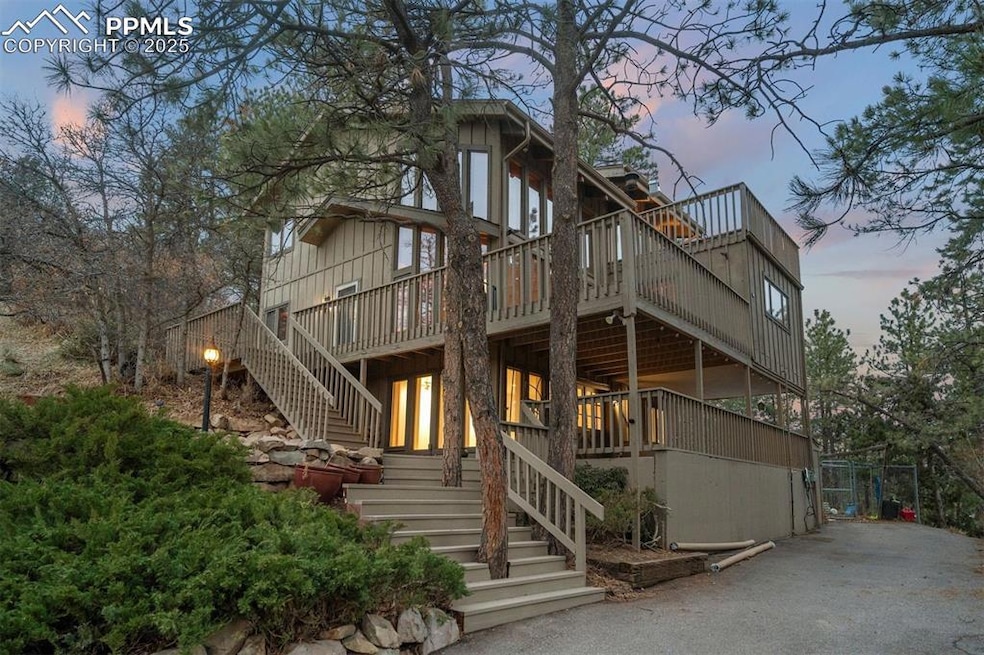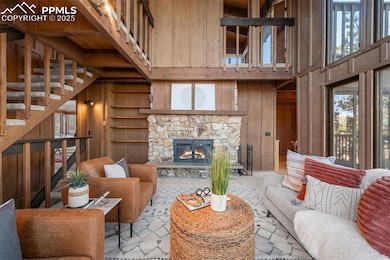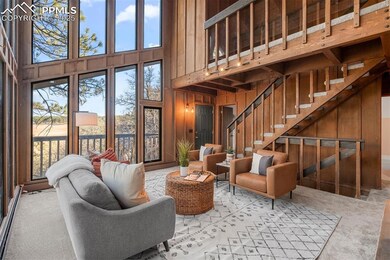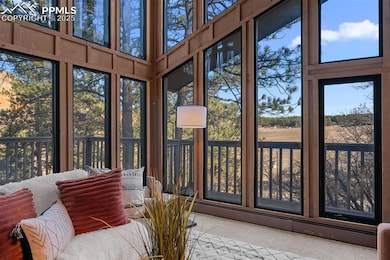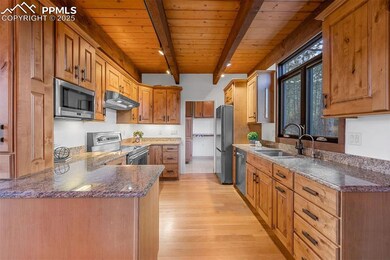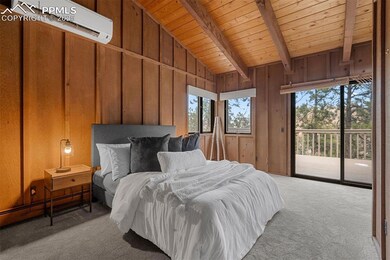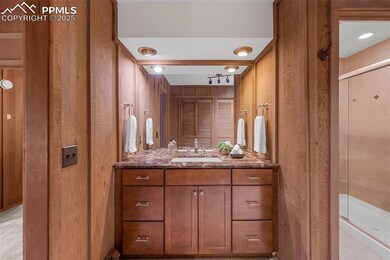
7635 Red Rock Cir Larkspur, CO 80118
Perry Park NeighborhoodHighlights
- Wood Flooring
- Double Oven
- Attic Fan
- Castle Rock Middle School Rated A-
- Fireplace
- Central Air
About This Home
As of April 2025Tucked into nearly an acre of pristine forest in sought-after Perry Park, this custom cabin built in the 1970s has been thoughtfully updated to enhance its natural beauty while offering contemporary comforts. Floor-to-ceiling windows in the spacious living room frame breathtaking views of towering pines, dramatic rock formations, and an open meadow. A custom stone mantel anchors the space, inviting you to curl up by the fire and take in the natural beauty around you. Transition into the dining room and upgraded kitchen where rich wood floors, sleek Samsung and Bosch stainless steel appliances, and granite countertop provide style and function. Two bedrooms and a bathroom complete the main level. Upstairs, the primary bedroom with ensuite bathroom overlooks the great room, offering incredible views and a private deck (new in 2025). A fourth bedroom and another bathroom are perfect for family, guests, or work-from-home space. Multiple decks and patios create seamless indoor-outdoor living to enjoy the peaceful surroundings every season of the year. Downstairs, the finished basement is bright and spacious, with a family room and a fourth bathroom. There is a large storage room with a workshop bench and a flex space that can be used for additional storage or a home gym. The fully fenced backyard backs into a wooded acre with direct access to a private creek and secluded hiking trails. This home isn’t just beautiful—it’s practical, too. With a newer roof (2019), tankless hot water heater (2023), new split AC units in each bedroom, upgraded electrical capacity, fully paid-off solar panels, and new EV charging station and RV hook-up in the driveway, you’ll enjoy modern efficiency without sacrificing mountain charm. Located in one of Larkspur’s most fire-wise communities, access to the Perry Park Country Club and golf course, an equestrian center, and hiking trails make this home the one where you can hike, golf, entertain, or simply relax in your one-of-a-kind retreat.
Last Agent to Sell the Property
LIV Sotheby's International Realty CO Springs Brokerage Phone: (719) 578-8800

Last Buyer's Agent
Non Member
Non Member
Home Details
Home Type
- Single Family
Est. Annual Taxes
- $4,404
Year Built
- Built in 1973
Lot Details
- 0.99 Acre Lot
- Sloped Lot
Parking
- 2 Car Garage
- Driveway
Home Design
- Shingle Roof
- Wood Siding
Interior Spaces
- 2,880 Sq Ft Home
- 2-Story Property
- Fireplace
- Attic Fan
Kitchen
- Double Oven
- Microwave
- Dishwasher
- Disposal
Flooring
- Wood
- Carpet
- Tile
- Vinyl
Bedrooms and Bathrooms
- 4 Bedrooms
Basement
- Walk-Out Basement
- Basement Fills Entire Space Under The House
Schools
- Larkspur Elementary School
- Castle Rock Middle School
- Castle View High School
Utilities
- Central Air
- Baseboard Heating
- Hot Water Heating System
Map
Home Values in the Area
Average Home Value in this Area
Property History
| Date | Event | Price | Change | Sq Ft Price |
|---|---|---|---|---|
| 04/02/2025 04/02/25 | Sold | $688,500 | +2.0% | $239 / Sq Ft |
| 03/10/2025 03/10/25 | Pending | -- | -- | -- |
| 03/07/2025 03/07/25 | For Sale | $675,000 | -- | $234 / Sq Ft |
Tax History
| Year | Tax Paid | Tax Assessment Tax Assessment Total Assessment is a certain percentage of the fair market value that is determined by local assessors to be the total taxable value of land and additions on the property. | Land | Improvement |
|---|---|---|---|---|
| 2024 | $4,369 | $46,630 | $12,930 | $33,700 |
| 2023 | $4,404 | $46,630 | $12,930 | $33,700 |
| 2022 | $3,241 | $32,630 | $8,800 | $23,830 |
| 2021 | $3,354 | $32,630 | $8,800 | $23,830 |
| 2020 | $2,916 | $28,970 | $7,520 | $21,450 |
| 2019 | $2,203 | $28,970 | $7,520 | $21,450 |
| 2018 | $1,824 | $24,960 | $6,950 | $18,010 |
| 2017 | $1,719 | $24,960 | $6,950 | $18,010 |
| 2016 | $1,452 | $22,730 | $6,370 | $16,360 |
| 2015 | $1,422 | $22,730 | $6,370 | $16,360 |
| 2014 | $1,292 | $20,590 | $6,370 | $14,220 |
Mortgage History
| Date | Status | Loan Amount | Loan Type |
|---|---|---|---|
| Open | $200,000 | New Conventional | |
| Previous Owner | $105,000 | New Conventional |
Deed History
| Date | Type | Sale Price | Title Company |
|---|---|---|---|
| Warranty Deed | $475,000 | Land Title Guarantee Co | |
| Deed | $12,000 | -- |
Similar Homes in Larkspur, CO
Source: Pikes Peak REALTOR® Services
MLS Number: 5527538
APN: 2609-223-01-078
- 7874 Acoma Ct
- 5085 Red Rock Dr
- 8122 Acoma Dr
- 4966 Delaware Dr
- 6301 Perry Park Blvd Unit 22
- 6301 Perry Park Blvd Unit 13
- 8118 Bannock Dr
- 6948 Fox Cir
- Lot 13 Perry Park Blvd
- 6295 Perry Park Blvd
- 4668 Comanche Dr
- 7119 Echo Hills Club Rd
- 5453 Country Club Dr Unit 10
- 8229 Red Rock Place
- 6100 Apache Dr
- 7100 Fox Cir
- 8160 Bannock Dr
- 4502 Echo Cliff Ln
- 5265 Club Ct
- 5489 Country Club Dr
