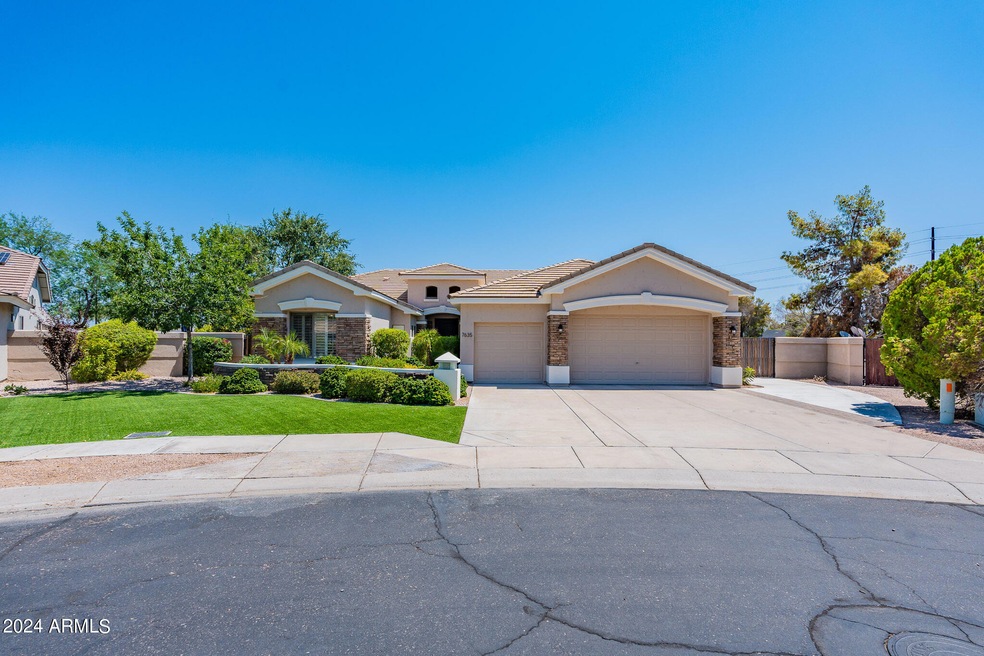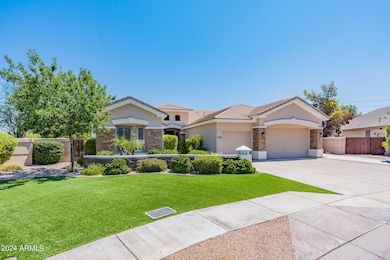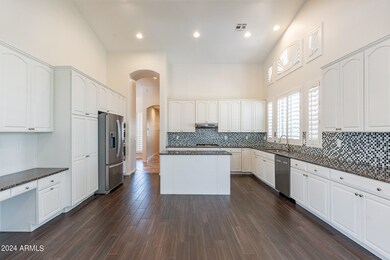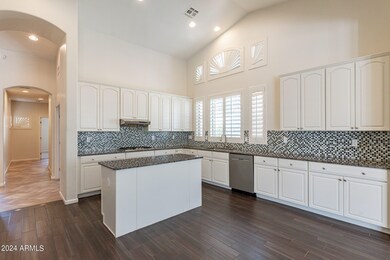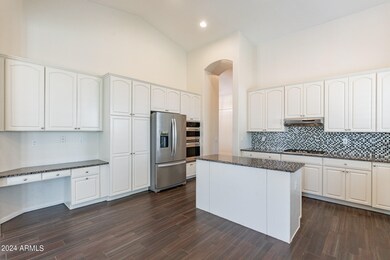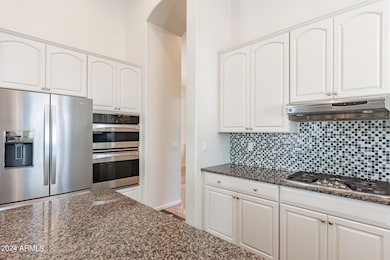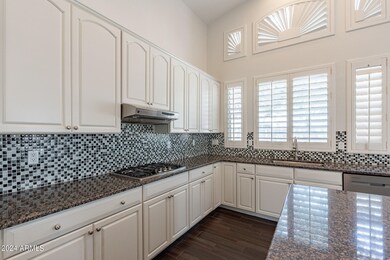
7635 S Ash Ave Tempe, AZ 85284
South Tempe NeighborhoodHighlights
- Heated Spa
- RV Gated
- 0.56 Acre Lot
- C I Waggoner School Rated A-
- Gated Community
- Vaulted Ceiling
About This Home
As of October 2024Located in Alisanos, one of the most prestigious neighborhoods in Tempe, this elegant 4 bedroom, 3 1/2 bathroom basement home offers an ideal blend of comfort, style, and convenience, providing a perfect retreat for those seeking a luxurious lifestyle in a prime location. Step inside to discover an exquisitely designed interior featuring a functional layout, tall ceilings, plantation shutters, 2 master suites, a fireplace, and much more. The spacious living areas offer a perfect setting for both relaxation and entertaining. The chef-inspired kitchen is a culinary dream, boasting newer stainless steel appliances, granite countertops, a center island, and plenty of cabinet space. Whether you're hosting a dinner party or preparing a family meal, this kitchen is sure to impress. Step outside to your own private paradise, where you'll find a beautifully landscaped backyard with a covered patio, a sparkling heated pool and spa, an outdoor firepit, generous play area that includes a playground, a concrete pad, and ample space for outdoor dining and entertaining. It's the ideal spot to enjoy Arizona's sunny weather and create lasting memories with family and friends. Enjoy a prime location with easy access to top-rated schools, shopping, dining, and recreational amenities. Experience the best of suburban living with the convenience of urban amenities just moments away!
Buyers currently living in Maricopa or Pinal County ask about an ADDITIONAL $7,000 home buyer credit available via the Community Promise Program.
Rate Relief Rebate Program: Benefit from a 2% seller credit to reduce your mortgage payments by Approximately $1,101/month in year 1 and $564/month in year 2. This exclusive offer makes homeownership more affordable now, while you await potential rate decreases.
Home Details
Home Type
- Single Family
Est. Annual Taxes
- $6,563
Year Built
- Built in 1999
Lot Details
- 0.56 Acre Lot
- Private Streets
- Block Wall Fence
- Artificial Turf
- Corner Lot
- Front and Back Yard Sprinklers
- Sprinklers on Timer
- Grass Covered Lot
HOA Fees
- $200 Monthly HOA Fees
Parking
- 3 Car Garage
- Garage Door Opener
- RV Gated
Home Design
- Wood Frame Construction
- Tile Roof
- Block Exterior
- Stone Exterior Construction
- Stucco
Interior Spaces
- 3,674 Sq Ft Home
- 1-Story Property
- Vaulted Ceiling
- Gas Fireplace
- Double Pane Windows
- Family Room with Fireplace
- Finished Basement
Kitchen
- Kitchen Updated in 2023
- Eat-In Kitchen
- Breakfast Bar
- Gas Cooktop
- Built-In Microwave
- Kitchen Island
- Granite Countertops
Flooring
- Carpet
- Tile
Bedrooms and Bathrooms
- 4 Bedrooms
- Primary Bathroom is a Full Bathroom
- 3.5 Bathrooms
- Dual Vanity Sinks in Primary Bathroom
- Bathtub With Separate Shower Stall
Pool
- Pool Updated in 2024
- Heated Spa
- Play Pool
Outdoor Features
- Covered patio or porch
- Fire Pit
- Built-In Barbecue
- Playground
Location
- Property is near a bus stop
Schools
- C I Waggoner Elementary School
- Kyrene Middle School
- Mountain Pointe High School
Utilities
- Refrigerated Cooling System
- Heating System Uses Natural Gas
- Water Softener
- High Speed Internet
- Cable TV Available
Listing and Financial Details
- Tax Lot 186
- Assessor Parcel Number 308-13-667
Community Details
Overview
- Association fees include ground maintenance
- Aam, Llc Association, Phone Number (800) 354-0257
- Built by FULTON HOMES
- Alisanos Subdivision
Recreation
- Community Playground
- Bike Trail
Security
- Gated Community
Map
Home Values in the Area
Average Home Value in this Area
Property History
| Date | Event | Price | Change | Sq Ft Price |
|---|---|---|---|---|
| 10/28/2024 10/28/24 | Sold | $950,000 | -9.4% | $259 / Sq Ft |
| 10/11/2024 10/11/24 | Price Changed | $1,048,950 | 0.0% | $286 / Sq Ft |
| 10/03/2024 10/03/24 | Price Changed | $1,049,000 | -4.5% | $286 / Sq Ft |
| 09/26/2024 09/26/24 | Price Changed | $1,097,950 | 0.0% | $299 / Sq Ft |
| 09/13/2024 09/13/24 | Price Changed | $1,098,000 | -8.4% | $299 / Sq Ft |
| 08/30/2024 08/30/24 | Price Changed | $1,198,800 | 0.0% | $326 / Sq Ft |
| 08/22/2024 08/22/24 | Price Changed | $1,198,850 | 0.0% | $326 / Sq Ft |
| 08/15/2024 08/15/24 | Price Changed | $1,198,900 | 0.0% | $326 / Sq Ft |
| 08/15/2024 08/15/24 | Price Changed | $1,198,950 | 0.0% | $326 / Sq Ft |
| 08/08/2024 08/08/24 | Price Changed | $1,198,900 | 0.0% | $326 / Sq Ft |
| 08/02/2024 08/02/24 | Price Changed | $1,198,950 | 0.0% | $326 / Sq Ft |
| 07/25/2024 07/25/24 | For Sale | $1,199,000 | +73.8% | $326 / Sq Ft |
| 01/05/2018 01/05/18 | Sold | $690,000 | -1.4% | $188 / Sq Ft |
| 11/08/2017 11/08/17 | Pending | -- | -- | -- |
| 10/18/2017 10/18/17 | Price Changed | $699,999 | -1.3% | $191 / Sq Ft |
| 09/29/2017 09/29/17 | For Sale | $709,000 | +4.0% | $193 / Sq Ft |
| 03/27/2017 03/27/17 | Sold | $682,000 | -1.9% | $186 / Sq Ft |
| 02/14/2017 02/14/17 | Pending | -- | -- | -- |
| 02/09/2017 02/09/17 | For Sale | $695,000 | +33.7% | $189 / Sq Ft |
| 09/12/2012 09/12/12 | Sold | $520,000 | -3.5% | $142 / Sq Ft |
| 08/12/2012 08/12/12 | Pending | -- | -- | -- |
| 07/12/2012 07/12/12 | Price Changed | $539,000 | -8.6% | $147 / Sq Ft |
| 05/15/2012 05/15/12 | For Sale | $590,000 | -- | $161 / Sq Ft |
Tax History
| Year | Tax Paid | Tax Assessment Tax Assessment Total Assessment is a certain percentage of the fair market value that is determined by local assessors to be the total taxable value of land and additions on the property. | Land | Improvement |
|---|---|---|---|---|
| 2025 | $6,741 | $69,460 | -- | -- |
| 2024 | $6,563 | $66,153 | -- | -- |
| 2023 | $6,563 | $77,550 | $15,510 | $62,040 |
| 2022 | $6,230 | $62,160 | $12,430 | $49,730 |
| 2021 | $6,383 | $59,650 | $11,930 | $47,720 |
| 2020 | $6,229 | $59,020 | $11,800 | $47,220 |
| 2019 | $6,026 | $58,600 | $11,720 | $46,880 |
| 2018 | $5,824 | $54,310 | $10,860 | $43,450 |
| 2017 | $5,578 | $54,520 | $10,900 | $43,620 |
| 2016 | $5,633 | $59,510 | $11,900 | $47,610 |
| 2015 | $5,148 | $47,300 | $9,460 | $37,840 |
Mortgage History
| Date | Status | Loan Amount | Loan Type |
|---|---|---|---|
| Open | $1,067,100 | Construction | |
| Previous Owner | $510,400 | New Conventional | |
| Previous Owner | $552,000 | New Conventional | |
| Previous Owner | $189,632 | Credit Line Revolving | |
| Previous Owner | $189,632 | Credit Line Revolving | |
| Previous Owner | $93,800 | Credit Line Revolving | |
| Previous Owner | $416,000 | New Conventional | |
| Previous Owner | $150,000 | Credit Line Revolving | |
| Previous Owner | $150,000 | New Conventional |
Deed History
| Date | Type | Sale Price | Title Company |
|---|---|---|---|
| Warranty Deed | $950,000 | Premier Title Agency | |
| Interfamily Deed Transfer | -- | None Available | |
| Warranty Deed | $690,000 | First American Title Insuran | |
| Warranty Deed | $682,000 | First American Title Insuran | |
| Warranty Deed | $520,000 | Grand Canyon Title Agency In | |
| Interfamily Deed Transfer | -- | Fidelity National Title | |
| Cash Sale Deed | $271,139 | Security Title Agency | |
| Warranty Deed | $355,537 | Security Title Agency |
Similar Homes in Tempe, AZ
Source: Arizona Regional Multiple Listing Service (ARMLS)
MLS Number: 6735595
APN: 308-13-667
- 194 W Sunburst Ln
- 7820 S Maple Ave
- 218 E Sunburst Ln
- 427 W Louis Way
- 62 W Secretariat Dr
- 7893 S Stephanie Ln
- 49 W Secretariat Dr
- 7305 S Kyrene Rd
- 7416 S Mcallister Ave
- 501 E Sunburst Ln
- 7425 S La Rosa Dr
- 8280 S Pecan Grove Cir
- 399 W Buena Vista Dr
- 53 W Pecan Place
- 21 W Pecan Place
- 8272 S Pecan Grove Cir
- 162 W El Freda Rd
- 616 E Carver Rd
- 7520 S Jentilly Ln
- 8336 S Homestead Ln
