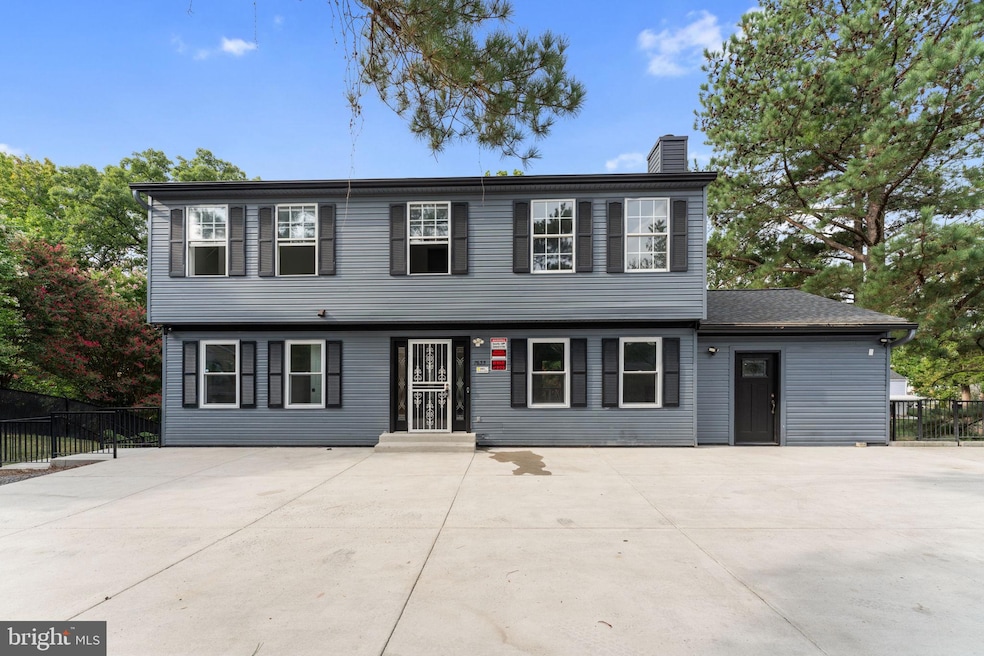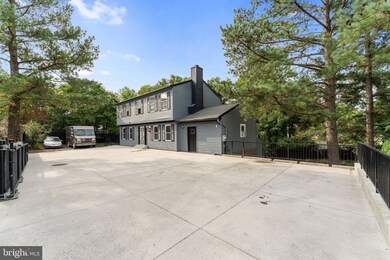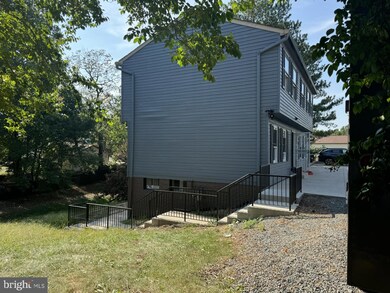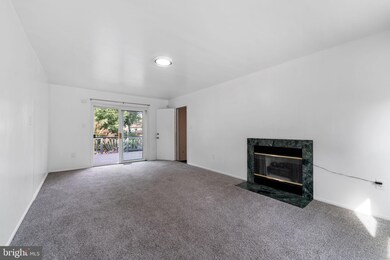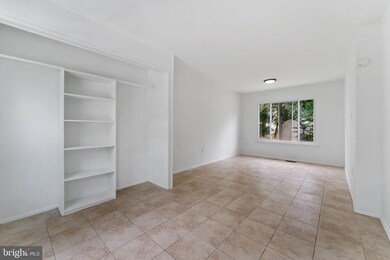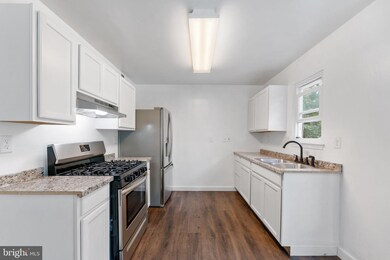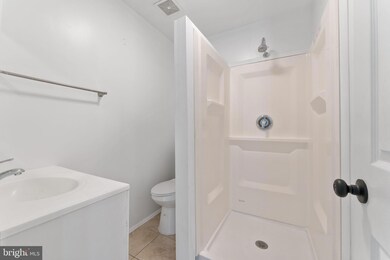
7635 Seans Terrace Lanham, MD 20706
Woodlawn NeighborhoodHighlights
- 0.46 Acre Lot
- 1 Fireplace
- Level Entry For Accessibility
- Colonial Architecture
- No HOA
- Outdoor Storage
About This Home
As of October 2024Welcome to this charming and spacious home located in the desirable Finns Walk community! With 7 bedrooms, 4 full baths, and two fully equipped kitchens, this unique property offers endless possibilities. Nestled on a fenced .46-acre lot, the home features a large driveway with plenty of room for multiple vehicles. Recently updated, the home boasts fresh paint and brand-new carpeting throughout. The main level showcases a cozy kitchen complete with stainless steel appliances. The fully finished basement is a standout feature, offering a second full kitchen, two generously sized bedrooms, and a full bathroom—perfect for in-law accommodations or rental potential. Conveniently located just minutes from the New Carrollton Metro, this home provides easy access to shopping, dining, and major highways including I-495, making it an ideal spot for commuters. Whether you're a first-time homebuyer looking for a welcoming space or an investor seeking a valuable opportunity, this home is a must-see! Don’t miss the chance to explore all the surprises this home has to offer—schedule your showing today!
Home Details
Home Type
- Single Family
Est. Annual Taxes
- $3,606
Year Built
- Built in 1992
Lot Details
- 0.46 Acre Lot
- Property is zoned RSF65
Parking
- Driveway
Home Design
- Colonial Architecture
- Slab Foundation
- Frame Construction
- Concrete Perimeter Foundation
Interior Spaces
- Property has 3 Levels
- 1 Fireplace
- Insulated Windows
- Carpet
- Basement
Bedrooms and Bathrooms
Utilities
- Forced Air Heating and Cooling System
- Natural Gas Water Heater
Additional Features
- Level Entry For Accessibility
- Outdoor Storage
Community Details
- No Home Owners Association
- Finns Walk Subdivision
Listing and Financial Details
- Tax Lot 24
- Assessor Parcel Number 17202198968
Map
Home Values in the Area
Average Home Value in this Area
Property History
| Date | Event | Price | Change | Sq Ft Price |
|---|---|---|---|---|
| 10/18/2024 10/18/24 | Sold | $565,000 | 0.0% | $208 / Sq Ft |
| 09/22/2024 09/22/24 | Pending | -- | -- | -- |
| 09/19/2024 09/19/24 | For Sale | $565,000 | +26.7% | $208 / Sq Ft |
| 03/11/2022 03/11/22 | Sold | $446,000 | +2.5% | $242 / Sq Ft |
| 02/17/2022 02/17/22 | Pending | -- | -- | -- |
| 02/13/2022 02/13/22 | For Sale | $435,000 | -- | $236 / Sq Ft |
Tax History
| Year | Tax Paid | Tax Assessment Tax Assessment Total Assessment is a certain percentage of the fair market value that is determined by local assessors to be the total taxable value of land and additions on the property. | Land | Improvement |
|---|---|---|---|---|
| 2024 | $6,150 | $387,000 | $0 | $0 |
| 2023 | $5,217 | $324,300 | $73,200 | $251,100 |
| 2022 | $7,808 | $323,700 | $0 | $0 |
| 2021 | $5,199 | $323,100 | $0 | $0 |
| 2020 | $5,190 | $322,500 | $71,600 | $250,900 |
| 2019 | $4,348 | $303,600 | $0 | $0 |
| 2018 | $4,488 | $284,700 | $0 | $0 |
| 2017 | $4,107 | $265,800 | $0 | $0 |
| 2016 | -- | $249,600 | $0 | $0 |
| 2015 | $4,414 | $233,400 | $0 | $0 |
| 2014 | $4,414 | $217,200 | $0 | $0 |
Mortgage History
| Date | Status | Loan Amount | Loan Type |
|---|---|---|---|
| Open | $559,833 | VA | |
| Closed | $559,833 | VA | |
| Previous Owner | $334,500 | New Conventional | |
| Previous Owner | $50,000 | Credit Line Revolving |
Deed History
| Date | Type | Sale Price | Title Company |
|---|---|---|---|
| Deed | $565,000 | Kvs Title | |
| Deed | $565,000 | Kvs Title | |
| Deed | $446,000 | Old Republic National Title | |
| Special Warranty Deed | $140,250 | None Available | |
| Deed | $167,600 | -- |
Similar Homes in the area
Source: Bright MLS
MLS Number: MDPG2125920
APN: 20-2198968
- 5538 Karen Elaine Dr Unit 1627
- 5534 Karen Elaine Dr Unit 1740
- 5542 Karen Elaine Dr Unit 1505
- 5548 Karen Elaine Dr Unit 1429
- 7321 Powhatan St
- 5500 Karen Elaine Dr Unit 906
- 7701 Emerson Rd
- 7609 Fontainebleau Dr Unit 2207
- 7611 Fontainebleau Dr
- 7745 Garrison Rd
- 7750 Emerson Rd
- 7702 Powhatan St
- 7106 Patterson St
- 0 Riverdale Rd
- 5804 Mentana St
- 5102 72nd Place
- 6913 Freeport St
- 5416 85th Ave Unit 201
- 5448 85th Ave Unit 1
- 5432 85th Ave Unit 101
