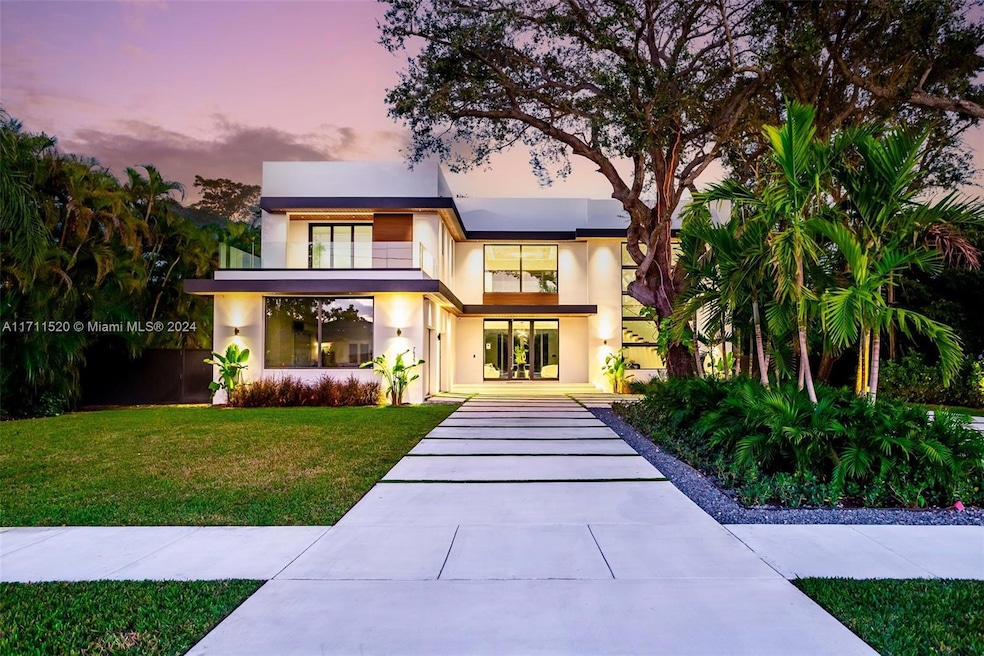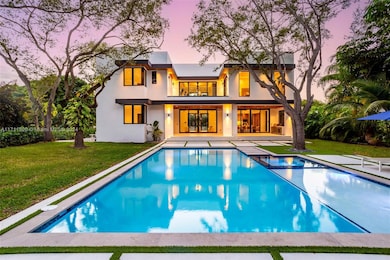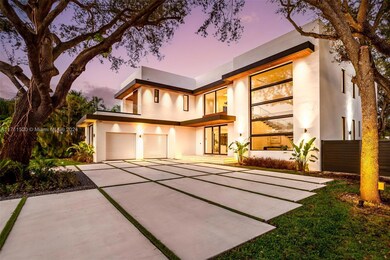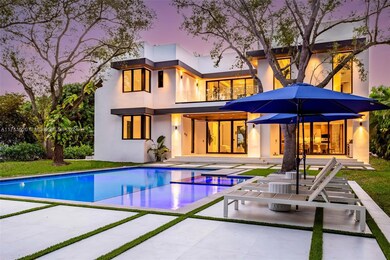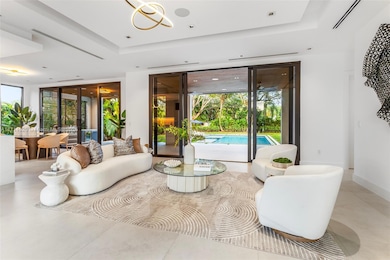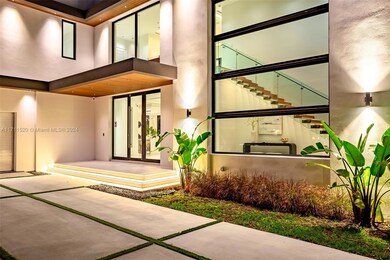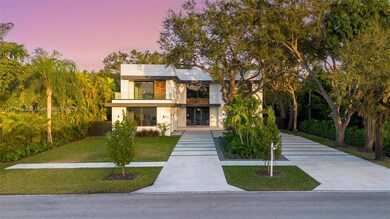
7635 SW 72nd Ave Miami, FL 33143
Glenvar Heights NeighborhoodEstimated payment $30,304/month
Highlights
- Home Theater
- New Construction
- Main Floor Bedroom
- Ludlam Elementary School Rated 9+
- Heated In Ground Pool
- Garden View
About This Home
Welcome to Residence 7635, where contemporary elegance meets natural allure in Glenvar Heights! This 5,005 SF new build sits on lush half-acre grounds. Expansive interiors seamlessly merge w/ the outdoor oasis. Enjoy the gourmet MiaCucina kitchen w/ Wolf/Sub-Zero appliances, & relish indoor-outdoor living w/ spacious covered terrace & fully equipped summer kitchen by the pool & spa. Two ensuite bdrms downstairs complement the 4 upstairs, including the primary suite w/ huge walk-in closet & spa-like bathrm. Addt'l ftrs: Elevator, 2.5 car gar, upstairs family room w/ bar, state of the art sound system & cameras. Close to Dadeland Mall, expressways, & top schools, this home offers unparalleled luxury & tranquility!
Home Details
Home Type
- Single Family
Est. Annual Taxes
- $12,015
Year Built
- Built in 2024 | New Construction
Lot Details
- 0.51 Acre Lot
- West Facing Home
- Fenced
- Property is zoned 2300
Parking
- 2 Car Attached Garage
- Automatic Garage Door Opener
- Circular Driveway
- Open Parking
- Golf Cart Parking
Property Views
- Garden
- Pool
Home Design
- Concrete Roof
- Concrete Block And Stucco Construction
Interior Spaces
- 5,005 Sq Ft Home
- 2-Story Property
- Wet Bar
- Family Room
- Combination Dining and Living Room
- Home Theater
- Tile Flooring
Kitchen
- Eat-In Kitchen
- Built-In Oven
- Gas Range
- Microwave
- Dishwasher
- Cooking Island
- Disposal
Bedrooms and Bathrooms
- 6 Bedrooms
- Main Floor Bedroom
- Primary Bedroom Upstairs
- Walk-In Closet
- 7 Full Bathrooms
- Dual Sinks
- Separate Shower in Primary Bathroom
Laundry
- Laundry in Utility Room
- Dryer
- Washer
- Laundry Tub
Home Security
- Complete Impact Glass
- High Impact Door
Accessible Home Design
- Accessible Elevator Installed
Eco-Friendly Details
- Energy-Efficient Appliances
- Energy-Efficient Windows
- Energy-Efficient Construction
- Energy-Efficient HVAC
- Energy-Efficient Lighting
- Energy-Efficient Thermostat
Pool
- Heated In Ground Pool
- Gunite Pool
- Pool Bathroom
- Pool Equipment Stays
Outdoor Features
- Balcony
- Patio
- Exterior Lighting
- Outdoor Grill
Schools
- Ludlam Elementary School
- South Miami Middle School
- South Miami High School
Utilities
- Central Heating and Cooling System
- Electric Water Heater
- Septic Tank
Community Details
- No Home Owners Association
- Sunset Addn,Sunset Subdivision
Listing and Financial Details
- Home warranty included in the sale of the property
- Assessor Parcel Number 30-40-35-003-0100
Map
Home Values in the Area
Average Home Value in this Area
Tax History
| Year | Tax Paid | Tax Assessment Tax Assessment Total Assessment is a certain percentage of the fair market value that is determined by local assessors to be the total taxable value of land and additions on the property. | Land | Improvement |
|---|---|---|---|---|
| 2024 | $12,015 | $509,850 | -- | -- |
| 2023 | $12,015 | $672,471 | $463,500 | $208,971 |
| 2022 | $9,707 | $513,298 | $0 | $0 |
| 2021 | $8,699 | $466,635 | $324,450 | $142,185 |
| 2020 | $8,050 | $428,483 | $285,052 | $143,431 |
| 2019 | $7,576 | $400,575 | $289,688 | $110,887 |
| 2018 | $7,039 | $401,469 | $289,688 | $111,781 |
| 2017 | $6,793 | $334,203 | $0 | $0 |
| 2016 | $6,094 | $303,821 | $0 | $0 |
| 2015 | $5,482 | $276,201 | $0 | $0 |
| 2014 | -- | $260,001 | $0 | $0 |
Property History
| Date | Event | Price | Change | Sq Ft Price |
|---|---|---|---|---|
| 02/07/2025 02/07/25 | Pending | -- | -- | -- |
| 12/19/2024 12/19/24 | For Sale | $5,250,000 | 0.0% | $1,049 / Sq Ft |
| 08/01/2022 08/01/22 | Rented | $4,500 | -25.0% | -- |
| 04/29/2022 04/29/22 | For Rent | $6,000 | -- | -- |
Similar Homes in the area
Source: MIAMI REALTORS® MLS
MLS Number: A11711520
APN: 30-4035-003-0100
- 7775 SW 72nd Ave
- 7605 SW 71st Ave
- 7290 SW 77th Terrace
- 7901 SW 72nd Ave
- 7400 SW 72nd Ct
- 6870 SW 77th Terrace
- 7482 SW 73rd Place
- 7285 SW 72nd Terrace
- 6841 SW 78th Terrace
- 8107 SW 72nd Ave Unit 306E
- 8107 SW 72nd Ave Unit 106E
- 8107 SW 72nd Ave Unit 112E
- 8040 SW 69th Ave
- 6790 SW 76th Terrace
- 6781 SW 75th Terrace
- 7625 SW 75th Ave
- 7001 SW 71st Ave
- 8395 SW 73rd Ave Unit 320
- 8395 SW 73rd Ave Unit 508
- 8395 SW 73rd Ave Unit 104
