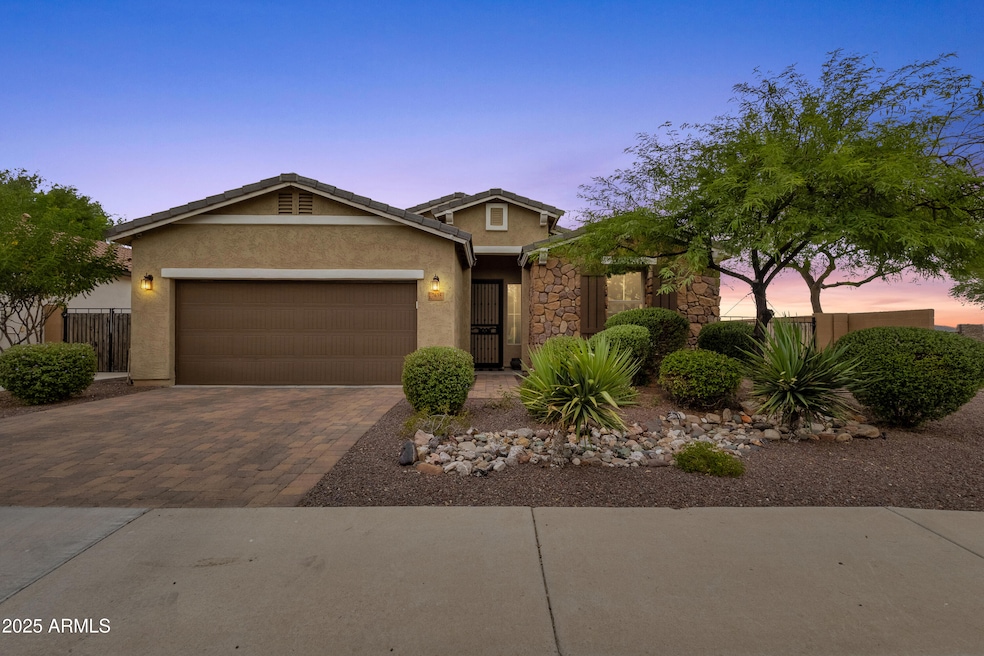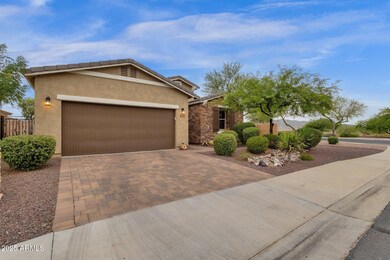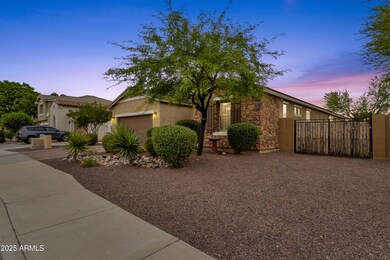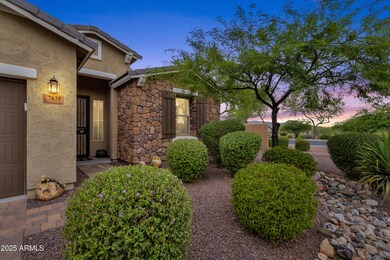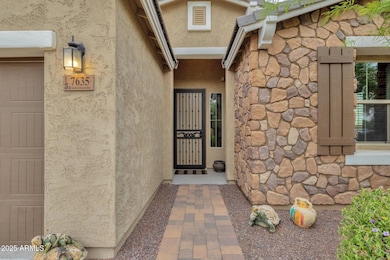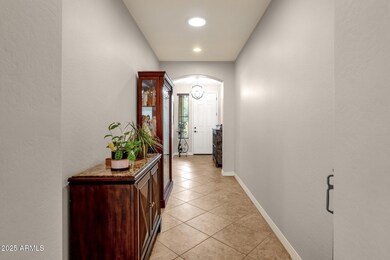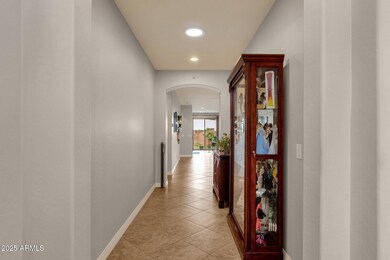
7635 W Rock Springs Dr Peoria, AZ 85383
Mesquite NeighborhoodHighlights
- Mountain View
- Contemporary Architecture
- Granite Countertops
- Terramar Elementary School Rated A-
- Corner Lot
- Skylights
About This Home
As of March 2025This premium, oversized homesite offers mountain views, with no neighbors behind for added privacy. Natural light floods this single level home through numerous windows, enhancing the inviting atmosphere. This energy efficient home is equipped with modern smart home features, including a smart thermostat, smart drip system, and smart lighting with dimmable lights in most rooms, insulated interior walls for reduced noise along with solid 8 foot doors. Additional features include a 3-car tandem garage that is equipped with MyQ system allowing for remote access with your smart phone.
Home Details
Home Type
- Single Family
Est. Annual Taxes
- $2,340
Year Built
- Built in 2015
Lot Details
- 7,078 Sq Ft Lot
- Desert faces the front and back of the property
- Wrought Iron Fence
- Wood Fence
- Block Wall Fence
- Artificial Turf
- Corner Lot
- Front and Back Yard Sprinklers
- Sprinklers on Timer
HOA Fees
- $105 Monthly HOA Fees
Parking
- 2 Open Parking Spaces
- 3 Car Garage
Home Design
- Contemporary Architecture
- Wood Frame Construction
- Tile Roof
- Concrete Roof
- Stone Exterior Construction
- Stucco
Interior Spaces
- 2,079 Sq Ft Home
- 1-Story Property
- Ceiling height of 9 feet or more
- Ceiling Fan
- Skylights
- Double Pane Windows
- Low Emissivity Windows
- Mountain Views
- Washer and Dryer Hookup
Kitchen
- Breakfast Bar
- Built-In Microwave
- Kitchen Island
- Granite Countertops
Flooring
- Carpet
- Tile
Bedrooms and Bathrooms
- 3 Bedrooms
- Primary Bathroom is a Full Bathroom
- 2.5 Bathrooms
- Dual Vanity Sinks in Primary Bathroom
- Bathtub With Separate Shower Stall
Home Security
- Security System Owned
- Smart Home
Accessible Home Design
- No Interior Steps
Schools
- Terramar Academy Of The Arts Elementary And Middle School
- Mountain Ridge High School
Utilities
- Cooling Available
- Heating Available
- High Speed Internet
- Cable TV Available
Listing and Financial Details
- Tax Lot 341
- Assessor Parcel Number 201-20-086
Community Details
Overview
- Association fees include ground maintenance, street maintenance
- Treste Management Association, Phone Number (480) 422-0888
- Built by K Hovnanian
- Rock Springs Subdivision
Recreation
- Community Playground
- Bike Trail
Map
Home Values in the Area
Average Home Value in this Area
Property History
| Date | Event | Price | Change | Sq Ft Price |
|---|---|---|---|---|
| 03/11/2025 03/11/25 | Sold | $560,000 | 0.0% | $269 / Sq Ft |
| 02/14/2025 02/14/25 | Price Changed | $560,000 | -2.6% | $269 / Sq Ft |
| 02/02/2025 02/02/25 | For Sale | $575,000 | -- | $277 / Sq Ft |
Tax History
| Year | Tax Paid | Tax Assessment Tax Assessment Total Assessment is a certain percentage of the fair market value that is determined by local assessors to be the total taxable value of land and additions on the property. | Land | Improvement |
|---|---|---|---|---|
| 2025 | $2,340 | $29,263 | -- | -- |
| 2024 | $2,301 | $27,869 | -- | -- |
| 2023 | $2,301 | $41,130 | $8,220 | $32,910 |
| 2022 | $2,214 | $31,550 | $6,310 | $25,240 |
| 2021 | $2,327 | $29,470 | $5,890 | $23,580 |
| 2020 | $2,286 | $28,460 | $5,690 | $22,770 |
| 2019 | $2,219 | $27,450 | $5,490 | $21,960 |
| 2018 | $2,141 | $27,280 | $5,450 | $21,830 |
| 2017 | $2,066 | $25,360 | $5,070 | $20,290 |
| 2016 | $1,930 | $24,820 | $4,960 | $19,860 |
| 2015 | $603 | $8,816 | $8,816 | $0 |
Mortgage History
| Date | Status | Loan Amount | Loan Type |
|---|---|---|---|
| Open | $350,000 | New Conventional | |
| Previous Owner | $272,821 | VA | |
| Previous Owner | $294,405 | VA | |
| Previous Owner | $270,000 | New Conventional |
Deed History
| Date | Type | Sale Price | Title Company |
|---|---|---|---|
| Warranty Deed | $560,000 | Lawyers Title Of Arizona | |
| Special Warranty Deed | $337,559 | New Land Title Agency | |
| Cash Sale Deed | $744,381 | None Available | |
| Cash Sale Deed | $15,758,766 | New Land Title Agency Llc |
About the Listing Agent

Tiffany is an experienced REALTOR®/Associate Broker with over 15 years of expertise in the Arizona real estate market, specializing in the Phoenix and Prescott areas. With a diverse background that includes working in the title and escrow industry and in lending , Tiffany offers a comprehensive understanding of every facet of the home-buying process. This unique blend of experience allows her to provide unparalleled guidance and support to her clients, whether they are first-time homebuyers or
Tiffany's Other Listings
Source: Arizona Regional Multiple Listing Service (ARMLS)
MLS Number: 6814524
APN: 201-20-086
- 7531 W Rock Springs Dr
- 7674 W Rowel Rd
- 7662 W Rowel Rd
- 7567 W Andrea Dr
- 7638 W Rowel Rd
- 26506 N 74th Ln
- 7736 W Coyote Dr
- 7631 W Tether Trail
- 7440 W Andrea Dr
- 26978 N 74th Ln
- 7589 W Quail Track Dr
- 26778 N 73rd Dr
- 7442 W Redbird Rd
- 26844 N 73rd Dr
- 7609 W Whitehorn Trail
- 7844 W Molly Dr
- 7910 W Spur Dr
- 7329 W Tether Trail
- 7280 W Andrea Dr
- 7694 W Desert Spoon Dr
