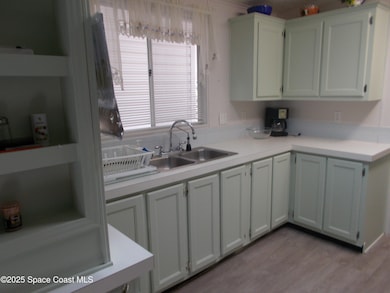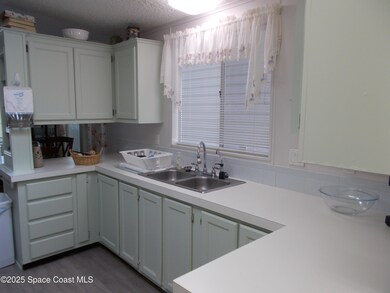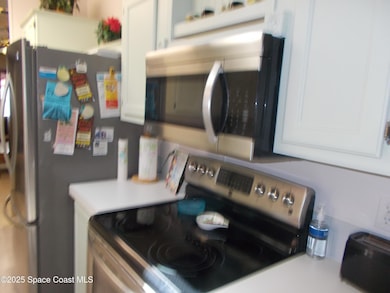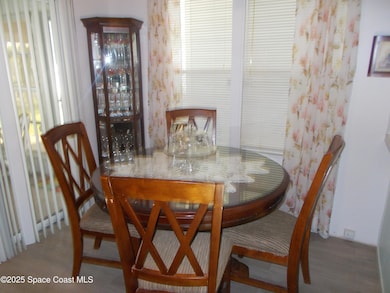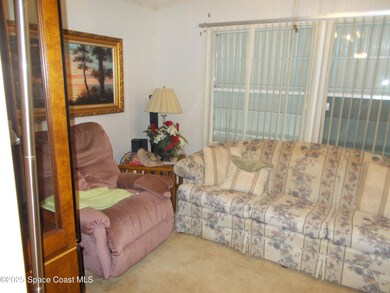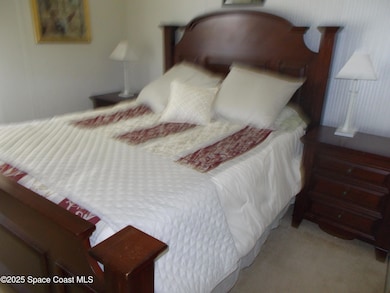
7637 Niantic Ave Unit 5 Sebastian, FL 32976
Grant-Valkaria NeighborhoodEstimated payment $1,063/month
Total Views
2,744
2
Beds
2
Baths
1,261
Sq Ft
$122
Price per Sq Ft
Highlights
- Popular Property
- Senior Community
- Vaulted Ceiling
- Heated In Ground Pool
- Clubhouse
- Traditional Architecture
About This Home
BEAUTIFULLY KEPT 1991 HOME COMPLETELY FURNISHED. NEWER APPLIANCES, WASHER, DRYER, WATER HEATER, AIR CONDITIONING,
ROOF. A MUST SEE HOME FOR THAT WONDERFUL LOCATION TO ENJOY THE WEATHER AND ALL ACTIVITIES
Home Details
Home Type
- Single Family
Year Built
- Built in 1991
Lot Details
- 6,098 Sq Ft Lot
- Lot Dimensions are 50x100
- Few Trees
HOA Fees
- $50 Monthly HOA Fees
Home Design
- Traditional Architecture
- Shingle Roof
- Vinyl Siding
- Asphalt
- Stucco
Interior Spaces
- 1,261 Sq Ft Home
- 1-Story Property
- Built-In Features
- Vaulted Ceiling
- Ceiling Fan
- Awning
- Screened Porch
Kitchen
- Electric Range
- Microwave
- Ice Maker
- Dishwasher
- Disposal
Flooring
- Carpet
- Laminate
- Vinyl
Bedrooms and Bathrooms
- 2 Bedrooms
- Dual Closets
- Walk-In Closet
- 2 Full Bathrooms
Laundry
- Laundry in unit
- Dryer
- Washer
Home Security
- Closed Circuit Camera
- Fire and Smoke Detector
Parking
- Garage
- 2 Attached Carport Spaces
Outdoor Features
- Heated In Ground Pool
- Patio
- Shed
Schools
- Sunrise Elementary School
- Southwest Middle School
- Bayside High School
Utilities
- Central Heating and Cooling System
Listing and Financial Details
- Assessor Parcel Number 30-38-10-00-25.K
Community Details
Overview
- Senior Community
- Association fees include sewer, trash, water
- Snug Harbor Lakes Condo Association
- Snug Harbor Lakes Condo Subdivision
Amenities
- Clubhouse
Recreation
- Tennis Courts
- Shuffleboard Court
- Park
Map
Create a Home Valuation Report for This Property
The Home Valuation Report is an in-depth analysis detailing your home's value as well as a comparison with similar homes in the area
Home Values in the Area
Average Home Value in this Area
Property History
| Date | Event | Price | Change | Sq Ft Price |
|---|---|---|---|---|
| 04/11/2025 04/11/25 | For Sale | $153,850 | -- | $122 / Sq Ft |
Source: Space Coast MLS (Space Coast Association of REALTORS®)
Similar Homes in Sebastian, FL
Source: Space Coast MLS (Space Coast Association of REALTORS®)
MLS Number: 1042920
APN: 30-38-10-00-00025.K-0000.00
Nearby Homes
- 7637 Niantic Ave Unit 5
- 7661 Longhorn Ave Unit 5
- 7634 Longhorn Ave Unit S19
- 7682 Niantic Ave Unit 1
- 7660 Kyak Ct
- 7660 Kyak Ct Unit Q19
- 602 Wedelia Dr
- 616 Amaryllis Dr Unit 2 Part 11
- 610 Wedelia Dr
- 703 Draco Dr
- 5388 Bannock St Unit 8
- 809 Silverthorn Ct
- 601 Draco Dr
- 719 Barefoot Blvd
- 1205 Gardenia Dr
- 1213 Gardenia Dr
- 5400 Bannock St Unit O11
- 104 Caladium Ct Unit 2
- 614 Hyacinth Cir
- 618 Hyacinth Cir

