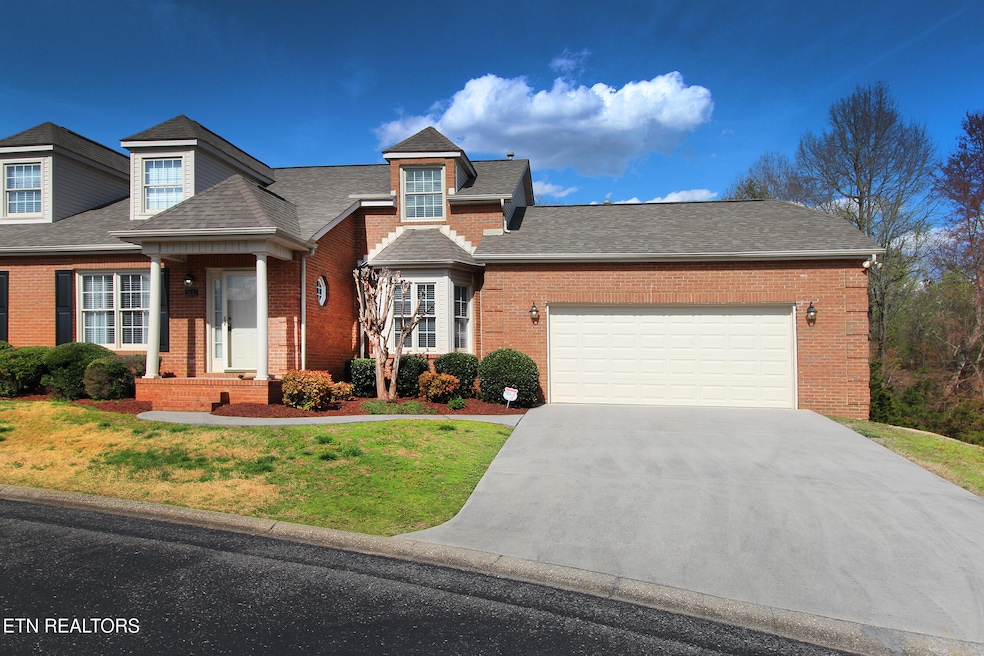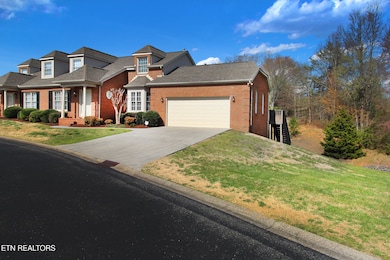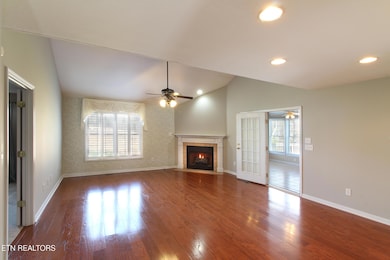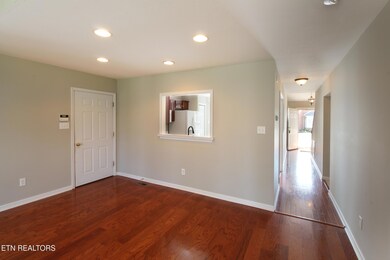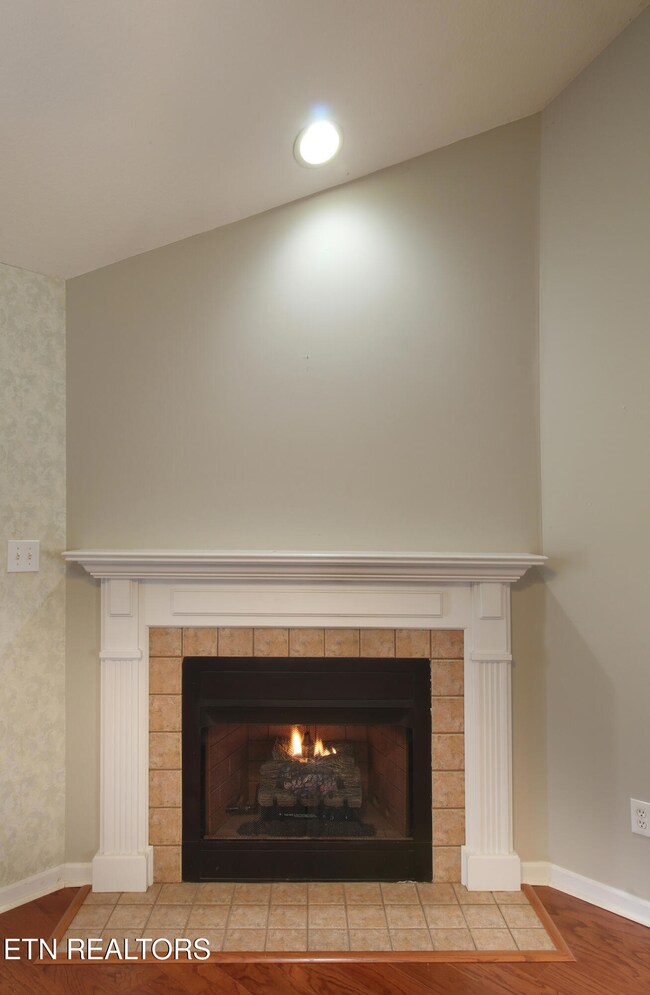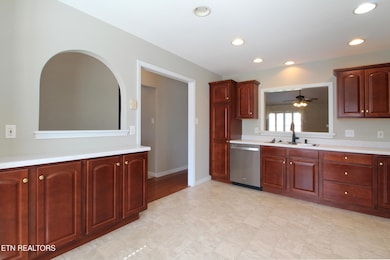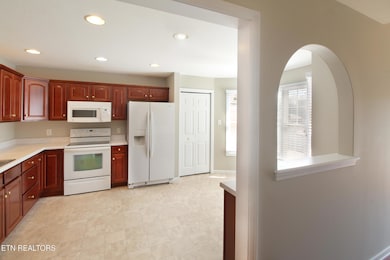
7637 Saint Baron Way Unit 30 Powell, TN 37849
Estimated payment $2,470/month
Highlights
- View of Trees or Woods
- Deck
- Cathedral Ceiling
- Clubhouse
- Traditional Architecture
- Wood Flooring
About This Home
All brick home located in Powell on one of the most private lots in Barrington Villas. You will love the heated and cooled sunroom that overlooks a field and wooded area. The living room has hardwood floors, a gas fireplace, and a cathedral ceiling. On the main level is the master bedroom with a cathedral ceiling, walk-in closet, and a full bathroom. A formal dining room that has doors and could also be used as a main level bedroom. There is also room for a dining table in the kitchen and in the living room. In the upstairs is a large bonus room and a bedroom. The upstairs bedroom has a full bathroom attached to it and a walk-in closet. There is a main level oversized 2 car garage. The walk-in crawl space provides room for extra storage. This neighborhood has plenty of open green space, a neighborhood pool, clubhouse, basketball court, and tennis court. It is a great neighborhood for walking too due to the low traffic and sidewalks. You don't want to miss out on this home.
Home Details
Home Type
- Single Family
Est. Annual Taxes
- $993
Year Built
- Built in 1999
Lot Details
- 2,207 Sq Ft Lot
- Lot Dimensions are 88 x 25
- Level Lot
HOA Fees
- $155 Monthly HOA Fees
Parking
- 2 Car Attached Garage
- Parking Available
- Garage Door Opener
Property Views
- Woods
- Forest
Home Design
- Traditional Architecture
- Brick Exterior Construction
- Frame Construction
Interior Spaces
- 2,150 Sq Ft Home
- Cathedral Ceiling
- Ceiling Fan
- Gas Log Fireplace
- Family Room
- Formal Dining Room
- Bonus Room
- Sun or Florida Room
- Storage Room
- Utility Room
- Crawl Space
Kitchen
- Eat-In Kitchen
- Range
- Microwave
- Dishwasher
- Disposal
Flooring
- Wood
- Carpet
- Vinyl
Bedrooms and Bathrooms
- 3 Bedrooms
- Primary Bedroom on Main
- Split Bedroom Floorplan
- Walk-In Closet
- Walk-in Shower
Laundry
- Laundry Room
- Washer and Dryer Hookup
Home Security
- Home Security System
- Fire and Smoke Detector
Outdoor Features
- Deck
- Enclosed patio or porch
Schools
- Karns Primary Elementary School
- Karns Middle School
- Karns High School
Utilities
- Zoned Heating and Cooling System
- Heating System Uses Natural Gas
- Internet Available
- Cable TV Available
Listing and Financial Details
- Property Available on 4/1/25
- Assessor Parcel Number 066 13221C
Community Details
Overview
- Association fees include association insurance, trash, grounds maintenance
- Barrington Villas Subdivision
- Mandatory home owners association
- On-Site Maintenance
Amenities
- Picnic Area
- Clubhouse
Recreation
- Tennis Courts
- Community Pool
Map
Home Values in the Area
Average Home Value in this Area
Tax History
| Year | Tax Paid | Tax Assessment Tax Assessment Total Assessment is a certain percentage of the fair market value that is determined by local assessors to be the total taxable value of land and additions on the property. | Land | Improvement |
|---|---|---|---|---|
| 2024 | $993 | $63,875 | $0 | $0 |
| 2023 | $993 | $63,875 | $0 | $0 |
| 2022 | $993 | $63,875 | $0 | $0 |
| 2021 | $979 | $46,175 | $0 | $0 |
| 2020 | $979 | $46,175 | $0 | $0 |
| 2019 | $979 | $46,175 | $0 | $0 |
| 2018 | $979 | $46,175 | $0 | $0 |
| 2017 | $979 | $46,175 | $0 | $0 |
| 2016 | $1,073 | $0 | $0 | $0 |
| 2015 | $1,073 | $0 | $0 | $0 |
| 2014 | $1,073 | $0 | $0 | $0 |
Property History
| Date | Event | Price | Change | Sq Ft Price |
|---|---|---|---|---|
| 04/01/2025 04/01/25 | For Sale | $399,900 | -- | $186 / Sq Ft |
Deed History
| Date | Type | Sale Price | Title Company |
|---|---|---|---|
| Warranty Deed | $205,000 | Southeast Title & Escrow | |
| Interfamily Deed Transfer | -- | None Available | |
| Warranty Deed | $170,898 | -- |
Mortgage History
| Date | Status | Loan Amount | Loan Type |
|---|---|---|---|
| Open | $102,739 | New Conventional | |
| Closed | $107,000 | Purchase Money Mortgage | |
| Previous Owner | $137,150 | Unknown | |
| Previous Owner | $136,700 | Purchase Money Mortgage |
Similar Homes in Powell, TN
Source: East Tennessee REALTORS® MLS
MLS Number: 1294898
APN: 066-13221C
- 7629 Saint Baron Way Unit 27
- 7512 Saint Baron Way
- 7534 Julesburg Way Unit 68
- 6149 Kristins Gate Way Unit 20
- 5624 Glenlyn Dr
- 6106 Cateland Ln
- 5605 Glenlyn Dr
- 5724 Attleboro Dr
- 7700 Greengable Ln
- 5606 Bridgehampton Dr
- 7470 Ladd Rd
- 5126 W Emory Rd
- 7333 Ladd Rd
- 7505 Blacks Ferry Rd
- 6000 Honeycrisp Rd
- 5136 Cates Bend Way
- 6629 Hugh Willis Rd
- 6325 MacKlin Bend Way
- 4537 Victory Bell Ave
- 5029 Travis Powell Ln
