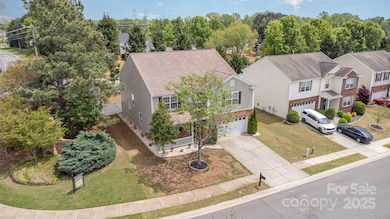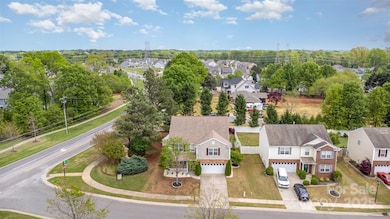
7638 Carrington Forest Ln Matthews, NC 28105
Providence NeighborhoodEstimated payment $4,006/month
Highlights
- Community Pool
- 2 Car Attached Garage
- Outdoor Gas Grill
- Crestdale Middle School Rated A-
- Kitchen Island
- Forced Air Heating and Cooling System
About This Home
Welcome to this beautifully updated 6Bed, 3 Full bath home located in a sought-after neighborhood- Just minutes from shopping, dining and convenient freeway accessFreshly painted in neutral color, this move-in ready home features an open-concept layout with a spacious kitchen featuring an island and walk in pantry.Enjoy Completely renovated bath rooms, including a luxurious Master Bath with tiled shower and Jacuzzi tub. The home also boasts a large flex/media/bedroom, perfect for entertainment or additional living space. Secondary bedrooms offer generous space and walk-in closetsCommunity amenities include a playground, Picnic area, and well-maintained sidewalks. Step outside to enjoy an extended patio with a built-in grill and fenced backyard- perfect for outdoor gatherings. Situated near top rated charters schools This home offers comfort, Convenience and style all in one
Open House Schedule
-
Sunday, April 27, 20251:00 to 5:00 pm4/27/2025 1:00:00 PM +00:004/27/2025 5:00:00 PM +00:00Add to Calendar
Home Details
Home Type
- Single Family
Est. Annual Taxes
- $4,267
Year Built
- Built in 2007
Lot Details
- Back Yard Fenced
- Cleared Lot
- Property is zoned N1-A
HOA Fees
- $23 Monthly HOA Fees
Parking
- 2 Car Attached Garage
- Front Facing Garage
- Garage Door Opener
- Driveway
Home Design
- Slab Foundation
- Vinyl Siding
- Stone Veneer
Interior Spaces
- 2-Story Property
- Insulated Windows
- Family Room with Fireplace
- Pull Down Stairs to Attic
Kitchen
- Convection Oven
- Microwave
- Dishwasher
- Kitchen Island
- Disposal
Bedrooms and Bathrooms
- 3 Full Bathrooms
Laundry
- Dryer
- Washer
Outdoor Features
- Outdoor Gas Grill
Schools
- Matthews Elementary School
- Crestdale Middle School
Utilities
- Forced Air Heating and Cooling System
- Heating System Uses Natural Gas
- Cable TV Available
Listing and Financial Details
- Assessor Parcel Number 231-216-01
Community Details
Overview
- Matthews Grove Subdivision
- Mandatory home owners association
Recreation
- Community Pool
Map
Home Values in the Area
Average Home Value in this Area
Tax History
| Year | Tax Paid | Tax Assessment Tax Assessment Total Assessment is a certain percentage of the fair market value that is determined by local assessors to be the total taxable value of land and additions on the property. | Land | Improvement |
|---|---|---|---|---|
| 2023 | $4,267 | $543,200 | $90,000 | $453,200 |
| 2022 | $3,126 | $310,900 | $70,000 | $240,900 |
| 2021 | $3,115 | $310,900 | $70,000 | $240,900 |
| 2020 | $3,107 | $310,900 | $70,000 | $240,900 |
| 2019 | $3,092 | $310,900 | $70,000 | $240,900 |
| 2018 | $2,781 | $206,400 | $38,500 | $167,900 |
| 2017 | $2,735 | $206,400 | $38,500 | $167,900 |
| 2016 | $2,725 | $206,400 | $38,500 | $167,900 |
| 2015 | $2,714 | $206,400 | $38,500 | $167,900 |
| 2014 | $2,857 | $217,600 | $40,500 | $177,100 |
Property History
| Date | Event | Price | Change | Sq Ft Price |
|---|---|---|---|---|
| 04/24/2025 04/24/25 | Price Changed | $649,900 | -1.4% | $178 / Sq Ft |
| 04/09/2025 04/09/25 | For Sale | $659,000 | +131.2% | $180 / Sq Ft |
| 09/19/2017 09/19/17 | Sold | $285,000 | -12.3% | $79 / Sq Ft |
| 08/18/2017 08/18/17 | Pending | -- | -- | -- |
| 06/01/2017 06/01/17 | For Sale | $325,000 | -- | $90 / Sq Ft |
Deed History
| Date | Type | Sale Price | Title Company |
|---|---|---|---|
| Warranty Deed | $285,000 | None Available | |
| Warranty Deed | $200,000 | None Available | |
| Warranty Deed | $260,000 | None Available |
Mortgage History
| Date | Status | Loan Amount | Loan Type |
|---|---|---|---|
| Open | $228,000 | New Conventional | |
| Previous Owner | $50,000 | Credit Line Revolving | |
| Previous Owner | $267,732 | FHA | |
| Previous Owner | $268,543 | FHA | |
| Previous Owner | $259,990 | Purchase Money Mortgage |
Similar Homes in Matthews, NC
Source: Canopy MLS (Canopy Realtor® Association)
MLS Number: 4244889
APN: 231-216-01
- 7638 Carrington Forest Ln
- 7635 Carrington Forest Ln
- 2149 Bexar Trail
- 2011 Savannah Hills Dr
- 2107 N Castle Ct
- 1703 Kings Manor Ct
- 4027 Wallbrook Dr
- 4225 Nathaniel Glen Ct
- 1509 Kirkbridge Ct
- 6520 Fieldstone Manor Dr
- 3109 Savannah Hills Dr
- 2812 Edgebrook Cir
- 000 Simfield Church Rd
- 2410 Simfield Church Rd
- 2406 Simfield Church Rd
- 2402 Simfield Church Rd
- 2650 Whisper Ridge Ln
- 3505 Savannah Hills Dr
- 405 Sugar Maple Ln Unit 41
- 406 Sugar Maple Ln






