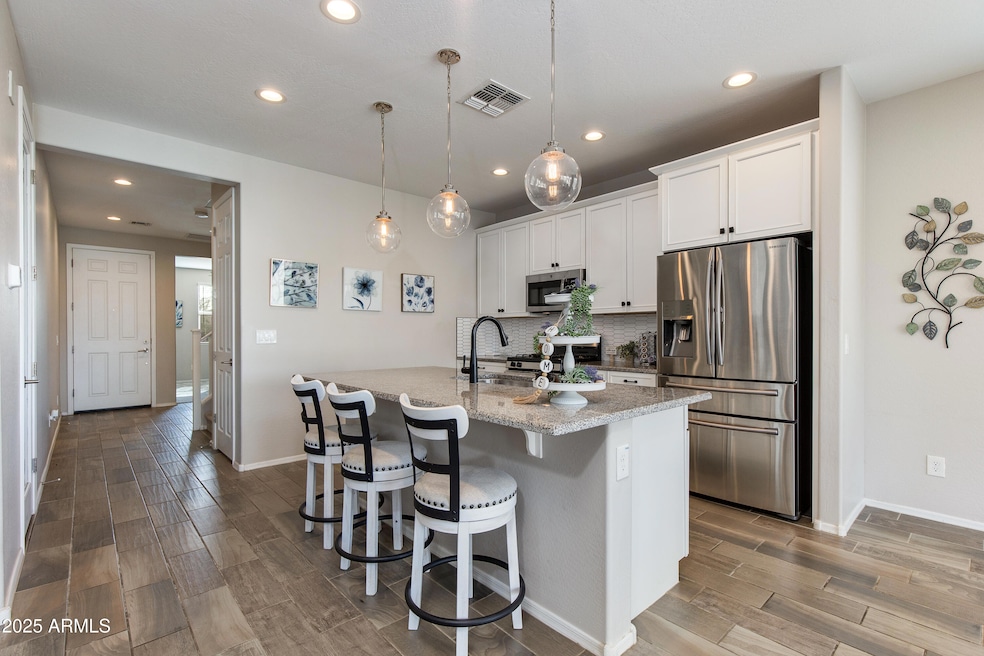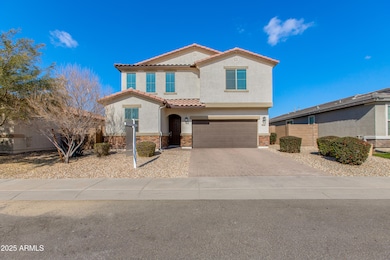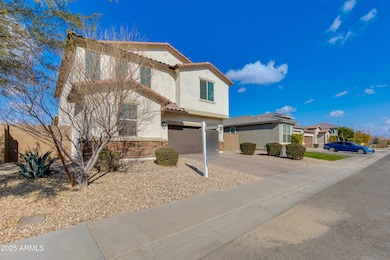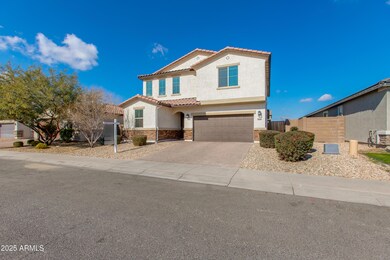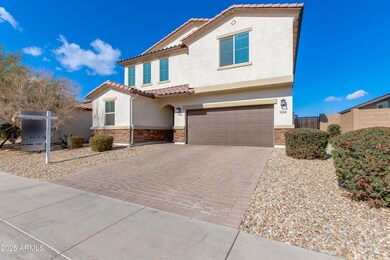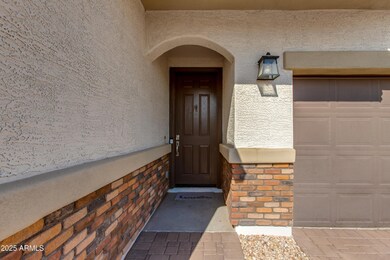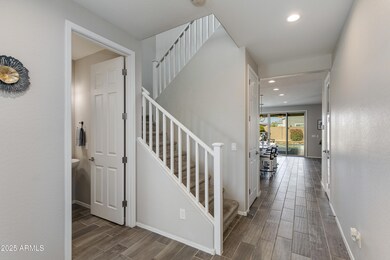
7638 W Riverside Ave Phoenix, AZ 85043
Estrella Village NeighborhoodEstimated payment $3,195/month
Highlights
- Private Pool
- Contemporary Architecture
- Eat-In Kitchen
- Mountain View
- Granite Countertops
- Double Pane Windows
About This Home
This elegant Spanish contemporary home boasts an open-concept main floor, with a secluded study and nearby powder room off the entryway. Upstairs boasts four large bedrooms with a versatile loft, laundry room, and walk in linen closet.The great room downstairs flows into a kitchen with a granite island with a beautiful etched glass-filled door to the walk in pantry of to the left. Turning towards the adjacent dining room your view of a beautiful back yard. The center-meet sliding doors lead to the covered patio with fans and lighting, and the large pool with Travertine tiles, a Baja shelf, modern water feature, and landscaping with drip water systems so you can relax. Upstairs, the spacious owner's suite with an attached bath and extra large walk-in closet complete the layout. All bedrooms have ample closet space and one the three has a walk in closet as well. The home is close to shopping, just five minutes from I-220, 10 minutes from I-10 and 25 minutes from central Phoenix and the Airport.
Home Details
Home Type
- Single Family
Est. Annual Taxes
- $2,192
Year Built
- Built in 2019
Lot Details
- 6,095 Sq Ft Lot
- Desert faces the front and back of the property
- Partially Fenced Property
HOA Fees
- $82 Monthly HOA Fees
Parking
- 2 Car Garage
Home Design
- Contemporary Architecture
- Spanish Architecture
- Wood Frame Construction
- Tile Roof
- ICAT Recessed Lighting
- Stucco
Interior Spaces
- 2,631 Sq Ft Home
- 2-Story Property
- Ceiling height of 9 feet or more
- Double Pane Windows
- ENERGY STAR Qualified Windows with Low Emissivity
- Vinyl Clad Windows
- Tinted Windows
- Mountain Views
Kitchen
- Eat-In Kitchen
- Gas Cooktop
- Built-In Microwave
- Kitchen Island
- Granite Countertops
Flooring
- Carpet
- Tile
Bedrooms and Bathrooms
- 4 Bedrooms
- Primary Bathroom is a Full Bathroom
- 2.5 Bathrooms
- Dual Vanity Sinks in Primary Bathroom
- Bathtub With Separate Shower Stall
Accessible Home Design
- Insulated Bathroom Pipes
- Insulated Kitchen Pipes
- Side Opening Wall Oven
- Doors are 32 inches wide or more
- Multiple Entries or Exits
- Raised Toilet
Pool
- Private Pool
Schools
- Fowler Elementary School
- Santa Maria Middle School
- Sierra Linda High School
Utilities
- Ducts Professionally Air-Sealed
- Heating System Uses Natural Gas
- High Speed Internet
- Cable TV Available
Listing and Financial Details
- Home warranty included in the sale of the property
- Tax Lot 158
- Assessor Parcel Number 104-54-522
Community Details
Overview
- Association fees include ground maintenance, street maintenance
- Tuscano Association, Phone Number (602) 957-9191
- Built by Richmond
- Tuscano Pcd Phase 2 Parcel E Subdivision
- FHA/VA Approved Complex
Recreation
- Community Playground
- Bike Trail
Map
Home Values in the Area
Average Home Value in this Area
Tax History
| Year | Tax Paid | Tax Assessment Tax Assessment Total Assessment is a certain percentage of the fair market value that is determined by local assessors to be the total taxable value of land and additions on the property. | Land | Improvement |
|---|---|---|---|---|
| 2025 | $2,192 | $20,244 | -- | -- |
| 2024 | $2,229 | $19,280 | -- | -- |
| 2023 | $2,229 | $38,570 | $7,710 | $30,860 |
| 2022 | $2,170 | $28,370 | $5,670 | $22,700 |
| 2021 | $2,054 | $26,430 | $5,280 | $21,150 |
| 2020 | $1,981 | $22,660 | $4,530 | $18,130 |
| 2019 | $264 | $4,200 | $4,200 | $0 |
| 2018 | $247 | $3,435 | $3,435 | $0 |
| 2017 | $233 | $3,075 | $3,075 | $0 |
| 2016 | $230 | $2,760 | $2,760 | $0 |
| 2015 | $220 | $2,816 | $2,816 | $0 |
Property History
| Date | Event | Price | Change | Sq Ft Price |
|---|---|---|---|---|
| 04/04/2025 04/04/25 | Pending | -- | -- | -- |
| 02/14/2025 02/14/25 | Price Changed | $525,000 | -0.9% | $200 / Sq Ft |
| 02/07/2025 02/07/25 | Price Changed | $530,000 | -0.9% | $201 / Sq Ft |
| 01/30/2025 01/30/25 | For Sale | $535,000 | +3.9% | $203 / Sq Ft |
| 02/07/2023 02/07/23 | Sold | $514,999 | 0.0% | $196 / Sq Ft |
| 01/09/2023 01/09/23 | Pending | -- | -- | -- |
| 10/25/2022 10/25/22 | Price Changed | $514,999 | -4.6% | $196 / Sq Ft |
| 09/15/2022 09/15/22 | For Sale | $539,999 | -- | $205 / Sq Ft |
Deed History
| Date | Type | Sale Price | Title Company |
|---|---|---|---|
| Warranty Deed | $514,999 | Magnus Title | |
| Special Warranty Deed | $322,927 | Fidelity Natl Ttl Agcy Inc |
Mortgage History
| Date | Status | Loan Amount | Loan Type |
|---|---|---|---|
| Open | $412,000 | New Conventional | |
| Previous Owner | $290,634 | New Conventional |
Similar Homes in the area
Source: Arizona Regional Multiple Listing Service (ARMLS)
MLS Number: 6800613
APN: 104-54-522
- 7751 W Forest Grove Ave
- 7834 W Forest Grove Ave
- 3118 S 77th Dr
- 3623 S 78th Dr
- 7749 W Florence Ave
- 7853 W Miami St
- 7531 W Odeum Ln
- 7424 W Pioneer St
- 7616 W Jones Ave
- 7425 W Crown King Rd
- 3907 S 75th Dr
- 7735 W Agora Ln
- 7534 W Jones Ave
- 3107 S 74th Ln
- 3908 S 78th Ln
- 7606 W Southgate Ave
- 7812 W Payson Rd
- 4202 S 76th Ln
- 7310 W Pioneer St
- 3911 S 79th Ln
