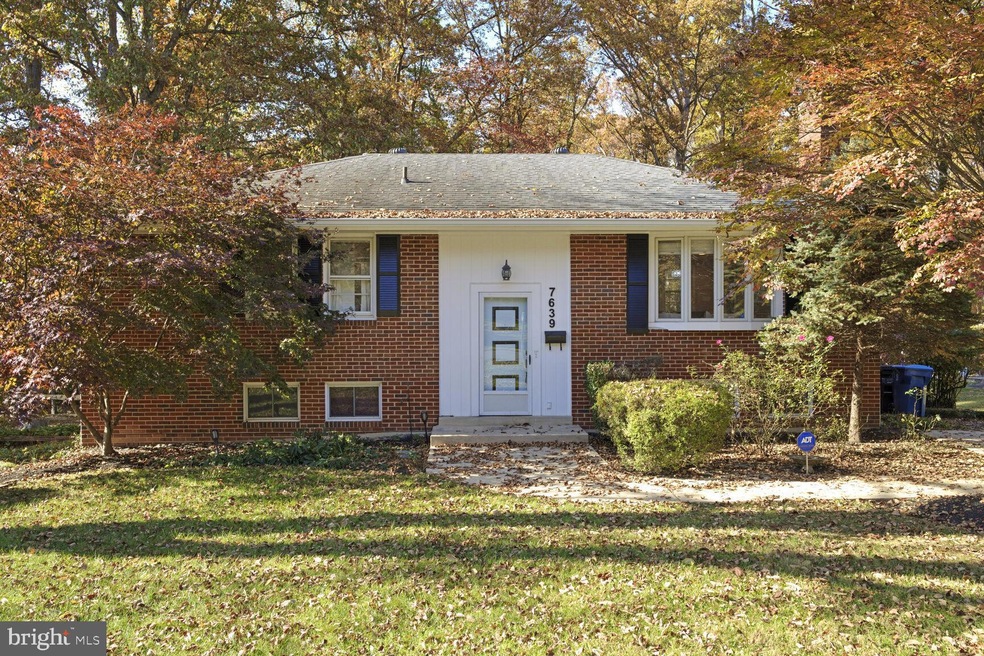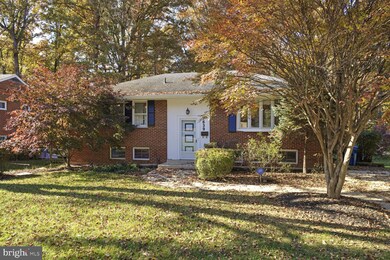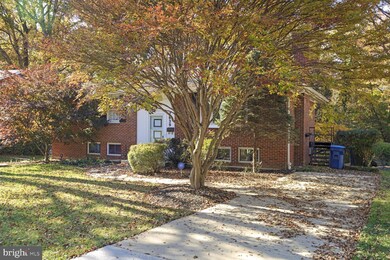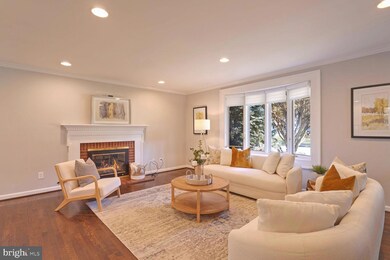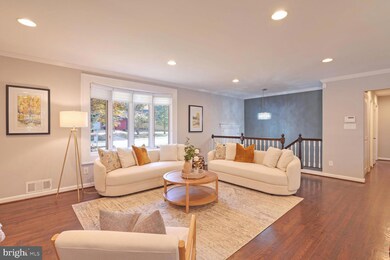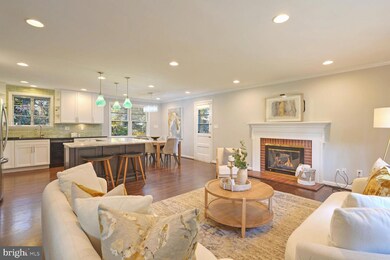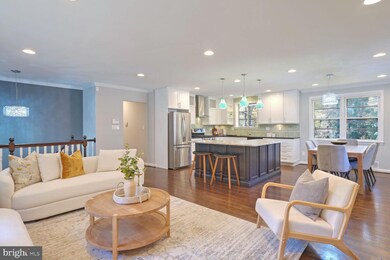
7639 Long Pine Dr Springfield, VA 22151
North Springfield NeighborhoodHighlights
- View of Trees or Woods
- Backs to Trees or Woods
- 2 Fireplaces
- Open Floorplan
- Wood Flooring
- Workshop
About This Home
As of December 2024OPEN 12-2PM ON 11/2 * FANTASTIC OPPORTUNITY TO BE ON ONE OF THE MOST SOUGHT AFTER STREETS IN NORTH SPRINGFIELD! *Wonderful private setting backing to park and creek * Easy access to Lake Accotink Park * Handsome brick home with wonderful updates throughout! * Open main level floor plan with renovated kitchen that includes granite counters and tile backsplash, stainless steel appliances, updated cabinets, and kitchen island/breakfast bar with pendant lighting * Wood floors throughout the main level * Dining area with door to side yard * Living room with bay window, recessed lights, and cozy wood fireplace * Primary bedroom has private bath and closet with built-in organizers * Second bedroom with built-in cabinets and desk for the perfect home office * Third bedroom has ceiling fan and generous closet with built-ins * Lower level walk-out family room features laminate floors, recessed lighting, and cozy gas fireplace * Extra storage under stairs * Fourth bedroom has ceiling fan and closet * Lower level full bath with ceramic tile floors and shower * Utility room has updated water heater ( 2018), updated high-efficiency gas HVAC (roughly 2014), stained concrete floor, front load washer and dryer, utility sink, and work bench * Amazing, private yard backing to trees and park with concrete patio (see included plat) * Great location with easy access to I-495, I-395, Braddock Road, parks, restaurants, and more!
Home Details
Home Type
- Single Family
Est. Annual Taxes
- $7,314
Year Built
- Built in 1962
Lot Details
- 0.25 Acre Lot
- Backs to Trees or Woods
- Property is zoned 130
Property Views
- Woods
- Garden
- Park or Greenbelt
Home Design
- Split Foyer
- Brick Exterior Construction
- Slab Foundation
- Architectural Shingle Roof
- Stone Siding
Interior Spaces
- Property has 2 Levels
- Open Floorplan
- Built-In Features
- Crown Molding
- Ceiling Fan
- Recessed Lighting
- 2 Fireplaces
- Wood Burning Fireplace
- Fireplace Mantel
- Brick Fireplace
- Gas Fireplace
- Combination Kitchen and Dining Room
Kitchen
- Breakfast Area or Nook
- Eat-In Kitchen
- Gas Oven or Range
- Range Hood
- Ice Maker
- Dishwasher
- Kitchen Island
- Disposal
Flooring
- Wood
- Laminate
- Luxury Vinyl Plank Tile
Bedrooms and Bathrooms
- En-Suite Bathroom
Laundry
- Laundry on lower level
- Front Loading Dryer
- Front Loading Washer
Finished Basement
- Heated Basement
- Walk-Out Basement
- Rear Basement Entry
- Workshop
- Basement Windows
Parking
- 2 Parking Spaces
- 2 Driveway Spaces
Outdoor Features
- Patio
Schools
- North Springfield Elementary School
- Holmes Middle School
- Annandale High School
Utilities
- Central Heating and Cooling System
- Vented Exhaust Fan
- Natural Gas Water Heater
- Cable TV Available
Community Details
- No Home Owners Association
- North Springfield Subdivision
Listing and Financial Details
- Tax Lot 78
- Assessor Parcel Number 0792 02720078
Map
Home Values in the Area
Average Home Value in this Area
Property History
| Date | Event | Price | Change | Sq Ft Price |
|---|---|---|---|---|
| 12/04/2024 12/04/24 | Sold | $760,000 | +1.3% | $302 / Sq Ft |
| 11/01/2024 11/01/24 | For Sale | $749,900 | +59.2% | $298 / Sq Ft |
| 04/25/2014 04/25/14 | Sold | $471,000 | +4.7% | $374 / Sq Ft |
| 03/16/2014 03/16/14 | Pending | -- | -- | -- |
| 03/14/2014 03/14/14 | For Sale | $449,900 | -- | $357 / Sq Ft |
Tax History
| Year | Tax Paid | Tax Assessment Tax Assessment Total Assessment is a certain percentage of the fair market value that is determined by local assessors to be the total taxable value of land and additions on the property. | Land | Improvement |
|---|---|---|---|---|
| 2024 | $7,375 | $636,580 | $266,000 | $370,580 |
| 2023 | $6,994 | $619,730 | $256,000 | $363,730 |
| 2022 | $6,429 | $562,210 | $226,000 | $336,210 |
| 2021 | $6,127 | $522,080 | $208,000 | $314,080 |
| 2020 | $6,071 | $512,930 | $208,000 | $304,930 |
| 2019 | $6,071 | $512,930 | $208,000 | $304,930 |
| 2018 | $5,580 | $485,210 | $208,000 | $277,210 |
| 2017 | $5,400 | $465,140 | $196,000 | $269,140 |
| 2016 | $5,273 | $455,140 | $186,000 | $269,140 |
| 2015 | $4,822 | $432,100 | $181,000 | $251,100 |
| 2014 | $4,421 | $397,070 | $177,000 | $220,070 |
Mortgage History
| Date | Status | Loan Amount | Loan Type |
|---|---|---|---|
| Open | $460,000 | New Conventional | |
| Previous Owner | $352,750 | New Conventional | |
| Previous Owner | $400,350 | New Conventional |
Deed History
| Date | Type | Sale Price | Title Company |
|---|---|---|---|
| Gift Deed | -- | None Listed On Document | |
| Deed | $760,000 | Doma Title Insurance Inc | |
| Warranty Deed | $471,000 | -- |
Similar Homes in Springfield, VA
Source: Bright MLS
MLS Number: VAFX2207642
APN: 0792-02720078
- 5610 Flag Run Dr
- 7536 Axton St
- 5527 Queensberry Ave
- 7906 Gosport Ln
- 5509 Glenallen St
- 6002 Merryvale Ct
- 8006 Hatteras Ln
- 7231 Hillmead Ct
- 7434 Dickenson St
- 7420 Nancemond St
- 5507 Atlee Place
- 5503 Inverchapel Rd
- 7205 Giles Place
- 7127 Catlett St
- 7113 Evanston Rd
- 5315 Nutting Dr
- 7319 Bath St
- 8213 Tory Rd Unit 146
- 6119 Greeley Blvd
- 6212 Middlesex Ave
