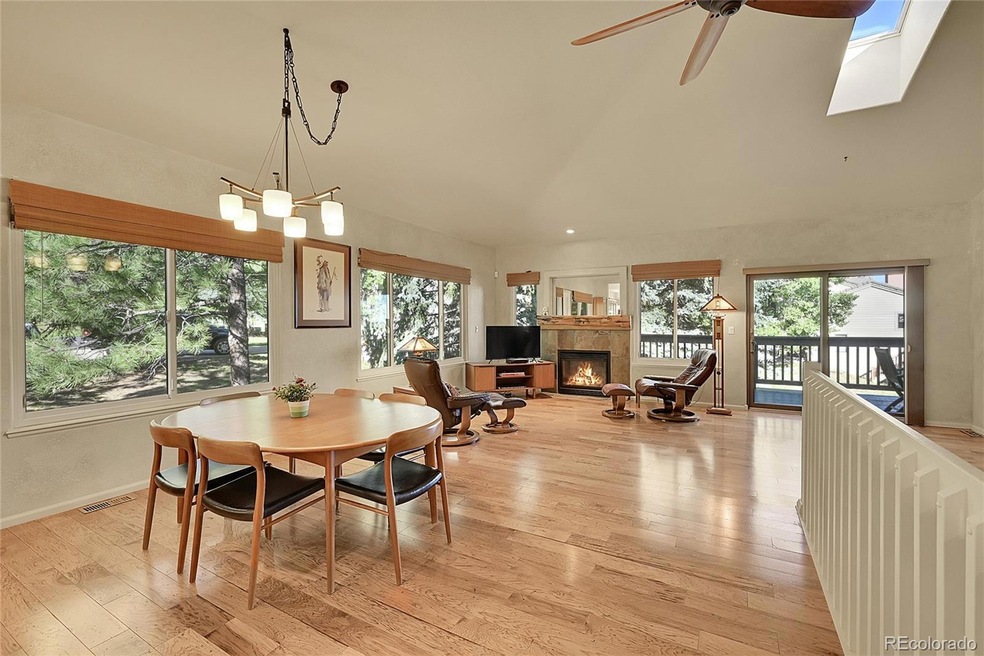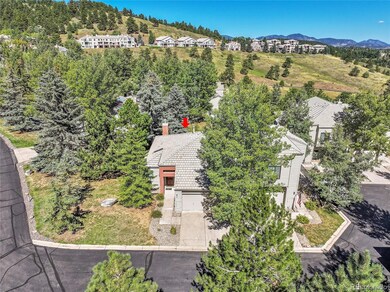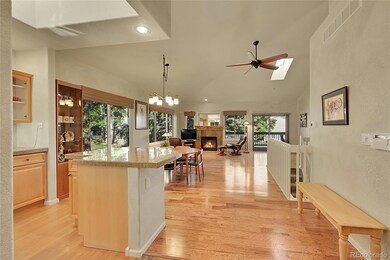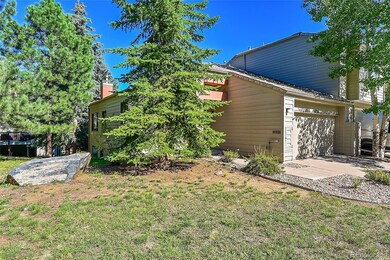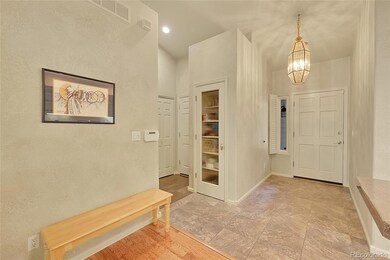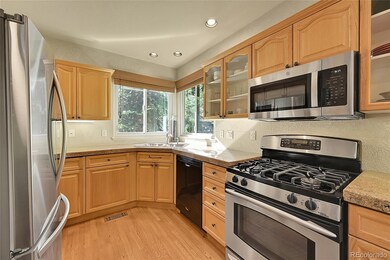764 Chimney Creek Dr Unit 764 Golden, CO 80401
Genesee North Central NeighborhoodHighlights
- Primary Bedroom Suite
- Open Floorplan
- Clubhouse
- Ralston Elementary School Rated A
- Mountain View
- Deck
About This Home
As of November 2024Picturesque residence located in the serene community of Golden, Colorado. Nestled within the Chimney Creek neighborhood, this home offers a perfect blend of natural beauty and modern living. Surrounded by lush greenery and mature trees, the property exudes a sense of tranquility and privacy, all with main floor living. See the video: https://vimeo.com/1005979283?share=copy
The exterior features a contemporary mountain design that complements the foothills setting. Inside, the home boasts a spacious and inviting layout, with large windows flooding the rooms with natural light and providing stunning views of the surrounding landscape.
The living areas are tastefully appointed, featuring an open floor plan with high ceilings, a cozy fireplace, hardwood floors, and a seamless flow between the living room, dining area, and kitchen. The kitchen is equipped with stainless steel appliances, ample storage, and elegant finishes, making it a perfect space for both everyday living and entertaining.
Bedrooms are generously sized, offering comfort and privacy, with the main floor primary suite providing a peaceful retreat complete with a 5-piece ensuite bathroom. The walk out lower level features a 2nd gas fireplace and could easily accommodate a third bedroom. Additional amenities include a deck and patio area, ideal for outdoor relaxation and enjoying the cool mountain air and the wildlife that visits regularly.
This home offers easy access to outdoor recreation, with nearby hiking and biking trails. It has an enviable location being only 30 minutes to downtown Denver, 45 minutes to the airport and one hour to skiing. This community also enjoys convenient proximity to Evergreen's charming downtown, with its shops, restaurants, and many outdoor attractions. This home presents a unique opportunity to enjoy a lifestyle that combines the best of both nature and modern comfort.
Last Agent to Sell the Property
Keller Williams Foothills Realty, LLC Brokerage Email: johnwann@kw.com,720-456-0156 License #100055050

Property Details
Home Type
- Condominium
Est. Annual Taxes
- $5,528
Year Built
- Built in 1996 | Remodeled
Lot Details
- Property fronts a private road
- 1 Common Wall
- South Facing Home
- Year Round Access
- Landscaped
- Garden
HOA Fees
- $395 Monthly HOA Fees
Parking
- 2 Car Attached Garage
- Dry Walled Garage
Home Design
- Mountain Contemporary Architecture
- Slab Foundation
- Frame Construction
- Shake Roof
- Wood Siding
- Cedar
Interior Spaces
- 2-Story Property
- Open Floorplan
- Wet Bar
- Wired For Data
- Vaulted Ceiling
- Ceiling Fan
- Skylights
- Gas Log Fireplace
- Double Pane Windows
- Window Treatments
- Great Room with Fireplace
- 2 Fireplaces
- Bonus Room
- Utility Room
- Mountain Views
- Home Security System
Kitchen
- Eat-In Kitchen
- Oven
- Microwave
- Dishwasher
- Kitchen Island
Flooring
- Wood
- Carpet
- Tile
Bedrooms and Bathrooms
- 2 Bedrooms | 1 Main Level Bedroom
- Primary Bedroom Suite
- Walk-In Closet
Laundry
- Laundry in unit
- Dryer
- Washer
Finished Basement
- Walk-Out Basement
- Basement Fills Entire Space Under The House
- Fireplace in Basement
- Bedroom in Basement
- 1 Bedroom in Basement
- Crawl Space
- Natural lighting in basement
Outdoor Features
- Deck
- Patio
- Heated Rain Gutters
- Rain Gutters
Schools
- Ralston Elementary School
- Bell Middle School
- Golden High School
Utilities
- No Cooling
- Forced Air Heating System
- Heating System Uses Natural Gas
- 110 Volts
- Natural Gas Connected
- High Speed Internet
- Cable TV Available
Additional Features
- Smoke Free Home
- Ground Level
Listing and Financial Details
- Exclusions: Seller's personal property, any staging items
- Assessor Parcel Number 423055
Community Details
Overview
- Association fees include insurance, ground maintenance, maintenance structure, snow removal, trash
- Chimney Creek Ii Association, Phone Number (303) 353-4343
- Low-Rise Condominium
- Chimney Creek Subdivision
- Greenbelt
Amenities
- Clubhouse
Recreation
- Tennis Courts
- Community Pool
Security
- Carbon Monoxide Detectors
- Fire and Smoke Detector
Map
Home Values in the Area
Average Home Value in this Area
Property History
| Date | Event | Price | Change | Sq Ft Price |
|---|---|---|---|---|
| 11/05/2024 11/05/24 | Sold | $736,000 | -1.9% | $317 / Sq Ft |
| 09/23/2024 09/23/24 | Pending | -- | -- | -- |
| 09/13/2024 09/13/24 | Price Changed | $750,000 | -0.7% | $323 / Sq Ft |
| 08/30/2024 08/30/24 | For Sale | $755,000 | -- | $325 / Sq Ft |
Tax History
| Year | Tax Paid | Tax Assessment Tax Assessment Total Assessment is a certain percentage of the fair market value that is determined by local assessors to be the total taxable value of land and additions on the property. | Land | Improvement |
|---|---|---|---|---|
| 2024 | $5,528 | $58,002 | $6,030 | $51,972 |
| 2023 | $5,528 | $58,002 | $6,030 | $51,972 |
| 2022 | $3,826 | $38,720 | $6,672 | $32,048 |
| 2021 | $3,863 | $39,835 | $6,864 | $32,971 |
| 2020 | $3,982 | $41,188 | $4,290 | $36,898 |
| 2019 | $3,865 | $41,188 | $4,290 | $36,898 |
| 2018 | $3,147 | $32,325 | $3,600 | $28,725 |
| 2017 | $2,939 | $32,325 | $3,600 | $28,725 |
| 2016 | $2,784 | $28,712 | $6,766 | $21,946 |
| 2015 | $2,865 | $28,712 | $6,766 | $21,946 |
| 2014 | $2,865 | $27,088 | $2,229 | $24,859 |
Mortgage History
| Date | Status | Loan Amount | Loan Type |
|---|---|---|---|
| Open | $662,400 | New Conventional | |
| Previous Owner | $150,000 | Credit Line Revolving | |
| Previous Owner | $293,000 | New Conventional | |
| Previous Owner | $304,510 | Unknown | |
| Previous Owner | $304,000 | Purchase Money Mortgage | |
| Previous Owner | $258,550 | Unknown | |
| Previous Owner | $252,700 | No Value Available | |
| Previous Owner | $249,000 | Credit Line Revolving | |
| Previous Owner | $200,000 | Credit Line Revolving | |
| Previous Owner | $101,000 | Purchase Money Mortgage |
Deed History
| Date | Type | Sale Price | Title Company |
|---|---|---|---|
| Warranty Deed | $736,000 | None Listed On Document | |
| Warranty Deed | $465,000 | Chicago Title | |
| Interfamily Deed Transfer | -- | None Available | |
| Warranty Deed | $380,000 | Commerce Title Company | |
| Interfamily Deed Transfer | -- | -- | |
| Warranty Deed | $325,000 | -- | |
| Warranty Deed | $275,000 | -- |
Source: REcolorado®
MLS Number: 8891964
APN: 41-134-01-103
- 748 Ridgeside Dr Unit G
- 0 Tbd Us Hwy 40 Unit 4098836
- 24087 Deer Valley Rd
- 24037 Deer Valley Rd
- 783 Calgary Way
- 23694 Pondview Place Unit B
- 23678 Pondview Place Unit D
- 23619 Genesee Village Rd Unit B
- 23634 Pondview Place Unit B
- 23636 Pondview Place Unit C
- 23561 Genesee Village Rd Unit C
- 23602 Pondview Place
- 23626 Genesee Village Rd
- 23558 Pondview Place Unit B
- 24768 Foothills Dr N
- 947 Dogwood Dr
- 23785 Currant Dr
- 23485 Bluestem Dr
- 24798 Foothills Dr N
- 1359 Pomegranate Ln
