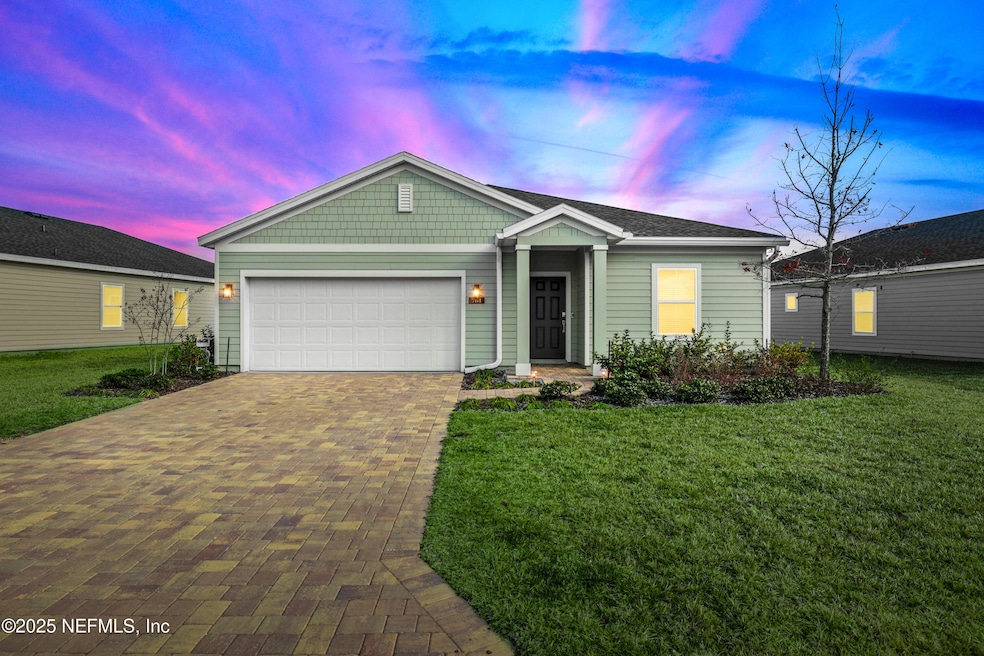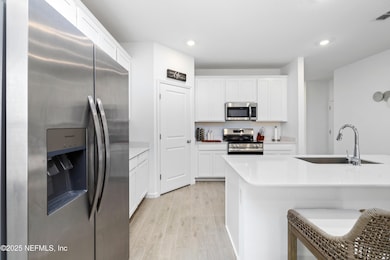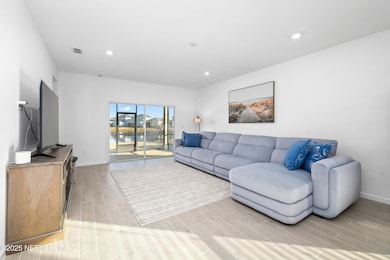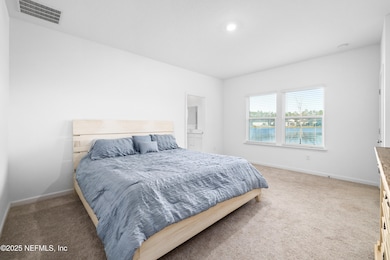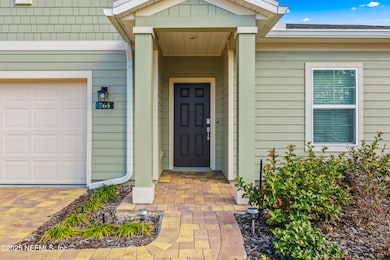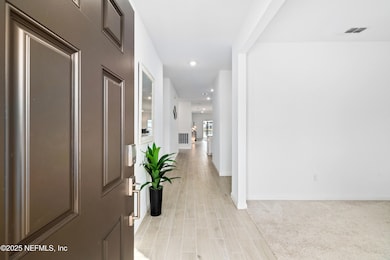
764 Lake Sinclair St St. Augustine, FL 32084
Estimated payment $2,726/month
Highlights
- Home fronts a pond
- Pond View
- Clubhouse
- R J Murray Middle School Rated A-
- Open Floorplan
- Traditional Architecture
About This Home
Reduced PRICE--Motivated Seller!
Assumable FHA Loan Avail @ 5.25%! Gorgeous 4-Bedroom Home in St Johns County w Serene WATERViews! Too Many UPGRADES To Mention: Long Paver Drive! Beautiful Wood-Look Tile Floors, TONS of Nat Light & High Ceilings! Kitchen Includes Quartz Island/Breakfast Bar, TONS of White Cabinetry w Crown Molding, Pantry & Stainless Steel Appliances! Open & Inviting Living Room w Beautiful Water Views! Spacious Primary Bedroom w LARGE Walk-In Closet & Relaxing Views! En Suite w Dual Sink Vanity, Separate Shower & Garden Tub! Spacious Secondary Bedrooms & Office/Flex Space! This Home Has it ALL! Spacious Screened Lanai w Pavers-Great Spot to Relax & Enjoy the Water Views! Expansive Backyard-TONS of Space For Recreation & FUN! Perfect For Weekend Family Time! Incredible Location-Close To everything! Walking Distance To The Amenity Center, Pool & Playground. Just Minutes From Downtown St. Augustine & Close To Shopping, Dining & Beach! Easy Access To I-95 & State Rd16.
Home Details
Home Type
- Single Family
Year Built
- Built in 2024
Lot Details
- 7,841 Sq Ft Lot
- Lot Dimensions are 62x130
- Home fronts a pond
HOA Fees
- $60 Monthly HOA Fees
Parking
- 2 Car Attached Garage
Home Design
- Traditional Architecture
- Wood Frame Construction
- Shingle Roof
Interior Spaces
- 2,109 Sq Ft Home
- 1-Story Property
- Open Floorplan
- Entrance Foyer
- Screened Porch
- Pond Views
- Fire and Smoke Detector
- Washer and Electric Dryer Hookup
Kitchen
- Breakfast Bar
- Electric Range
- Microwave
- Dishwasher
- Kitchen Island
- Disposal
Flooring
- Carpet
- Tile
Bedrooms and Bathrooms
- 4 Bedrooms
- Split Bedroom Floorplan
- Walk-In Closet
- 2 Full Bathrooms
- Bathtub With Separate Shower Stall
Outdoor Features
- Patio
Schools
- Webster Elementary School
- Murray Middle School
- St. Augustine High School
Utilities
- Central Heating and Cooling System
- Electric Water Heater
Listing and Financial Details
- Assessor Parcel Number 0954162020
Community Details
Overview
- Association fees include internet
- St Augustine Lakes Subdivision
Amenities
- Clubhouse
Recreation
- Community Playground
- Park
- Jogging Path
Map
Home Values in the Area
Average Home Value in this Area
Tax History
| Year | Tax Paid | Tax Assessment Tax Assessment Total Assessment is a certain percentage of the fair market value that is determined by local assessors to be the total taxable value of land and additions on the property. | Land | Improvement |
|---|---|---|---|---|
| 2024 | -- | $70,000 | $70,000 | -- |
| 2023 | -- | $328,893 | $70,000 | $258,893 |
Property History
| Date | Event | Price | Change | Sq Ft Price |
|---|---|---|---|---|
| 04/11/2025 04/11/25 | Price Changed | $405,000 | -0.5% | $192 / Sq Ft |
| 03/10/2025 03/10/25 | Price Changed | $407,000 | -1.2% | $193 / Sq Ft |
| 02/04/2025 02/04/25 | For Sale | $412,000 | -- | $195 / Sq Ft |
Deed History
| Date | Type | Sale Price | Title Company |
|---|---|---|---|
| Special Warranty Deed | $409,600 | Lennar Title |
Mortgage History
| Date | Status | Loan Amount | Loan Type |
|---|---|---|---|
| Open | $402,169 | FHA |
Similar Homes in the area
Source: realMLS (Northeast Florida Multiple Listing Service)
MLS Number: 2068462
APN: 095416-2020
- 33 Bethesda Ct
- 473 Miromar Lake Dr
- 303 Circle Dr S
- 21 Bethesda Ct
- 351 Miromar Lake Dr
- 355 Miromar Lake Dr
- 339 Miromar Lake Dr
- 324 Miromar Lake Dr
- 32 Kingsley Park Way
- 72 Kingsley Park Way
- 317 Miromar Lake Dr
- 28 River Strand Ln
- 52 Kingsley Park Way
- 43 Bethesda Ct
- 44 River Strand Ln
- 307 Miromar Lake Dr
- 52 River Strand Ln
- 125 Miromar Lake Dr
- 63 Bethesda Ct
- 226 Circle Dr E
