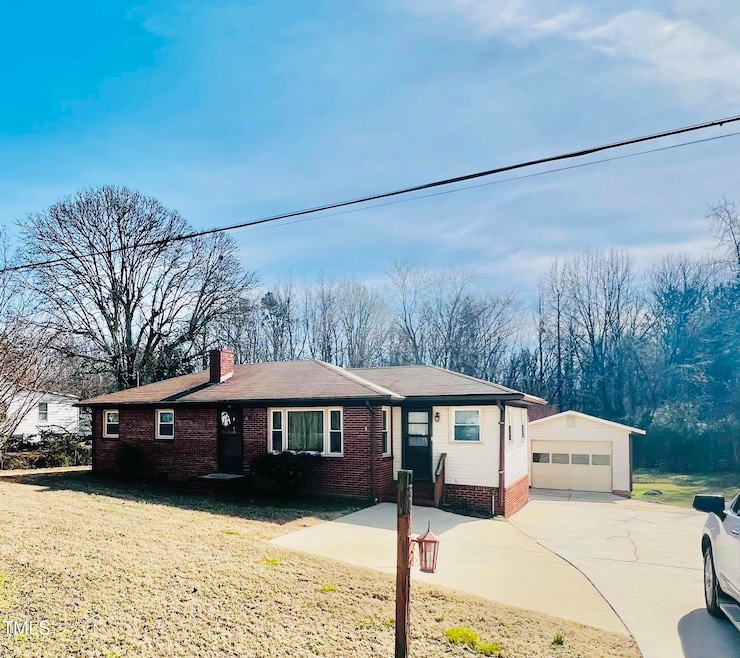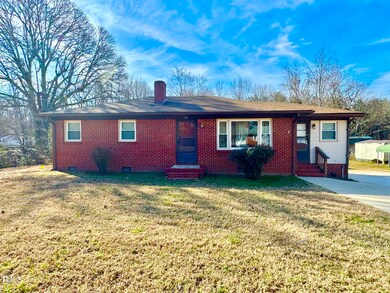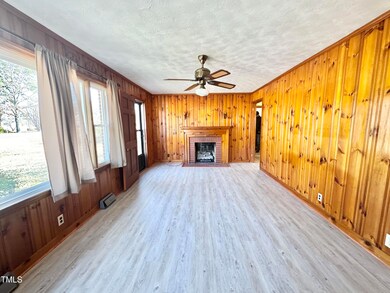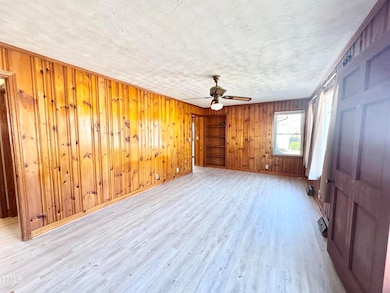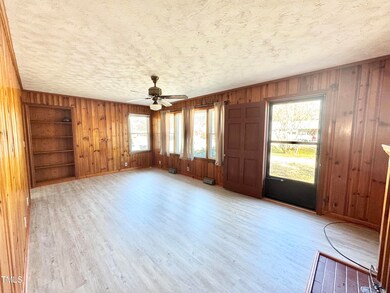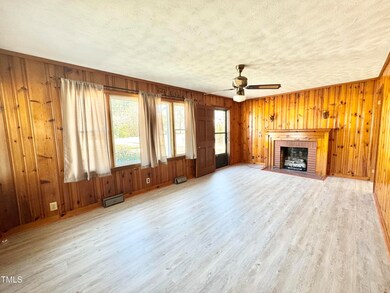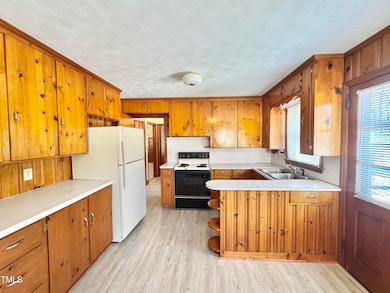
PENDING
$26K PRICE DROP
764 Providence Rd Roxboro, NC 27573
Estimated payment $1,165/month
Total Views
7,577
2
Beds
1
Bath
912
Sq Ft
$218
Price per Sq Ft
Highlights
- No HOA
- Central Air
- Heating System Uses Natural Gas
- Luxury Vinyl Tile Flooring
- 1 Car Garage
- 1-Story Property
About This Home
A charming well maintained brick ranch home located outside of the city limits, but an easy commute to local shops, restaurants, schools, and hospitals. This home exhibits lots of character & original charm with beautiful knotty pine. New flooring throughout majority of the home & replacement windows! Outside you can find a concrete driveway with ample parking, a detach garage, a back porch, and a flat easy to maintain yard.
Home Details
Home Type
- Single Family
Est. Annual Taxes
- $654
Year Built
- Built in 1956
Lot Details
- 0.44 Acre Lot
Parking
- 1 Car Garage
- 2 Open Parking Spaces
Home Design
- Brick Exterior Construction
- Brick Foundation
- Shingle Roof
Interior Spaces
- 912 Sq Ft Home
- 1-Story Property
- Luxury Vinyl Tile Flooring
Bedrooms and Bathrooms
- 2 Bedrooms
- 1 Full Bathroom
Schools
- North End Elementary School
- Northern Middle School
- Person High School
Utilities
- Central Air
- Heating System Uses Natural Gas
Community Details
- No Home Owners Association
Listing and Financial Details
- Assessor Parcel Number 764
Map
Create a Home Valuation Report for This Property
The Home Valuation Report is an in-depth analysis detailing your home's value as well as a comparison with similar homes in the area
Home Values in the Area
Average Home Value in this Area
Tax History
| Year | Tax Paid | Tax Assessment Tax Assessment Total Assessment is a certain percentage of the fair market value that is determined by local assessors to be the total taxable value of land and additions on the property. | Land | Improvement |
|---|---|---|---|---|
| 2024 | $654 | $83,843 | $0 | $0 |
| 2023 | $654 | $83,843 | $0 | $0 |
| 2022 | $0 | $83,843 | $0 | $0 |
| 2021 | $0 | $83,843 | $0 | $0 |
| 2020 | $548 | $72,547 | $0 | $0 |
| 2019 | $556 | $72,547 | $0 | $0 |
| 2018 | $521 | $72,547 | $0 | $0 |
| 2017 | $0 | $72,543 | $0 | $0 |
| 2016 | $514 | $72,543 | $0 | $0 |
| 2015 | $514 | $72,543 | $0 | $0 |
| 2014 | $514 | $72,543 | $0 | $0 |
Source: Public Records
Property History
| Date | Event | Price | Change | Sq Ft Price |
|---|---|---|---|---|
| 03/27/2025 03/27/25 | Pending | -- | -- | -- |
| 03/18/2025 03/18/25 | Price Changed | $199,000 | -2.5% | $218 / Sq Ft |
| 03/07/2025 03/07/25 | Price Changed | $204,000 | -2.4% | $224 / Sq Ft |
| 02/28/2025 02/28/25 | Price Changed | $209,000 | -7.1% | $229 / Sq Ft |
| 02/18/2025 02/18/25 | For Sale | $225,000 | -- | $247 / Sq Ft |
Source: Doorify MLS
Deed History
| Date | Type | Sale Price | Title Company |
|---|---|---|---|
| Warranty Deed | $105,000 | None Listed On Document | |
| Warranty Deed | -- | None Available | |
| Deed | -- | -- |
Source: Public Records
Mortgage History
| Date | Status | Loan Amount | Loan Type |
|---|---|---|---|
| Open | $89,250 | Credit Line Revolving |
Source: Public Records
Similar Homes in Roxboro, NC
Source: Doorify MLS
MLS Number: 10077170
APN: 69-14
Nearby Homes
- 1394 Graham Dr
- 0 Graham Dr Unit 10078034
- 1326 Stephens Dr
- 1420 John St
- 162 Thaxton Rd
- A,B,C,E,Fg Lankford St
- 0 Virgilina Rd Unit 10030791
- 1404 N Main St
- 100 Landon Place
- 52 Landon Place
- 124 Landon Place
- 76 Landon Place
- 75 Landon Place
- 99 Landon Place
- 51 Landon Place
- 123 Landon Place
- 36 Andrea Ct
- 237 Landon Place
- 147 Landon Place
- 213 Landon Place
