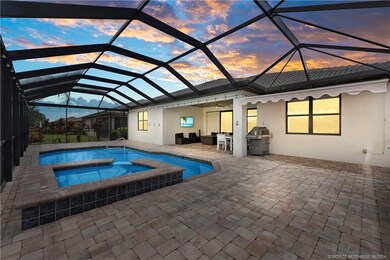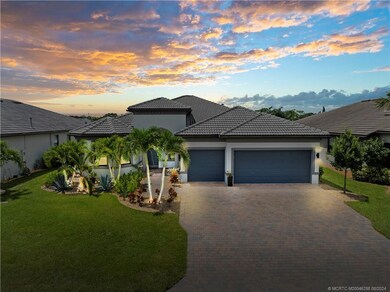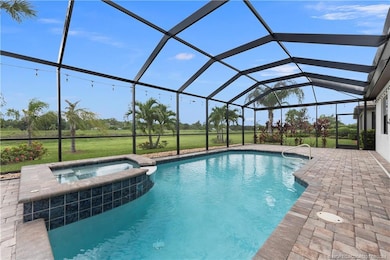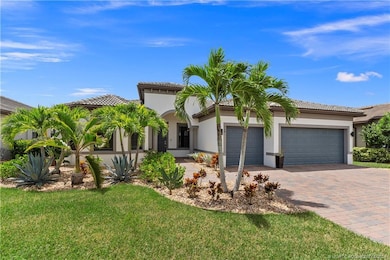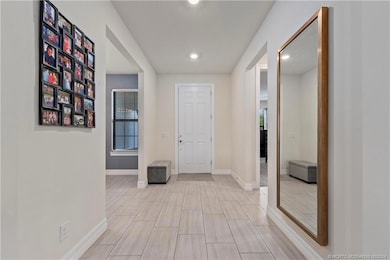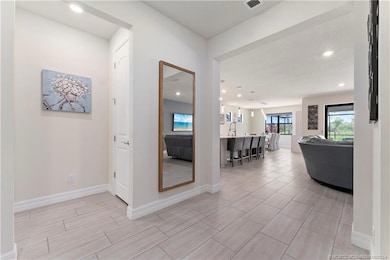
764 SE Villandry Way Port Saint Lucie, FL 34984
Southbend Lakes NeighborhoodHighlights
- Fitness Center
- Gated Community
- Canal Access
- Screened Pool
- Waterfront
- Clubhouse
About This Home
As of November 2024Motivated Seller, Vacant & ready for immediate occupancy. Immaculately maintained 3Bed 3Bath +Office 3 Car air-conditioned extended Garage. 2019 CBS home situated on the C-23 Canal. Custom A&G gas heated screen enclosed pool & Spa features extended paver patio great for entertaining. Large Island Kitchen features 36” white cabinets with roll out trays, 3CM Quartz counters, SS appliances w/gas range, tile backsplash, crown molding, High Hat & pendant lighting. Special features include Impact Windows & doors, 9’ high ceilings & wood look tile floors. Dining room has custom built in bar with lighting. Master bedroom features Large walk-in closet with built-in cabinetry. Master bath has dual sinks & glass enclosed shower. 2nd junior suite with private bath. Extended patio features retractable sunshades. Washer & Dryer. $15k Tropical landscaping with custom LED lighting in 2023. Community Clubhouse, Heated resort style pool, Hot Tub.???????????????????????????????????????? https://youtu.be/-lXC_YzV2YE?si=5ij28jiwY5S2cN11
Last Agent to Sell the Property
Berkshire Hathaway Florida Realty Brokerage Phone: 772-283-2800 License #3156049

Co-Listed By
Berkshire Hathaway Florida Realty Brokerage Phone: 772-283-2800 License #176640
Home Details
Home Type
- Single Family
Est. Annual Taxes
- $15,052
Year Built
- Built in 2019
Lot Details
- 8,625 Sq Ft Lot
- Lot Dimensions are 66'x131'x66'x133'
- Waterfront
- North Facing Home
- Sprinkler System
HOA Fees
- $318 Monthly HOA Fees
Home Design
- Contemporary Architecture
- Barrel Roof Shape
- Concrete Siding
- Block Exterior
- Stucco
Interior Spaces
- 2,488 Sq Ft Home
- 1-Story Property
- Bar
- High Ceiling
- Ceiling Fan
- Single Hung Windows
- Entrance Foyer
- Formal Dining Room
- Open Floorplan
- Screened Porch
- Pool Views
Kitchen
- Breakfast Bar
- Gas Range
- Microwave
- Dishwasher
- Kitchen Island
- Disposal
Flooring
- Carpet
- Tile
Bedrooms and Bathrooms
- 3 Bedrooms
- Split Bedroom Floorplan
- Walk-In Closet
- 3 Full Bathrooms
- Dual Sinks
- Separate Shower
Laundry
- Dryer
- Washer
- Laundry Tub
Home Security
- Storm Windows
- Impact Glass
- Fire and Smoke Detector
Parking
- 3 Car Attached Garage
- Garage Door Opener
Pool
- Screened Pool
- Heated In Ground Pool
- Free Form Pool
- Gunite Pool
- Spa
Outdoor Features
- Canal Access
- Deck
- Patio
- Exterior Lighting
Utilities
- Central Heating and Cooling System
- Underground Utilities
- 220 Volts
- 110 Volts
- Gas Water Heater
- Water Purifier
- Cable TV Available
Community Details
Overview
- Association fees include management, common areas, ground maintenance, recreation facilities, security, trash
- Association Phone (772) 224-8883
Amenities
- Community Barbecue Grill
- Clubhouse
- Community Kitchen
Recreation
- Tennis Courts
- Pickleball Courts
- Community Playground
- Fitness Center
- Community Pool
- Community Spa
- Park
- Dog Park
Security
- Gated Community
Map
Home Values in the Area
Average Home Value in this Area
Property History
| Date | Event | Price | Change | Sq Ft Price |
|---|---|---|---|---|
| 11/26/2024 11/26/24 | Sold | $745,000 | -3.2% | $299 / Sq Ft |
| 11/10/2024 11/10/24 | Pending | -- | -- | -- |
| 09/12/2024 09/12/24 | Price Changed | $769,900 | -3.8% | $309 / Sq Ft |
| 08/16/2024 08/16/24 | For Sale | $799,900 | -- | $322 / Sq Ft |
Tax History
| Year | Tax Paid | Tax Assessment Tax Assessment Total Assessment is a certain percentage of the fair market value that is determined by local assessors to be the total taxable value of land and additions on the property. | Land | Improvement |
|---|---|---|---|---|
| 2024 | $15,052 | $556,700 | $108,500 | $448,200 |
| 2023 | $15,052 | $605,500 | $124,100 | $481,400 |
| 2022 | $10,238 | $392,492 | $0 | $0 |
| 2021 | $10,236 | $381,061 | $0 | $0 |
| 2020 | $10,528 | $375,800 | $69,800 | $306,000 |
| 2019 | $2,041 | $20,400 | $20,400 | $0 |
| 2018 | $1,926 | $6,000 | $6,000 | $0 |
| 2017 | $706 | $0 | $0 | $0 |
Mortgage History
| Date | Status | Loan Amount | Loan Type |
|---|---|---|---|
| Previous Owner | $295,955 | New Conventional |
Deed History
| Date | Type | Sale Price | Title Company |
|---|---|---|---|
| Warranty Deed | $745,000 | None Listed On Document | |
| Warranty Deed | $745,000 | None Listed On Document | |
| Warranty Deed | $750,000 | Liberty Title | |
| Warranty Deed | $476,000 | Pgp Title |
Similar Homes in the area
Source: Martin County REALTORS® of the Treasure Coast
MLS Number: M20046298
APN: 4434-802-0046-000-1
- 744 SE Villandry Way
- 739 SE Villandry Way
- 379 SE Courances Dr
- 380 SE Courances Dr
- 633 SE Monet Dr
- 800 SE Villandry Way
- 581 SE Monet Dr
- 303 SE Courances Dr
- 656 SE Villandry Way
- 727 S East Boboli Way
- 724 SE Boboli Way
- 283 SE Courances Dr
- 4803 SW Bermuda Way
- 640 SE Villandry Way
- 4603 SW Bermuda Way
- 317 SE Huntington Cir
- 4704 SW Bermuda Way
- 4522 SW Bimini Cir N
- 221 SE Longview Dr
- 522 Rivergrass St

