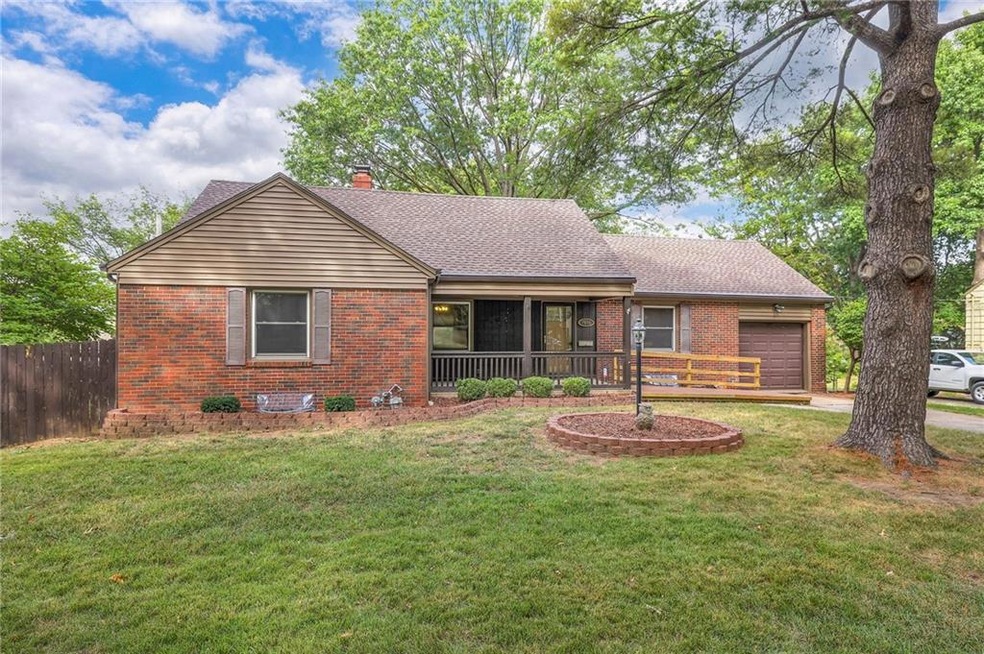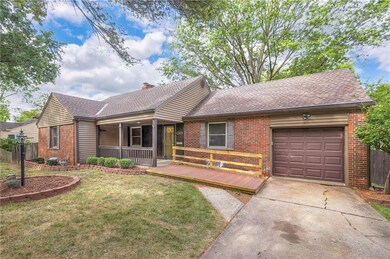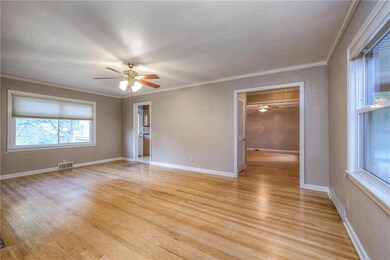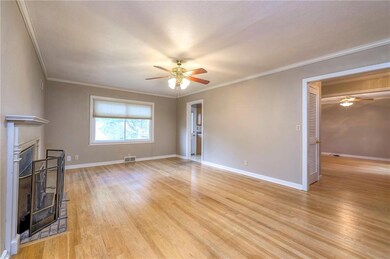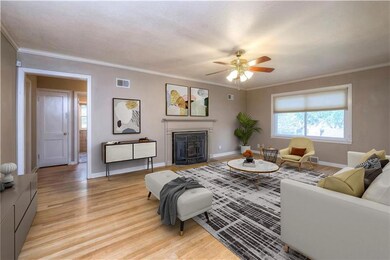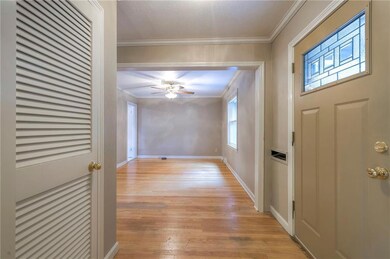
7640 Main St Kansas City, MO 64114
Waldo NeighborhoodHighlights
- 14,962 Sq Ft lot
- Living Room with Fireplace
- Wood Flooring
- Deck
- Ranch Style House
- No HOA
About This Home
As of December 2024Amazing ranch opportunity in Waldo! This home has been loved for over 35 years and the seller made sure things were always addressed- newer roof/HVAC system, a more modern kitchen that includes all the appliances and hardwood floors throughout. The yard is manicured, oversized, fenced and has a shed for all the yard tools! Additionally, this lovely home offers 2 larger bedrooms that you typically can't find in Waldo, formal dining room, thermal windows and a walk out basement that would be great to finish for a possible 3rd bedroom (with 2 egress windows)! Foundation work is scheduled but we are on a wait list until the end of December. Work can be complete before closing. Other issues from previous inspection are being addressed. Contact Nicole for more information.
Last Agent to Sell the Property
Brookside Real Estate Co. Brokerage Phone: 816-509-7005 License #SP00051360
Home Details
Home Type
- Single Family
Est. Annual Taxes
- $3,576
Year Built
- Built in 1950
Lot Details
- 0.34 Acre Lot
- Wood Fence
- Level Lot
Parking
- 1 Car Attached Garage
- Inside Entrance
- Front Facing Garage
Home Design
- Ranch Style House
- Traditional Architecture
- Composition Roof
- Wood Siding
Interior Spaces
- 1,287 Sq Ft Home
- Ceiling Fan
- Thermal Windows
- Shades
- Living Room with Fireplace
- 2 Fireplaces
- Formal Dining Room
Kitchen
- Eat-In Kitchen
- Built-In Electric Oven
- Dishwasher
- Disposal
Flooring
- Wood
- Vinyl
Bedrooms and Bathrooms
- 2 Bedrooms
Laundry
- Laundry on lower level
- Washer
Unfinished Basement
- Fireplace in Basement
- Stone or Rock in Basement
- Basement Window Egress
Accessible Home Design
- Accessible Bedroom
- Accessible Kitchen
- Accessible Approach with Ramp
- Accessible Entrance
Utilities
- Central Air
- Heating System Uses Natural Gas
Additional Features
- Deck
- City Lot
Community Details
- No Home Owners Association
- Prairie Estates Subdivision
Listing and Financial Details
- Assessor Parcel Number 47-820-05-23-00-0-00-000
- $0 special tax assessment
Map
Home Values in the Area
Average Home Value in this Area
Property History
| Date | Event | Price | Change | Sq Ft Price |
|---|---|---|---|---|
| 12/30/2024 12/30/24 | Sold | -- | -- | -- |
| 11/20/2024 11/20/24 | Pending | -- | -- | -- |
| 11/12/2024 11/12/24 | Price Changed | $275,000 | 0.0% | $214 / Sq Ft |
| 11/12/2024 11/12/24 | For Sale | $275,000 | -3.5% | $214 / Sq Ft |
| 10/11/2024 10/11/24 | Off Market | -- | -- | -- |
| 10/11/2024 10/11/24 | Pending | -- | -- | -- |
| 10/03/2024 10/03/24 | Price Changed | $285,000 | 0.0% | $221 / Sq Ft |
| 10/03/2024 10/03/24 | For Sale | $285,000 | +1.8% | $221 / Sq Ft |
| 09/25/2024 09/25/24 | Off Market | -- | -- | -- |
| 09/25/2024 09/25/24 | For Sale | $279,900 | -- | $217 / Sq Ft |
Tax History
| Year | Tax Paid | Tax Assessment Tax Assessment Total Assessment is a certain percentage of the fair market value that is determined by local assessors to be the total taxable value of land and additions on the property. | Land | Improvement |
|---|---|---|---|---|
| 2024 | $3,610 | $45,741 | $8,276 | $37,465 |
| 2023 | $3,576 | $45,741 | $7,030 | $38,711 |
| 2022 | $2,923 | $35,530 | $8,560 | $26,970 |
| 2021 | $2,913 | $35,530 | $8,560 | $26,970 |
| 2020 | $2,585 | $31,142 | $8,560 | $22,582 |
| 2019 | $2,531 | $31,142 | $8,560 | $22,582 |
| 2018 | $2,110 | $26,511 | $2,843 | $23,668 |
| 2017 | $2,110 | $26,511 | $2,843 | $23,668 |
| 2016 | $2,069 | $25,846 | $5,311 | $20,535 |
| 2014 | $2,035 | $25,340 | $5,207 | $20,133 |
Mortgage History
| Date | Status | Loan Amount | Loan Type |
|---|---|---|---|
| Open | $251,750 | New Conventional | |
| Closed | $251,750 | New Conventional | |
| Previous Owner | $76,211 | FHA |
Deed History
| Date | Type | Sale Price | Title Company |
|---|---|---|---|
| Warranty Deed | -- | Security 1St Title | |
| Warranty Deed | -- | Security 1St Title | |
| Quit Claim Deed | -- | None Listed On Document | |
| Special Warranty Deed | -- | None Available |
Similar Homes in Kansas City, MO
Source: Heartland MLS
MLS Number: 2507275
APN: 47-820-05-23-00-0-00-000
- 7735 Walnut St
- 7811 Main St
- 7515 Walnut St
- 116 E 78th Terrace
- 10 E 79th St
- 306 E 78th Terrace
- 7713 Locust St
- 420 E 75th St
- 601 E 77th St
- 407 E 79th St
- 507 E 75th St
- 207 E 73rd Terrace
- 7529 Jefferson St
- 7841 Pennsylvania Ave
- 19 E 80th St
- 7521 Jefferson St
- 7305 Main St
- 104 E 80th Terrace
- 7624 Summit St
- 7235 Main St
