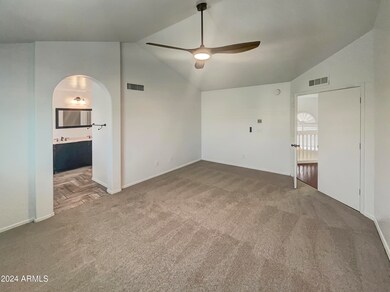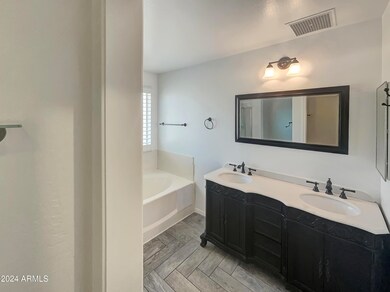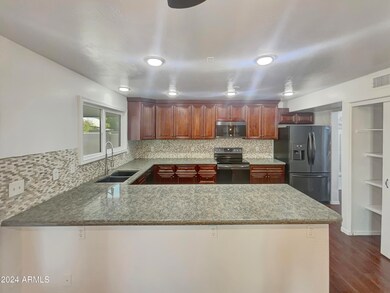
7640 W Yucca St Peoria, AZ 85345
Vistas Avenida NeighborhoodHighlights
- No HOA
- Eat-In Kitchen
- Tile Flooring
- Peoria High School Rated A-
- Security System Owned
- Grass Covered Lot
About This Home
As of October 2024Seller may consider buyer concessions if made in an offer. Welcome to your dream home. Inside, the property features a calming neutral color scheme that creates a serene atmosphere. The kitchen boasts stainless steel appliances and a stylish accent backsplash, adding a touch of class. The primary bedroom offers a spacious walk-in closet, and the primary bathroom features double sinks, a separate tub, and a shower for a luxurious spa-like experience. Enjoy the fresh interior paint and newly replaced flooring throughout. Outside, relax in the lush backyard, enclosed by a fence and featuring a covered patio perfect for gatherings or quiet moments alone. With its numerous upgrades and desirable features, this property is an outstanding option for your future home.
Last Agent to Sell the Property
Opendoor Brokerage, LLC Brokerage Email: homes@opendoor.com License #BR586929000
Co-Listed By
Opendoor Brokerage, LLC Brokerage Email: homes@opendoor.com License #SA692411000
Last Buyer's Agent
Non-MLS Agent
Non-MLS Office
Home Details
Home Type
- Single Family
Est. Annual Taxes
- $1,242
Year Built
- Built in 1991
Lot Details
- 8,642 Sq Ft Lot
- Block Wall Fence
- Grass Covered Lot
Parking
- 3 Car Garage
Home Design
- Wood Frame Construction
- Composition Roof
- Stucco
Interior Spaces
- 2,138 Sq Ft Home
- 2-Story Property
- Security System Owned
Kitchen
- Eat-In Kitchen
- Built-In Microwave
Flooring
- Carpet
- Laminate
- Tile
Bedrooms and Bathrooms
- 4 Bedrooms
- Primary Bathroom is a Full Bathroom
- 3 Bathrooms
- Bathtub With Separate Shower Stall
Schools
- Peoria Elementary School
- Peoria High School
Utilities
- Refrigerated Cooling System
- Heating Available
Community Details
- No Home Owners Association
- Association fees include no fees
- Built by STARR HOMES
- Vistas Avenida Lot 1 161 Subdivision
Listing and Financial Details
- Tax Lot 32
- Assessor Parcel Number 142-11-331
Map
Home Values in the Area
Average Home Value in this Area
Property History
| Date | Event | Price | Change | Sq Ft Price |
|---|---|---|---|---|
| 10/31/2024 10/31/24 | Sold | $464,520 | -2.0% | $217 / Sq Ft |
| 10/01/2024 10/01/24 | Pending | -- | -- | -- |
| 09/05/2024 09/05/24 | Price Changed | $474,000 | -1.7% | $222 / Sq Ft |
| 08/22/2024 08/22/24 | Price Changed | $482,000 | -0.2% | $225 / Sq Ft |
| 08/02/2024 08/02/24 | For Sale | $483,000 | +4.0% | $226 / Sq Ft |
| 07/22/2024 07/22/24 | Off Market | $464,520 | -- | -- |
| 07/18/2024 07/18/24 | Price Changed | $483,000 | -0.6% | $226 / Sq Ft |
| 07/04/2024 07/04/24 | Price Changed | $486,000 | -2.0% | $227 / Sq Ft |
| 06/30/2024 06/30/24 | For Sale | $496,000 | 0.0% | $232 / Sq Ft |
| 06/25/2024 06/25/24 | Pending | -- | -- | -- |
| 06/13/2024 06/13/24 | For Sale | $496,000 | +50.3% | $232 / Sq Ft |
| 05/01/2020 05/01/20 | Sold | $330,000 | +0.2% | $154 / Sq Ft |
| 03/11/2020 03/11/20 | Pending | -- | -- | -- |
| 03/09/2020 03/09/20 | For Sale | $329,500 | -- | $154 / Sq Ft |
Tax History
| Year | Tax Paid | Tax Assessment Tax Assessment Total Assessment is a certain percentage of the fair market value that is determined by local assessors to be the total taxable value of land and additions on the property. | Land | Improvement |
|---|---|---|---|---|
| 2025 | $1,472 | $16,199 | -- | -- |
| 2024 | $1,242 | $15,427 | -- | -- |
| 2023 | $1,242 | $32,110 | $6,420 | $25,690 |
| 2022 | $1,216 | $24,900 | $4,980 | $19,920 |
| 2021 | $1,302 | $22,830 | $4,560 | $18,270 |
| 2020 | $1,314 | $21,580 | $4,310 | $17,270 |
| 2019 | $1,272 | $19,860 | $3,970 | $15,890 |
| 2018 | $1,230 | $18,860 | $3,770 | $15,090 |
| 2017 | $1,230 | $16,070 | $3,210 | $12,860 |
| 2016 | $1,218 | $15,580 | $3,110 | $12,470 |
| 2015 | $1,136 | $14,060 | $2,810 | $11,250 |
Mortgage History
| Date | Status | Loan Amount | Loan Type |
|---|---|---|---|
| Open | $419,701 | VA | |
| Previous Owner | $30,411 | FHA | |
| Previous Owner | $324,022 | FHA | |
| Previous Owner | $179,000 | New Conventional | |
| Previous Owner | $49,275 | Unknown | |
| Previous Owner | $250,000 | Unknown | |
| Previous Owner | $93,850 | Fannie Mae Freddie Mac | |
| Previous Owner | $63,000 | Unknown | |
| Previous Owner | $49,067 | Stand Alone Second |
Deed History
| Date | Type | Sale Price | Title Company |
|---|---|---|---|
| Warranty Deed | $464,520 | Os National | |
| Warranty Deed | $468,300 | Os National | |
| Warranty Deed | $330,000 | Driggs Title Agency Inc | |
| Interfamily Deed Transfer | -- | Ati Title Agency | |
| Interfamily Deed Transfer | -- | -- | |
| Warranty Deed | $139,000 | Ati Title Agency |
Similar Homes in the area
Source: Arizona Regional Multiple Listing Service (ARMLS)
MLS Number: 6718479
APN: 142-11-331
- 7726 W Cameron Dr
- 7456 W Greer Ave
- 7808 W Mescal St
- 11630 N 74th Dr
- 7492 W Desert Cove Ave
- 10955 N 79th Ave Unit 179
- 10955 N 79th Ave Unit 28
- 10955 N 79th Ave Unit 147
- 10955 N 79th Ave Unit 34
- 11815 N 75th Ln
- 11507 N 79th Dr
- 7357 W Canterbury Dr
- 7401 W Desert Cove Ave
- 7737 W Cherry Hills Dr
- 7318 W Greer Ave
- 11474 N 79th Dr
- 7810 W Peoria Ave Unit 33
- 11501 N 80th Ave
- 10819 N 73rd Dr
- 12012 N 76th Ln






