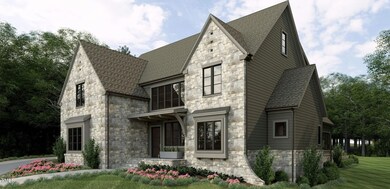
7641 Falls Creek Ln Raleigh, NC 27614
Falls Lake NeighborhoodHighlights
- Boat Ramp
- New Construction
- Open Floorplan
- Brassfield Elementary School Rated A-
- Built-In Refrigerator
- Family Room with Fireplace
About This Home
As of April 2025Located inside the private luxury community of Shinleaf Estates in North Raleigh, this stately stone residence sits on a 1.37-acre site backing to the protected wooded buffers surrounding Falls Lake. Timeless curb appeal pairs with exceptional privacy, while the thoughtfully designed floorplan includes a main level Primary Suite w/12-ft tray ceiling PLUS main level Guest Suite. Informal Dining Room with its 14-ft ceiling is positioned at the back of the home to maximize views. The gourmet Kitchen features premium appliances & large island, opening to the Family Room with sliding doors leading to phantom Screen Porch with beam ceiling, skylights, & FP. Upstairs offers two ensuite BRs, large Rec Room & Office. Versatile unfinished Flex Space with 580+ sq.ft. & full bath rough-in for future expansion. Additional highlights include Scullery, spacious mudroom and 3-car garage. This home reflects refined architectural detailing in a serene setting just minutes from all the conveniences North Raleigh has to offer including premiere shopping & dining.
Home Details
Home Type
- Single Family
Est. Annual Taxes
- $1,552
Year Built
- Built in 2025 | New Construction
Lot Details
- 1.37 Acre Lot
- Lot Dimensions are 295 x 325 x 432 x 75
- Property fronts a private road
- Landscaped
- Irregular Lot
- Cleared Lot
- Private Yard
- Back Yard
- Property is zoned R-80W
HOA Fees
- $175 Monthly HOA Fees
Parking
- 3 Car Attached Garage
- Inside Entrance
- Garage Door Opener
- Private Driveway
Home Design
- Home is estimated to be completed on 7/31/26
- Transitional Architecture
- Block Foundation
- Architectural Shingle Roof
- Lap Siding
- Stone Veneer
Interior Spaces
- 5,113 Sq Ft Home
- 2-Story Property
- Open Floorplan
- Wet Bar
- Built-In Features
- Crown Molding
- Smooth Ceilings
- Ceiling Fan
- Recessed Lighting
- Insulated Windows
- Sliding Doors
- Entrance Foyer
- Family Room with Fireplace
- 2 Fireplaces
- Dining Room
- Home Office
- Recreation Room
- Loft
- Screened Porch
- Storage
- Basement
- Crawl Space
- Smart Thermostat
- Attic
Kitchen
- Eat-In Kitchen
- Convection Oven
- Gas Range
- Range Hood
- Microwave
- Built-In Refrigerator
- Dishwasher
- Stainless Steel Appliances
- Kitchen Island
- Granite Countertops
- Quartz Countertops
Flooring
- Wood
- Tile
Bedrooms and Bathrooms
- 4 Bedrooms
- Primary Bedroom on Main
- Walk-In Closet
- Double Vanity
- Separate Shower in Primary Bathroom
- Walk-in Shower
Laundry
- Laundry Room
- Laundry on main level
- Sink Near Laundry
Eco-Friendly Details
- Energy-Efficient Insulation
Outdoor Features
- Outdoor Fireplace
- Rain Gutters
Schools
- Pleasant Union Elementary School
- Wakefield Middle School
- Wakefield High School
Utilities
- Forced Air Heating and Cooling System
- Heating System Uses Natural Gas
- Tankless Water Heater
- Septic Tank
Listing and Financial Details
- Home warranty included in the sale of the property
- Assessor Parcel Number 1801253361
Community Details
Overview
- Association fees include insurance, ground maintenance, road maintenance, storm water maintenance
- Shinleaf Estates HOA By Charleston Management Co Association, Phone Number (919) 847-0300
- Built by Paragon Custom Homes
- Shinleaf Estates Subdivision
- Maintained Community
- Pond Year Round
Recreation
- Boat Ramp
Map
Home Values in the Area
Average Home Value in this Area
Property History
| Date | Event | Price | Change | Sq Ft Price |
|---|---|---|---|---|
| 04/23/2025 04/23/25 | Sold | $2,512,533 | 0.0% | $491 / Sq Ft |
| 04/07/2025 04/07/25 | Pending | -- | -- | -- |
| 04/07/2025 04/07/25 | For Sale | $2,512,533 | -- | $491 / Sq Ft |
Tax History
| Year | Tax Paid | Tax Assessment Tax Assessment Total Assessment is a certain percentage of the fair market value that is determined by local assessors to be the total taxable value of land and additions on the property. | Land | Improvement |
|---|---|---|---|---|
| 2024 | $1,553 | $250,000 | $250,000 | $0 |
Similar Homes in Raleigh, NC
Source: Doorify MLS
MLS Number: 10087605
APN: 1801.01-25-3361-000
- 7640 Falls Creek Ln
- 7621 Falls Creek Ln
- 4100 Durham Rd
- 7440 Summer Tanager Trail
- 7436 Summer Tanager Trail
- 3722 Durham Rd
- 7409 Summer Tanager Trail
- 1328 Mill Glen Cir
- 7212 Summer Tanager Trail
- 1153 Four Wheel Dr
- 4622 Durham Rd
- 7001 Millstone Ridge Ct
- 1229 Westerham Dr
- 7004 Bartons Bend Way
- 6452 Therfield Dr
- 11619 John Allen Rd
- 7112 Camp Side Ct
- 7517 Summer Pines Way
- 13317 Creedmoor Rd
- 0 Creedmoor Rd Unit 2530349


