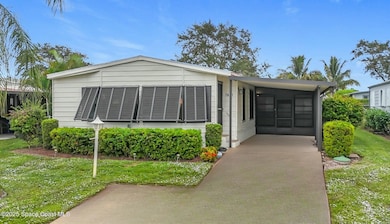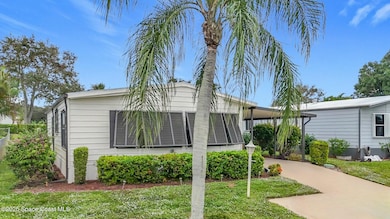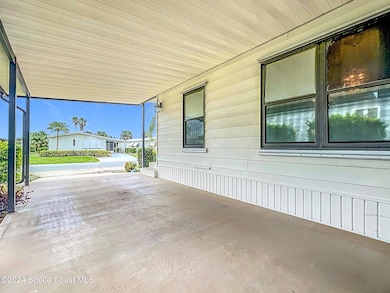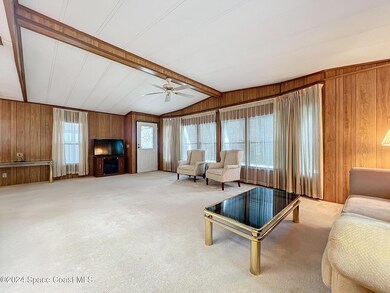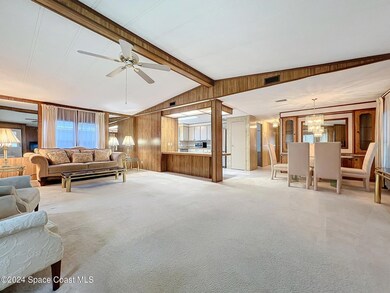
7641 SE Shenandoah Dr Hobe Sound, FL 33455
Estimated payment $1,552/month
Highlights
- Senior Community
- Clubhouse
- Community Pool
- Open Floorplan
- Vaulted Ceiling
- Shuffleboard Court
About This Home
THE HOA FEES HAVE BEEN PAID IN FULL FOR 2025!
Welcome to your new sanctuary! This beautifully maintained two-bedroom, two-bath manufactured home features an inviting open-concept design, perfect for comfortable living and entertaining.
The oversized bedrooms provide plenty of room for rest and relaxation, with the master suite boasting a luxurious bathroom equipped with both a shower and a soaking tub—ideal for unwinding after a long day.
Enjoy the enclosed side porch, which leads into a convenient laundry room and offers plenty of storage space for all your needs. This home has been thoughtfully designed with a $5,000 plywood floor update, providing a solid foundation for any flooring updates you may desire in the future. Situated in a vibrant 55+ community that offers a wealth of amenities, you'll have access to a clubhouse with a heated pool, shuffleboard, golf, and more, ensuring an active and engaging lifestyle. Conveniently located near an array of restaurants and shopping options, this home combines comfort, convenience, and community.
Best of all, it comes fully furnished, allowing you to settle in effortlessly.
Property Details
Home Type
- Manufactured Home
Est. Annual Taxes
- $2,569
Year Built
- Built in 1985
Lot Details
- 5,000 Sq Ft Lot
- West Facing Home
HOA Fees
- $112 Monthly HOA Fees
Parking
- 3 Attached Carport Spaces
Home Design
- Metal Roof
Interior Spaces
- 1,359 Sq Ft Home
- 1-Story Property
- Open Floorplan
- Vaulted Ceiling
- Ceiling Fan
- Living Room
- Dining Room
- Hurricane or Storm Shutters
Kitchen
- Eat-In Kitchen
- Electric Oven
- Electric Range
- Microwave
- Dishwasher
- Disposal
Flooring
- Carpet
- Tile
Bedrooms and Bathrooms
- 2 Bedrooms
- 2 Full Bathrooms
- Separate Shower in Primary Bathroom
Laundry
- Dryer
- Washer
Outdoor Features
- Covered patio or porch
- Shed
Utilities
- Central Heating and Cooling System
- Electric Water Heater
- Cable TV Available
Listing and Financial Details
- Assessor Parcel Number 34-38-42-059-008-00660-5
Community Details
Overview
- Senior Community
- Association fees include cable TV, ground maintenance
- Cambridge At Heritage Ridge South Association, Phone Number (772) 245-9330
Amenities
- Clubhouse
Recreation
- Shuffleboard Court
- Community Pool
Pet Policy
- Pets Allowed
Map
Home Values in the Area
Average Home Value in this Area
Property History
| Date | Event | Price | Change | Sq Ft Price |
|---|---|---|---|---|
| 03/05/2025 03/05/25 | Pending | -- | -- | -- |
| 03/05/2025 03/05/25 | Off Market | $220,000 | -- | -- |
| 01/30/2025 01/30/25 | Price Changed | $220,000 | -6.4% | $162 / Sq Ft |
| 12/03/2024 12/03/24 | Price Changed | $235,000 | -6.0% | $173 / Sq Ft |
| 11/22/2024 11/22/24 | For Sale | $250,000 | -- | $184 / Sq Ft |
Similar Homes in Hobe Sound, FL
Source: Space Coast MLS (Space Coast Association of REALTORS®)
MLS Number: 1030344
- 7605 SE Independence Ave
- 7666 SE Independence Ave
- 7525 SE Independence Ave
- 7557 SE Swan Ave
- 7423 SE Jamestown Terrace Unit 14
- 7761 SE Shenandoah Dr
- 7764 SE Saratoga Dr
- 7382 SE Concord Place
- 7409 SE Eagle Ave
- 7338 SE Swan Ave
- 7375 SE Jamestown Terrace
- 7747 SE Continental Dr
- 7786 SE Independence Ave
- 7327 SE Swan Ave
- 7354 SE Jamestown Terrace
- 7874 SE Saratoga Dr
- 7923 SE Lexington Ave
- 6686 SE Yorktown Dr
- 7843 SE Lexington Ave
- 7816 SE Wren Ave

