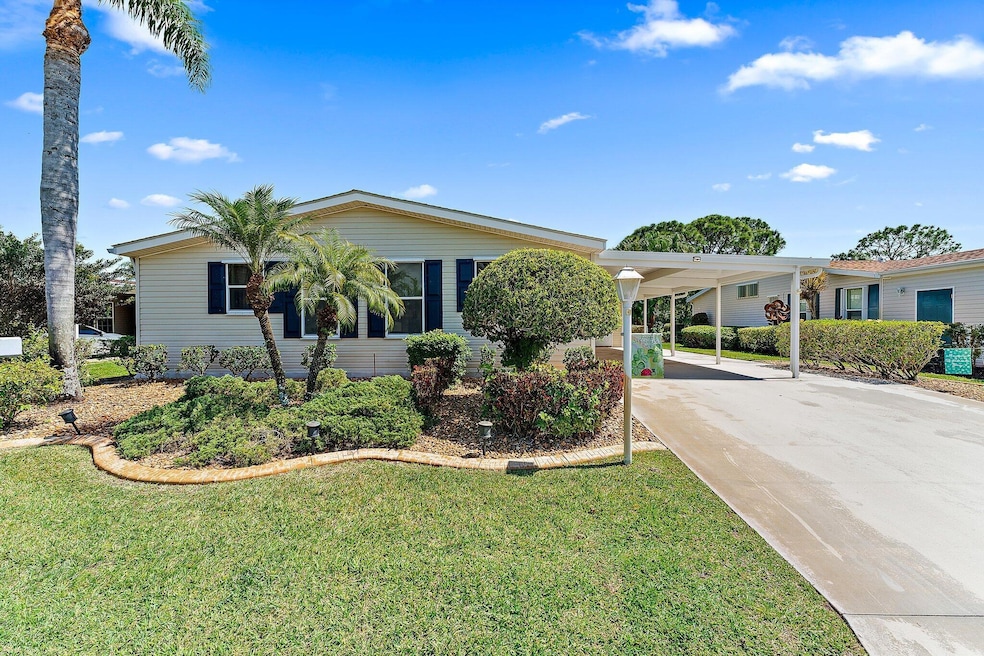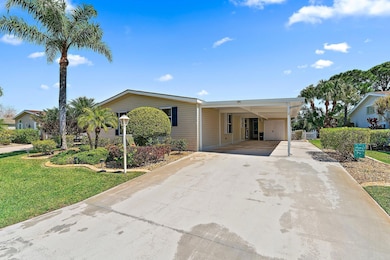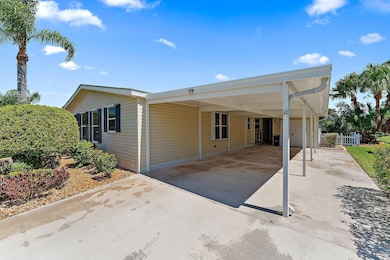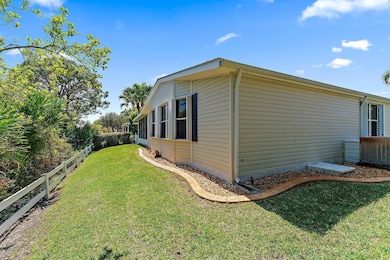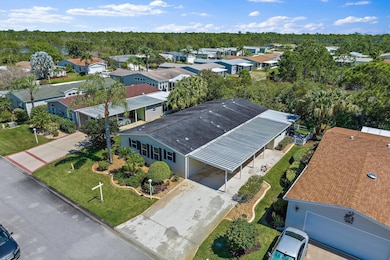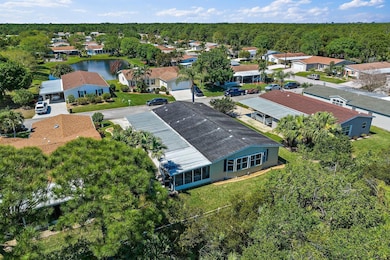
7642 Barn Owl Dr Port St. Lucie, FL 34952
Sandhill Crossing NeighborhoodEstimated payment $1,629/month
Highlights
- Golf Course Community
- Clubhouse
- Garden View
- Senior Community
- Roman Tub
- Great Room
About This Home
Stunning well cared for Jacobsen-built Twin Islander model 2/2 + Den, 3 full baths, offering over 2,040 SF of living space on a private Preserve lot surrounded by lush landscaping in the 55+ Savanna Club community. Home features a large open great room plan, island kitchen, and a versatile den/office or third bedroom. The oversized primary suite boasts a his-and-hers ensuite and a large walk-through closet connecting the full baths. The guest BR and large den/office or third bedroom are perfect for guests or those working from home. Enjoy bamboo, laminate, and tile flooring thru/out for ease in maintenance. Newer HWH, W/D, microwave, and refrigerator. A/C serviced regularly with new parts installed 2024. The home offers a large carport with room for 2 vehicles, storage shed, accordion
Property Details
Home Type
- Mobile/Manufactured
Est. Annual Taxes
- $2,727
Year Built
- Built in 2007
Lot Details
- 6,406 Sq Ft Lot
- Sprinkler System
HOA Fees
- $286 Monthly HOA Fees
Parking
- Over 1 Space Per Unit
Home Design
- Shingle Roof
- Composition Roof
Interior Spaces
- 2,046 Sq Ft Home
- 1-Story Property
- Furnished or left unfurnished upon request
- Ceiling Fan
- Single Hung Metal Windows
- Sliding Windows
- Great Room
- Combination Dining and Living Room
- Den
- Screened Porch
- Garden Views
Kitchen
- Built-In Oven
- Cooktop
- Microwave
- Dishwasher
Flooring
- Laminate
- Tile
Bedrooms and Bathrooms
- 2 Bedrooms
- Stacked Bedrooms
- Walk-In Closet
- 3 Full Bathrooms
- Dual Sinks
- Roman Tub
- Separate Shower in Primary Bathroom
Laundry
- Laundry Room
- Washer and Dryer
- Laundry Tub
Home Security
- Security Gate
- Fire and Smoke Detector
Outdoor Features
- Patio
- Shed
Utilities
- Central Air
- Heat Strip
- Underground Utilities
- Electric Water Heater
- Cable TV Available
Listing and Financial Details
- Assessor Parcel Number 342480001190004
Community Details
Overview
- Senior Community
- Association fees include management, common areas, cable TV, reserve fund, security, trash, internet
- Fairways At Savanna Club Subdivision
Amenities
- Clubhouse
- Game Room
- Billiard Room
- Community Library
- Community Wi-Fi
Recreation
- Golf Course Community
- Tennis Courts
- Community Basketball Court
- Pickleball Courts
- Bocce Ball Court
- Shuffleboard Court
- Community Pool
- Community Spa
- Putting Green
Security
- Security Guard
- Resident Manager or Management On Site
Map
Home Values in the Area
Average Home Value in this Area
Property History
| Date | Event | Price | Change | Sq Ft Price |
|---|---|---|---|---|
| 04/10/2025 04/10/25 | Price Changed | $199,900 | -9.1% | $98 / Sq Ft |
| 03/21/2025 03/21/25 | Price Changed | $219,900 | -4.3% | $107 / Sq Ft |
| 01/28/2025 01/28/25 | Price Changed | $229,900 | -2.1% | $112 / Sq Ft |
| 01/10/2025 01/10/25 | For Sale | $234,900 | -- | $115 / Sq Ft |
Similar Homes in the area
Source: BeachesMLS
MLS Number: R11051404
- 3508 Red Tailed Hawk Dr
- 3408 Red Tailed Hawk Dr
- 3404 Red Tailed Hawk Dr
- 3312 Red Tailed Hawk Dr
- 7654 Eastern Bluebird Dr
- 3608 Red Tailed Hawk Dr
- 3264 Perigrine Falcon Dr
- 7704 Mcclintock Way
- 3237 Scarlet Tanager Ct
- 7728 Mcclintock Way
- 3221 Scarlet Tanager Ct
- 3713 Pendula Cir
- 3729 Pendula Cir
- 7849 Meadowlark Ln
- 7824 Mcclintock Way
- 3056 Eagle's Nest Way
- 7916 Mcclintock Way
- 3040 Eagles Nest Way
- 3008 Indigo Bunting Ct
- 2821 Eagle's Nest Way
