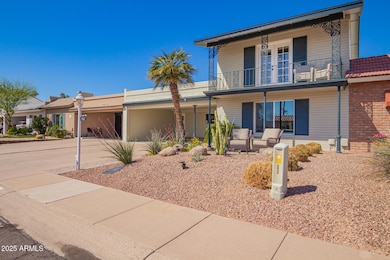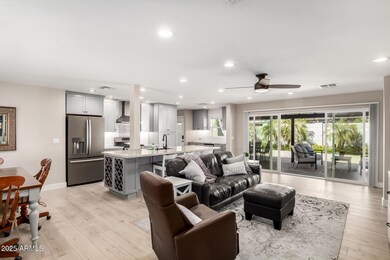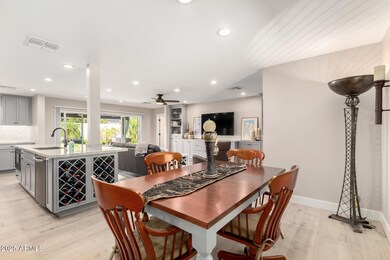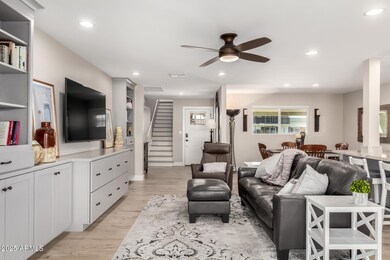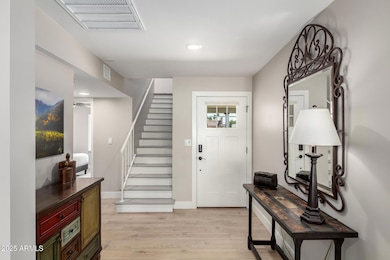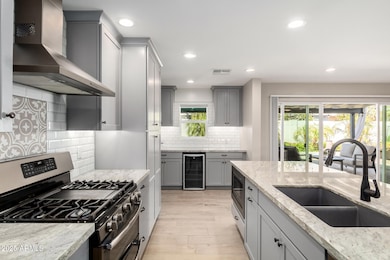
7642 E Pasadena Ave Scottsdale, AZ 85250
Indian Bend NeighborhoodEstimated payment $4,092/month
Highlights
- The property is located in a historic district
- Main Floor Primary Bedroom
- Private Yard
- Kiva Elementary School Rated A
- Granite Countertops
- Heated Community Pool
About This Home
Extensively remodeled home in Villa Monterey is now offered for sale! Completely redone from the ground up by the current residents. Professionally designed cabinets throughout with granite counters, upgraded sinks, backsplash and hardware. GE Slate appliances including built-in microwave. All bathrooms have been entirely replaced with new materials. The master bath has completely redesigned to include double sinks, a large walk-in closet and a separate water closet. 8'' x 48'' luxury plank tile flooring. You really need to see this house to appreciate it!
Wait there is more! This home includes all new sewer and water lines throughout. Electrical upgraded including new 200-amp panel. 5-ton AC with new ductwork and mini split in the 2nd story. New dual pane windows and a 15' sliding door, craftsman doors and trim. Brand-new foam roof and tri-laminate shingle roof. See the supplemental list in documents for all the updates.
2nd story has a full 3rd bath, 2 full closets and a balcony with amazing views. Great for a second master suite, office or den.
All this in a wonderful 55+ community with low HOA fees of $653 PER YEAR. Close to everything like Scottsdale Fashion Square, Old Town Scottsdale and Chaparral Lake and Park. Close to the free trolly that takes you all around Scottsdale.
Townhouse Details
Home Type
- Townhome
Est. Annual Taxes
- $1,578
Year Built
- Built in 1969
Lot Details
- 3,787 Sq Ft Lot
- Two or More Common Walls
- Desert faces the front and back of the property
- Block Wall Fence
- Front and Back Yard Sprinklers
- Sprinklers on Timer
- Private Yard
- Grass Covered Lot
HOA Fees
- $54 Monthly HOA Fees
Parking
- 2 Carport Spaces
Home Design
- Roof Updated in 2025
- Composition Roof
- Foam Roof
- Block Exterior
Interior Spaces
- 2,034 Sq Ft Home
- 2-Story Property
- Ceiling Fan
- Skylights
Kitchen
- Breakfast Bar
- Gas Cooktop
- Built-In Microwave
- Kitchen Island
- Granite Countertops
Flooring
- Carpet
- Tile
Bedrooms and Bathrooms
- 3 Bedrooms
- Primary Bedroom on Main
- Remodeled Bathroom
- Primary Bathroom is a Full Bathroom
- 3 Bathrooms
- Solar Tube
Outdoor Features
- Balcony
- Outdoor Storage
Location
- Property is near a bus stop
- The property is located in a historic district
Schools
- Pueblo Elementary School
- Mohave Middle School
- Saguaro High School
Utilities
- Ducts Professionally Air-Sealed
- Mini Split Air Conditioners
- Mini Split Heat Pump
- Tankless Water Heater
- Water Softener
- High Speed Internet
- Cable TV Available
Listing and Financial Details
- Tax Lot 48
- Assessor Parcel Number 173-25-233
Community Details
Overview
- Association fees include ground maintenance, (see remarks)
- Colony Park Assoc. Association, Phone Number (928) 925-5550
- Villa Monterey Unit 7 Amd Subdivision
Recreation
- Heated Community Pool
- Community Spa
- Bike Trail
Map
Home Values in the Area
Average Home Value in this Area
Tax History
| Year | Tax Paid | Tax Assessment Tax Assessment Total Assessment is a certain percentage of the fair market value that is determined by local assessors to be the total taxable value of land and additions on the property. | Land | Improvement |
|---|---|---|---|---|
| 2025 | $1,578 | $27,656 | -- | -- |
| 2024 | $1,543 | $26,339 | -- | -- |
| 2023 | $1,543 | $44,400 | $8,880 | $35,520 |
| 2022 | $1,469 | $35,080 | $7,010 | $28,070 |
| 2021 | $1,594 | $32,470 | $6,490 | $25,980 |
| 2020 | $1,579 | $30,150 | $6,030 | $24,120 |
| 2019 | $1,263 | $28,200 | $5,640 | $22,560 |
| 2018 | $1,109 | $24,930 | $4,980 | $19,950 |
| 2017 | $1,086 | $24,930 | $4,980 | $19,950 |
| 2016 | $1,384 | $24,930 | $4,980 | $19,950 |
| 2015 | $1,330 | $23,010 | $4,600 | $18,410 |
Property History
| Date | Event | Price | Change | Sq Ft Price |
|---|---|---|---|---|
| 03/22/2025 03/22/25 | For Sale | $699,900 | +137.3% | $344 / Sq Ft |
| 03/13/2019 03/13/19 | Sold | $295,000 | -11.9% | $145 / Sq Ft |
| 01/15/2019 01/15/19 | Price Changed | $335,000 | -4.0% | $165 / Sq Ft |
| 11/08/2018 11/08/18 | Price Changed | $349,000 | -2.8% | $172 / Sq Ft |
| 09/24/2018 09/24/18 | For Sale | $359,000 | -- | $176 / Sq Ft |
Deed History
| Date | Type | Sale Price | Title Company |
|---|---|---|---|
| Warranty Deed | $295,000 | Stewart Title & Trust Of Pho | |
| Interfamily Deed Transfer | -- | The Talon Group Ocotillo | |
| Interfamily Deed Transfer | -- | -- | |
| Cash Sale Deed | $119,000 | Network Escrow & Title Agenc |
Mortgage History
| Date | Status | Loan Amount | Loan Type |
|---|---|---|---|
| Open | $165,000 | Credit Line Revolving | |
| Closed | $166,000 | New Conventional | |
| Closed | $85,300 | Credit Line Revolving | |
| Closed | $165,000 | New Conventional | |
| Closed | $150,000 | Credit Line Revolving | |
| Previous Owner | $394,725 | Reverse Mortgage Home Equity Conversion Mortgage | |
| Previous Owner | $143,000 | Stand Alone Second | |
| Previous Owner | $81,318 | Unknown | |
| Previous Owner | $30,000 | Credit Line Revolving |
Similar Homes in Scottsdale, AZ
Source: Arizona Regional Multiple Listing Service (ARMLS)
MLS Number: 6839624
APN: 173-25-233
- 7638 E Northland Dr
- 7662 E Northland Dr
- 5100 N Miller Rd Unit 20
- 4950 N Miller Rd Unit 200
- 4950 N Miller Rd Unit 212
- 4950 N Miller Rd Unit 248
- 4950 N Miller Rd Unit 231
- 4950 N Miller Rd Unit 240
- 4950 N Miller Rd Unit 122
- 4950 N Miller Rd Unit 119
- 4950 N Miller Rd Unit 135
- 4950 N Miller Rd Unit 130
- 4950 N Miller Rd Unit 210
- 4950 N Miller Rd Unit 233
- 5139 N 76th Place Unit 47
- 7644 E Mariposa Dr
- 5032 N 78th St
- 7714 E Mariposa Dr
- 7644 E Sandalwood Dr Unit 66
- 7530 E Mariposa Dr

