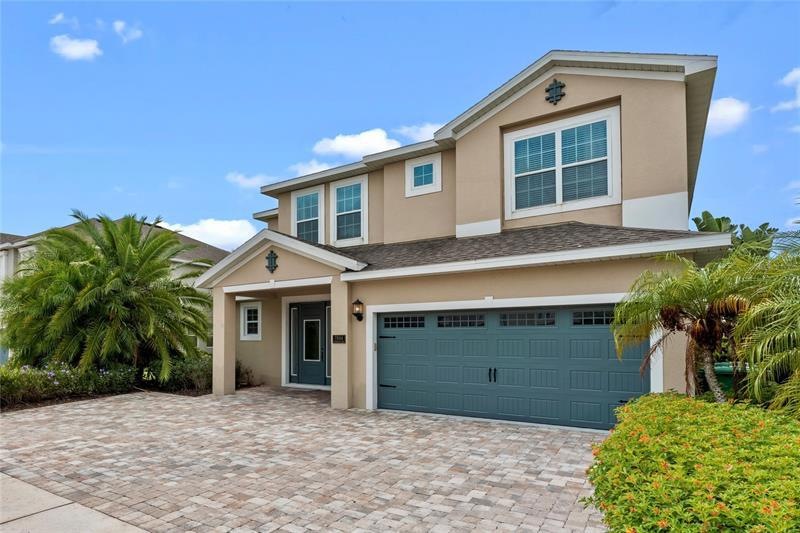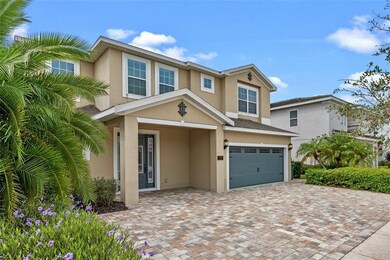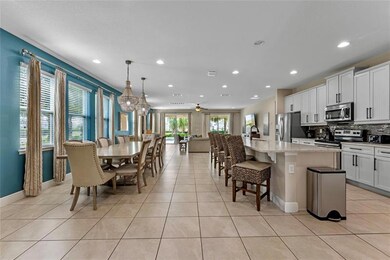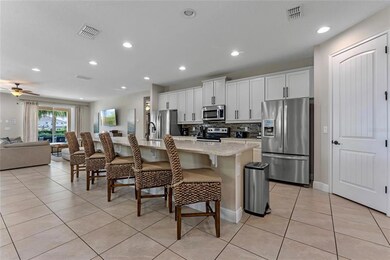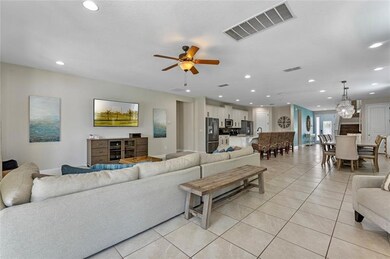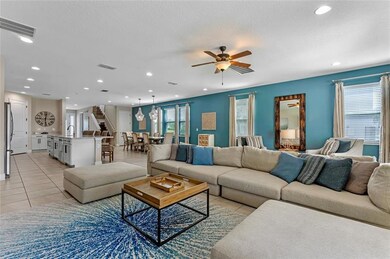
7644 Fairfax Dr Kissimmee, FL 34747
Reunion NeighborhoodHighlights
- Fitness Center
- Heated In Ground Pool
- Clubhouse
- Home Theater
- Gated Community
- Main Floor Primary Bedroom
About This Home
As of October 2022Don’t miss your opportunity to own this turnkey, exquisitely furnished, 9 bedroom / 8 ½ bathroom Hawthorne II, placed idyllically by the Clubhouse and main security entrance in the Encore Resort at Reunion. This former developer model home has designer touches, an expansive 5049 square foot floorplan, which features a loft with pool table, separate theater room, and fully fenced heated pool and spa. Beautifully appointed, fully equipped kitchen has an oversized granite breakfast bar, two stainless steel French door refrigerators, stove with microwave hood combination & dishwasher, plus everything you need to prepare and serve your family home-cooked meals. Three primary suites include deluxe bathrooms with dual vanities, soaking tubs, and separate showers. This elegant home has been recently painted and refurbished in accordance with Resort at Reunion Rentals to earn the distinction of “Elite” in their rental program. This designation carries greater prestige and demand, in addition to higher nightly rates.
Looking for some adventure? Stroll across the street to the Clubhouse and enjoy the Aqua Park, complete with tube slides, a mammoth splash pad, pool, and cabanas. Or you can burn calories on the tennis courts, beach volleyball court, basketball court, or in the cool fitness center. When hunger strikes, forget about cooking and head over to Finns Restaurant & Shark Lounge or pick up a snack or bakery treat at the Grab & Go Market. No need to drive to the Attractions!!! Buy your tickets from the self-service station or take advantage of the concierge service and hop on the free shuttle to save you and your group the frustration of parking. This community boasts 24-hour security, private pool maintenance, lawn and landscape irrigation, trash pickup, digital cable TV & internet; all included in the HOA dues.
Home Details
Home Type
- Single Family
Est. Annual Taxes
- $11,378
Year Built
- Built in 2018
Lot Details
- 9,148 Sq Ft Lot
- North Facing Home
- Irrigation
HOA Fees
- $550 Monthly HOA Fees
Parking
- 2 Car Attached Garage
- Ground Level Parking
- Garage Door Opener
- Driveway
- Open Parking
Home Design
- Slab Foundation
- Wood Frame Construction
- Shingle Roof
- Concrete Siding
- Block Exterior
- Stucco
Interior Spaces
- 5,049 Sq Ft Home
- 2-Story Property
- Bar Fridge
- Ceiling Fan
- Window Treatments
- Sliding Doors
- Home Theater
- Loft
Kitchen
- Built-In Oven
- Range with Range Hood
- Microwave
- Dishwasher
- Stone Countertops
- Disposal
Flooring
- Carpet
- Ceramic Tile
Bedrooms and Bathrooms
- 9 Bedrooms
- Primary Bedroom on Main
- Primary Bedroom Upstairs
- Walk-In Closet
Laundry
- Laundry Room
- Dryer
- Washer
Pool
- Heated In Ground Pool
- Heated Spa
- In Ground Spa
- Outdoor Shower
- Pool Alarm
- Outside Bathroom Access
- Pool Lighting
Utilities
- Central Air
- Heating System Uses Natural Gas
- Thermostat
- Tankless Water Heater
- High Speed Internet
- Phone Available
- Cable TV Available
Listing and Financial Details
- Visit Down Payment Resource Website
- Tax Lot 2
- Assessor Parcel Number 22-25-27-4931-0001-0020
- $2,897 per year additional tax assessments
Community Details
Overview
- Association fees include 24-hour guard, cable TV, community pool, internet, pool maintenance, security, trash
- $107 Other Monthly Fees
- Angela Tirado Association, Phone Number (860) 543-3172
- Visit Association Website
- Reunion West Ph 2B West Subdivision, Hawthorne Ii Floorplan
- The community has rules related to vehicle restrictions
- Rental Restrictions
Amenities
- Clubhouse
- Elevator
Recreation
- Tennis Courts
- Recreation Facilities
- Community Playground
- Fitness Center
- Community Pool
- Community Spa
Security
- Security Service
- Gated Community
Map
Home Values in the Area
Average Home Value in this Area
Property History
| Date | Event | Price | Change | Sq Ft Price |
|---|---|---|---|---|
| 10/20/2022 10/20/22 | Sold | $1,115,000 | -0.9% | $221 / Sq Ft |
| 09/13/2022 09/13/22 | Pending | -- | -- | -- |
| 09/10/2022 09/10/22 | For Sale | $1,125,000 | +67.9% | $223 / Sq Ft |
| 03/26/2021 03/26/21 | Sold | $670,000 | 0.0% | $145 / Sq Ft |
| 02/02/2021 02/02/21 | Pending | -- | -- | -- |
| 12/21/2020 12/21/20 | For Sale | $670,000 | -- | $145 / Sq Ft |
Tax History
| Year | Tax Paid | Tax Assessment Tax Assessment Total Assessment is a certain percentage of the fair market value that is determined by local assessors to be the total taxable value of land and additions on the property. | Land | Improvement |
|---|---|---|---|---|
| 2024 | $15,008 | $838,100 | $110,000 | $728,100 |
| 2023 | $15,008 | $824,600 | $100,000 | $724,600 |
| 2022 | $13,400 | $712,400 | $65,000 | $647,400 |
| 2021 | $11,378 | $551,800 | $65,000 | $486,800 |
| 2020 | $11,439 | $568,900 | $55,000 | $513,900 |
| 2019 | $11,211 | $547,200 | $60,000 | $487,200 |
| 2018 | $3,454 | $55,000 | $55,000 | $0 |
| 2017 | $136 | $8,900 | $8,900 | $0 |
Mortgage History
| Date | Status | Loan Amount | Loan Type |
|---|---|---|---|
| Open | $721,500 | New Conventional | |
| Previous Owner | $536,000 | New Conventional | |
| Previous Owner | $536,290 | Adjustable Rate Mortgage/ARM |
Deed History
| Date | Type | Sale Price | Title Company |
|---|---|---|---|
| Warranty Deed | $1,115,000 | New Urban Title & Escrow | |
| Warranty Deed | $536,000 | Accommodation | |
| Warranty Deed | $670,000 | Attorney | |
| Special Warranty Deed | $766,200 | Attorney |
Similar Homes in Kissimmee, FL
Source: Stellar MLS
MLS Number: O6057624
APN: 22-25-27-4931-0001-0020
- 7650 Fairfax Dr
- 7647 Fairfax Dr
- 7641 Fairfax Dr
- 171 Burma St
- 7665 Fairfax Dr
- 7766 Westland Dr
- 7763 Westland Dr
- 7759 Westland Dr
- 7706 Graben St
- 280 Burma St
- 7783 Westland Dr
- 7702 Graben St
- 7694 Graben St
- 291 Burma St
- 300 Burma St
- 266 Southfield St
- 289 Auburn Ave
- 273 Auburn Ave
- 288 Auburn Ave
- 7713 Graben St
