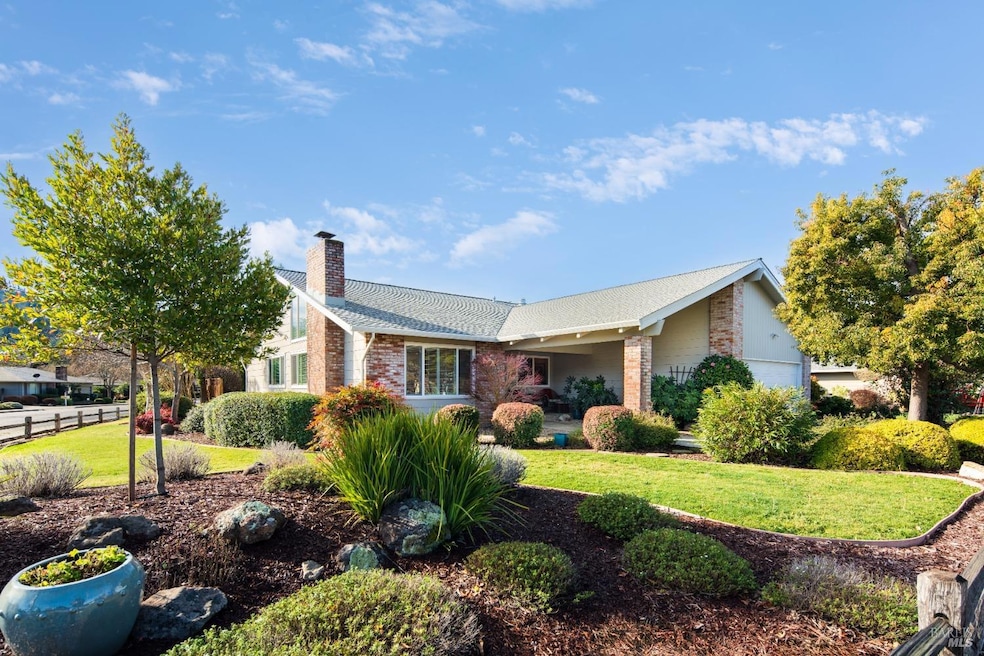
7644 Oak Leaf Dr Santa Rosa, CA 95409
Oakmont Village NeighborhoodHighlights
- On Golf Course
- Fitness Center
- Wood Flooring
- Kenwood Elementary School Rated A-
- Cathedral Ceiling
- Sauna
About This Home
As of March 2025A desirable, custom Cedar model, owner-maintained, on golf course with amazing views of Trione-Annadel Park and Sugarloaf Mountain. Upgraded kitchen and Primary Bath, cathedral ceiling, hardwood floors, 3 bed/2 bath on corner lot make this home ideal for a lifestyle to take advantage of all that Oakmont and Sonoma County have to offer. Tile patio with views and seclusion. Watch the golfers miss their putts or enjoy a glass of wine at sunset.
Home Details
Home Type
- Single Family
Est. Annual Taxes
- $8,140
Year Built
- Built in 1977
Lot Details
- 7,841 Sq Ft Lot
- On Golf Course
- Corner Lot
- Sprinkler System
HOA Fees
- $129 Monthly HOA Fees
Parking
- 2 Car Attached Garage
- Front Facing Garage
- Garage Door Opener
Property Views
- Golf Course
- Woods
- Mountain
- Hills
- Park or Greenbelt
Interior Spaces
- 1,955 Sq Ft Home
- 1-Story Property
- Cathedral Ceiling
- Gas Log Fireplace
- Family Room
- Living Room with Fireplace
Kitchen
- Breakfast Area or Nook
- Free-Standing Gas Oven
- Free-Standing Gas Range
- Range Hood
- Microwave
- Dishwasher
- Granite Countertops
- Disposal
Flooring
- Wood
- Carpet
- Tile
Bedrooms and Bathrooms
- 3 Bedrooms
- Bathroom on Main Level
- 2 Full Bathrooms
Laundry
- Laundry in unit
- Dryer
- Washer
Utilities
- Central Heating and Cooling System
- Natural Gas Connected
- Cable TV Available
Listing and Financial Details
- Assessor Parcel Number 016-470-010-000
Community Details
Overview
- Association fees include common areas, management, pool, recreation facility
- Oakmont Village Association (Ova) Association, Phone Number (707) 539-1611
- Oakmont Village Association Subdivision
Amenities
- Sauna
Recreation
- Golf Course Community
- Tennis Courts
- Outdoor Game Court
- Sport Court
- Recreation Facilities
- Fitness Center
- Community Pool
- Community Spa
- Putting Green
- Dog Park
- Trails
Map
Home Values in the Area
Average Home Value in this Area
Property History
| Date | Event | Price | Change | Sq Ft Price |
|---|---|---|---|---|
| 03/28/2025 03/28/25 | Sold | $870,000 | -2.5% | $445 / Sq Ft |
| 03/16/2025 03/16/25 | Pending | -- | -- | -- |
| 03/01/2025 03/01/25 | Price Changed | $892,000 | -4.8% | $456 / Sq Ft |
| 01/31/2025 01/31/25 | Price Changed | $937,000 | -3.9% | $479 / Sq Ft |
| 01/08/2025 01/08/25 | For Sale | $975,000 | -- | $499 / Sq Ft |
Tax History
| Year | Tax Paid | Tax Assessment Tax Assessment Total Assessment is a certain percentage of the fair market value that is determined by local assessors to be the total taxable value of land and additions on the property. | Land | Improvement |
|---|---|---|---|---|
| 2023 | $8,140 | $708,260 | $270,425 | $437,835 |
| 2022 | $7,472 | $694,373 | $265,123 | $429,250 |
| 2021 | $7,332 | $680,759 | $259,925 | $420,834 |
| 2020 | $7,307 | $673,779 | $257,260 | $416,519 |
| 2019 | $7,245 | $660,568 | $252,216 | $408,352 |
| 2018 | $7,182 | $647,617 | $247,271 | $400,346 |
| 2017 | $7,029 | $634,920 | $242,423 | $392,497 |
| 2016 | $6,971 | $622,471 | $237,670 | $384,801 |
| 2015 | $6,741 | $613,121 | $234,100 | $379,021 |
| 2014 | $5,923 | $549,000 | $210,000 | $339,000 |
Mortgage History
| Date | Status | Loan Amount | Loan Type |
|---|---|---|---|
| Previous Owner | $422,000 | New Conventional | |
| Previous Owner | $259,000 | New Conventional | |
| Previous Owner | $272,000 | Unknown | |
| Previous Owner | $270,000 | Unknown | |
| Previous Owner | $417,000 | Purchase Money Mortgage |
Deed History
| Date | Type | Sale Price | Title Company |
|---|---|---|---|
| Grant Deed | $870,000 | Fidelity National Title Compan | |
| Interfamily Deed Transfer | -- | Fidelity National Title Co | |
| Interfamily Deed Transfer | -- | Fidelity National Title Co | |
| Interfamily Deed Transfer | -- | None Available | |
| Grant Deed | $550,000 | Fidelity National Title Co |
Similar Homes in Santa Rosa, CA
Source: Bay Area Real Estate Information Services (BAREIS)
MLS Number: 324113255
APN: 016-470-001
- 9037 Oak Trail Cir
- 8923 Oakmont Dr
- 8916 Oakmont Dr
- 8912 Oakmont Dr
- 8911 Oakmont Dr
- 8917 Acorn Ln
- 325 Twin Lakes Dr
- 301 Twin Lakes Dr Unit CA
- 195 Mountain Vista Place
- 365 Twin Lakes Dr
- 188 Mountain Vista Cir
- 181 Mountain Vista Cir
- 7379 Oakmont Dr
- 8852 Hood Mountain Cir
- 448 Oak Brook Ln
- 338 Singing Brook Cir
- 431 Oak Brook Ln
- 429 Oak Brook Ln
- 7291 Oakmont Dr
- 330 Singing Brook Cir
