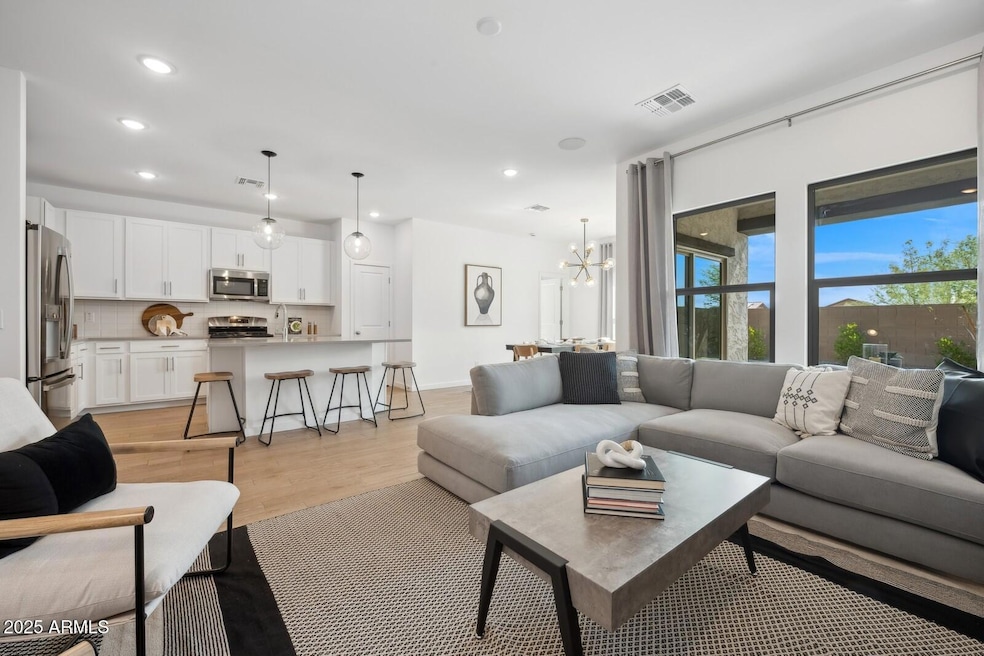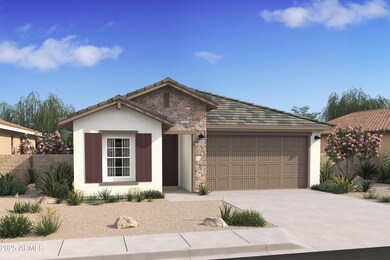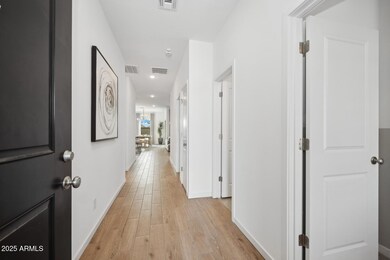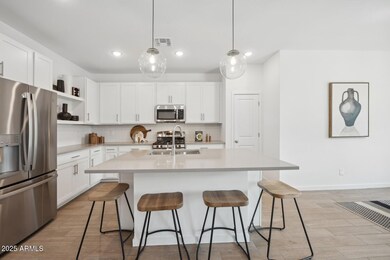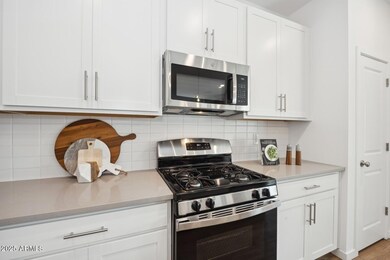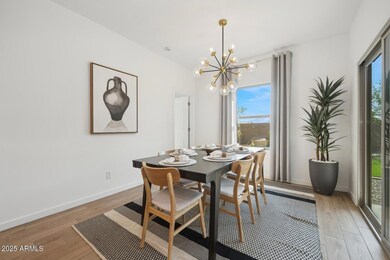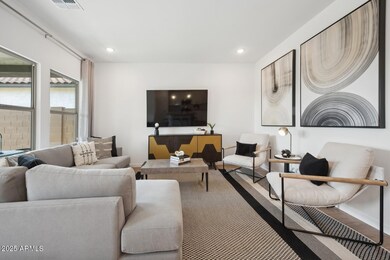
7644 W Minton St Laveen, AZ 85339
Laveen NeighborhoodHighlights
- Double Pane Windows
- Dual Vanity Sinks in Primary Bathroom
- Community Playground
- Phoenix Coding Academy Rated A
- Cooling Available
- Tile Flooring
About This Home
As of April 2025Step into this beautifully designed Clyde plan, where modern style meets everyday convenience. The bright kitchen features white staggered cabinets, matte black hardware, and a spacious island—perfect for cooking, entertaining, and gathering. The great room and dining area flow seamlessly to the patio, creating an ideal space for indoor-outdoor living. Designed with privacy in mind, the split floorplan offers a serene primary suite and relaxing resort-inspired bath, complete with a walk-in shower and an expansive walk-in closet. Our ''Stuff of Life'' Room provides extra storage right off the garage, keeping your home organized and clutter-free. Best of all, this home is truly move-in ready with a washer, dryer, refrigerator, and 2'' faux wood blinds included. Don't miss out on this home! Up to 6% of Base Price can be applied towards closing cost and/or short-long term interest rate buydowns when choosing our preferred Lender. Additional eligibility and limited time restrictions apply.
Last Agent to Sell the Property
K. Hovnanian Great Western Homes, LLC License #BR586112000

Home Details
Home Type
- Single Family
Year Built
- Built in 2025 | Under Construction
Lot Details
- 4,859 Sq Ft Lot
- Desert faces the front of the property
- Block Wall Fence
- Front Yard Sprinklers
HOA Fees
- $92 Monthly HOA Fees
Parking
- 2 Car Garage
Home Design
- Wood Frame Construction
- Cellulose Insulation
- Tile Roof
- Low Volatile Organic Compounds (VOC) Products or Finishes
- Stucco
Interior Spaces
- 1,416 Sq Ft Home
- 1-Story Property
- Ceiling height of 9 feet or more
- Double Pane Windows
- Low Emissivity Windows
- Vinyl Clad Windows
- Washer and Dryer Hookup
Kitchen
- Built-In Microwave
- ENERGY STAR Qualified Appliances
Flooring
- Carpet
- Tile
Bedrooms and Bathrooms
- 3 Bedrooms
- 2 Bathrooms
- Dual Vanity Sinks in Primary Bathroom
Eco-Friendly Details
- No or Low VOC Paint or Finish
Schools
- Desert Meadows Elementary School
- Betty Fairfax High School
Utilities
- Cooling Available
- Zoned Heating
- Heating System Uses Natural Gas
- Water Softener
- High Speed Internet
- Cable TV Available
Listing and Financial Details
- Tax Lot 131
- Assessor Parcel Number 104-84-961
Community Details
Overview
- Association fees include ground maintenance, street maintenance
- Trestle Mgmt Co Association, Phone Number (480) 422-0888
- Built by K. Hovnanian Homes
- Laveen Springs Subdivision, Clyde Floorplan
- FHA/VA Approved Complex
Recreation
- Community Playground
Map
Home Values in the Area
Average Home Value in this Area
Property History
| Date | Event | Price | Change | Sq Ft Price |
|---|---|---|---|---|
| 04/09/2025 04/09/25 | Sold | $423,990 | -2.3% | $299 / Sq Ft |
| 03/10/2025 03/10/25 | Pending | -- | -- | -- |
| 03/10/2025 03/10/25 | Price Changed | $433,990 | -1.1% | $306 / Sq Ft |
| 03/07/2025 03/07/25 | Price Changed | $438,990 | -0.2% | $310 / Sq Ft |
| 03/03/2025 03/03/25 | Price Changed | $439,990 | +2.3% | $311 / Sq Ft |
| 02/28/2025 02/28/25 | Price Changed | $429,990 | -4.4% | $304 / Sq Ft |
| 02/26/2025 02/26/25 | For Sale | $449,990 | -- | $318 / Sq Ft |
Similar Homes in the area
Source: Arizona Regional Multiple Listing Service (ARMLS)
MLS Number: 6826775
- 7657 W Minton St
- 7643 W Park St
- 7664 W Minton St
- 7646 W Park St
- 7706 W Minton St
- 7429 S 76th Ln
- 7425 S 76th Ln
- 7327 S 76th Ln
- 7420 S 76th Ln
- 7421 S 76th Ln
- 7654 W Park St
- 7642 W Park St
- 7651 W Park St
- 7638 W Park St
- 7319 S 76th Ln
- 7659 W Park St
- 7718 W Minton St
- 7649 W Minton St
- 7323 S 75th Dr
- 7648 W Minton St
