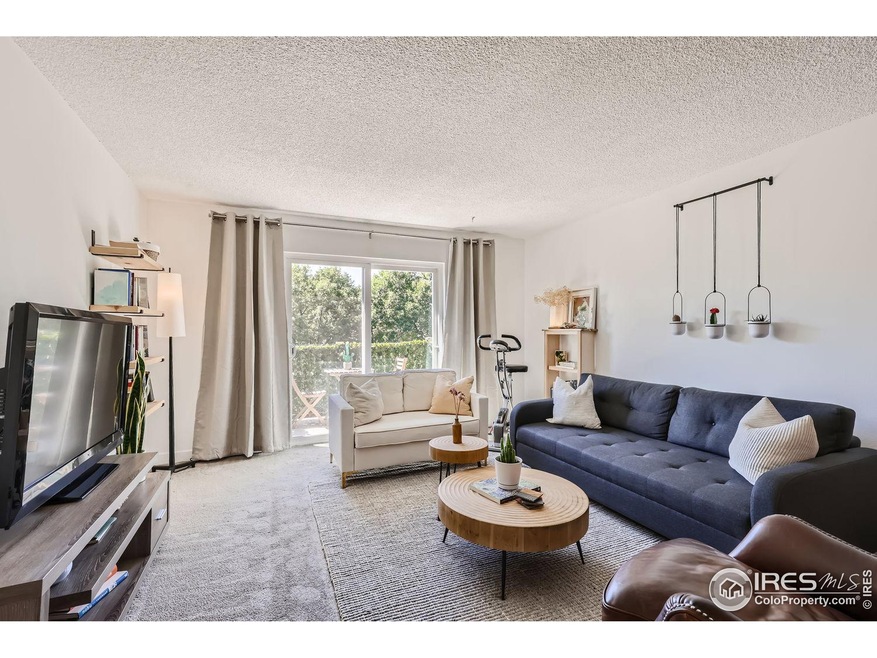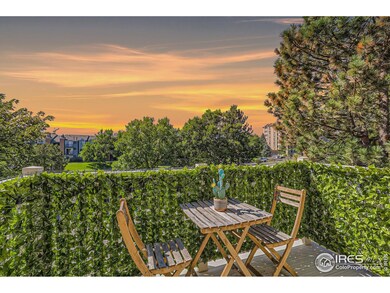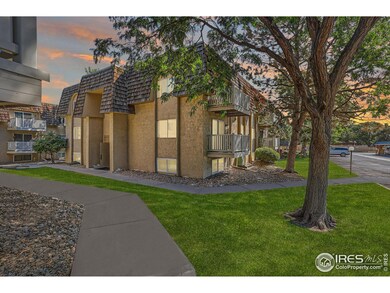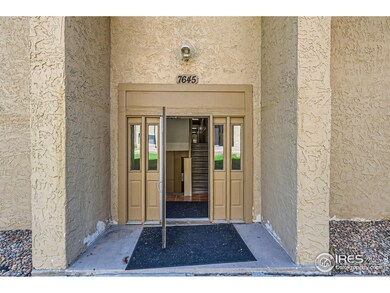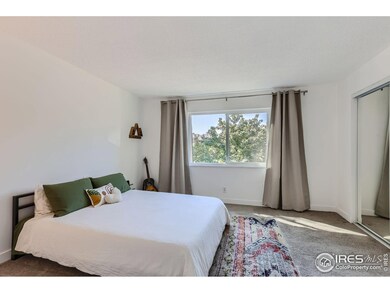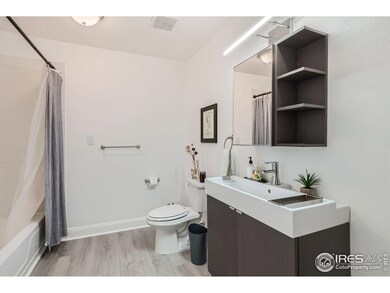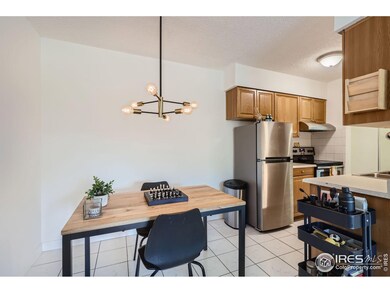
7645 E Quincy Ave Unit 306 Denver, CO 80237
Hampden South NeighborhoodHighlights
- Clubhouse
- Community Pool
- Balcony
- Thomas Jefferson High School Rated A-
- Tennis Courts
- Brick Veneer
About This Home
As of February 2025Welcome to 7645 East Quincy Avenue, Unit 306 in the heart of Denver! This top-floor, cozy 1-bedroom, 1-bathroom condo packs a punch with 763 square feet of space that's just waiting for you to make it your own.The open layout connects the living, dining, and kitchen areas, making it super easy to entertain or just spread out. This beautiful condo is flooded with natural light, making it feel larger and open! The kitchen is fully equipped with a dishwasher, disposal, range, range hood, and refrigerator-everything you need to whip up a meal or heat up leftovers.Slide open the door to your very own balcony, perfect for sipping your morning coffee or unwinding with an evening drink. If you're feeling active, head to the communal gym or hit the tennis court for a match. On laundry day, the common laundry facilities make it a breeze, and covered parking keeps your car safe from the elements. When it's time to chill, take a dip in the communal pool or enjoy a meal in the picnic area. And with cable included, you can watch your favorite shows without a hitch. 7645 East Quincy Avenue, Unit 306 isn't just a place to live-it's a place to thrive. Close proximity to Denver Tech Center, dozens of restaurants, parks, I-25, I-225 and all that Denver has to offer!
Townhouse Details
Home Type
- Townhome
Est. Annual Taxes
- $616
Year Built
- Built in 1971
HOA Fees
- $443 Monthly HOA Fees
Parking
- 1 Car Garage
- Reserved Parking
Home Design
- Brick Veneer
- Wood Frame Construction
- Composition Roof
- Stucco
Interior Spaces
- 763 Sq Ft Home
- 1-Story Property
Kitchen
- Electric Oven or Range
- Microwave
- Dishwasher
- Disposal
Flooring
- Carpet
- Tile
Bedrooms and Bathrooms
- 1 Bedroom
- 1 Full Bathroom
Schools
- Southmoor Elementary School
- Hamilton Middle School
- Jefferson High School
Additional Features
- Balcony
- Forced Air Heating and Cooling System
Listing and Financial Details
- Assessor Parcel Number 704602205
Community Details
Overview
- Association fees include common amenities, trash, snow removal, management, maintenance structure, water/sewer, heat
- Whispering Pines West Condo Bld G T7 Subdivision
Amenities
- Clubhouse
- Laundry Facilities
Recreation
- Tennis Courts
- Community Pool
Map
Home Values in the Area
Average Home Value in this Area
Property History
| Date | Event | Price | Change | Sq Ft Price |
|---|---|---|---|---|
| 02/05/2025 02/05/25 | Sold | $169,000 | 0.0% | $221 / Sq Ft |
| 01/08/2025 01/08/25 | Pending | -- | -- | -- |
| 01/07/2025 01/07/25 | For Sale | $169,000 | +2.4% | $221 / Sq Ft |
| 12/28/2021 12/28/21 | Sold | $165,000 | 0.0% | $216 / Sq Ft |
| 12/05/2021 12/05/21 | Pending | -- | -- | -- |
| 11/29/2021 11/29/21 | For Sale | $165,000 | 0.0% | $216 / Sq Ft |
| 11/25/2021 11/25/21 | Pending | -- | -- | -- |
| 11/19/2021 11/19/21 | For Sale | $165,000 | -- | $216 / Sq Ft |
Tax History
| Year | Tax Paid | Tax Assessment Tax Assessment Total Assessment is a certain percentage of the fair market value that is determined by local assessors to be the total taxable value of land and additions on the property. | Land | Improvement |
|---|---|---|---|---|
| 2024 | $630 | $7,950 | $1,940 | $6,010 |
| 2023 | $616 | $7,950 | $1,940 | $6,010 |
| 2022 | $845 | $10,630 | $1,340 | $9,290 |
| 2021 | $816 | $10,930 | $1,380 | $9,550 |
| 2020 | $760 | $10,240 | $1,380 | $8,860 |
| 2019 | $738 | $10,240 | $1,380 | $8,860 |
| 2018 | $585 | $7,560 | $1,180 | $6,380 |
| 2017 | $583 | $7,560 | $1,180 | $6,380 |
| 2016 | $480 | $5,890 | $1,154 | $4,736 |
| 2015 | $460 | $5,890 | $1,154 | $4,736 |
| 2014 | $273 | $3,290 | $613 | $2,677 |
Mortgage History
| Date | Status | Loan Amount | Loan Type |
|---|---|---|---|
| Previous Owner | $162,000 | Unknown | |
| Previous Owner | $162,000 | No Value Available | |
| Previous Owner | $120,000 | New Conventional | |
| Previous Owner | $115,110 | New Conventional | |
| Previous Owner | $78,570 | FHA | |
| Previous Owner | $35,500 | No Value Available |
Deed History
| Date | Type | Sale Price | Title Company |
|---|---|---|---|
| Warranty Deed | $169,000 | None Listed On Document | |
| Quit Claim Deed | -- | None Listed On Document | |
| Special Warranty Deed | $165,000 | Land Title Guarantee Company | |
| Special Warranty Deed | $150,000 | First American Title | |
| Warranty Deed | $127,900 | Stewart Title | |
| Warranty Deed | $81,000 | Land Title | |
| Warranty Deed | $35,500 | -- |
Similar Homes in Denver, CO
Source: IRES MLS
MLS Number: 1024160
APN: 7046-02-205
- 7395 E Quincy Ave Unit 207
- 7335 E Quincy Ave Unit 107
- 7335 E Quincy Ave Unit 104
- 7375 E Quincy Ave Unit 202
- 7455 E Quincy Ave Unit 101
- 7375 E Quincy Ave Unit 204
- 7645 E Quincy Ave Unit 105
- 7484 E Princeton Ave
- 7406 E Princeton Ave Unit 7406
- 7625 E Quincy Ave Unit 107
- 7412 E Princeton Ave Unit 7412
- 7615 E Quincy Ave Unit 101
- 7695 E Quincy Ave Unit 207
- 7695 E Quincy Ave Unit 105
- 7250 Eastmoor Dr Unit 203
- 7250 Eastmoor Dr Unit 119
- 7250 Eastmoor Dr Unit 105
- 7255 E Quincy Ave Unit 309
- 7255 E Quincy Ave Unit 404
- 7255 E Quincy Ave Unit 403
