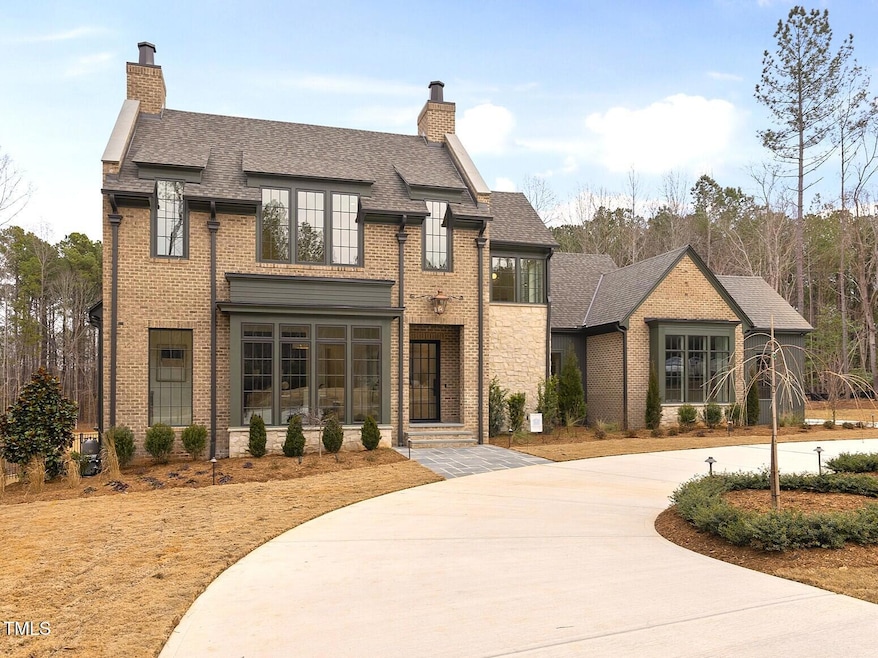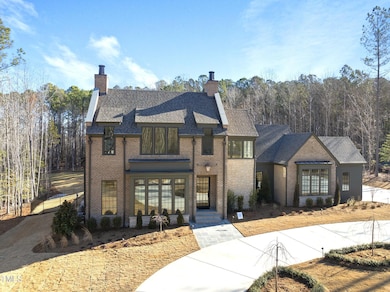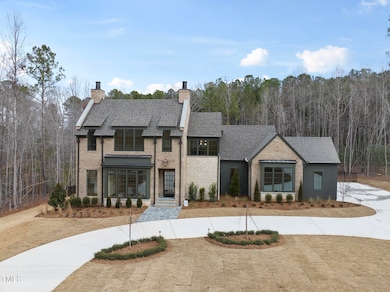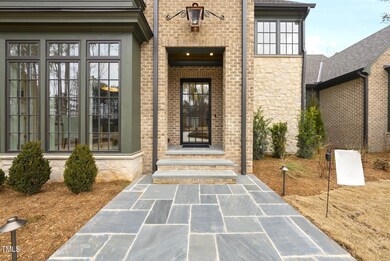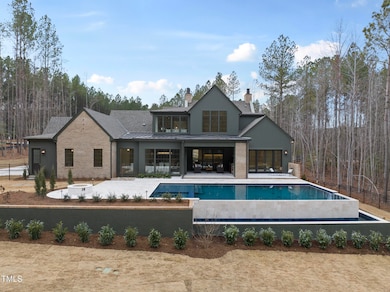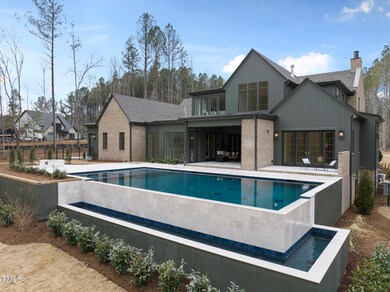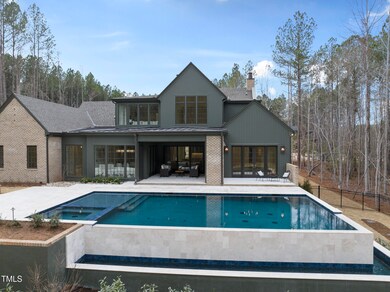
7645 Falls Creek Ln Raleigh, NC 27614
Falls Lake NeighborhoodHighlights
- Heated Infinity Pool
- Under Construction
- Open Floorplan
- Brassfield Elementary School Rated A-
- Fishing
- Private Lot
About This Home
As of March 2025Stunning Custom Residence by Midtown Custom Homes! Located in North Raleigh's Exclusive Shinleaf Estates! Nestled against the serene wooded buffers surrounding Falls Lake. This home blends Luxury and nature seamlessly. Upon entering, you're greeted by an inviting foyer that leads to a spacious Family Rm with a bespoke bar featuring walnut lining to continue the natural wood accents throughout this space. A gourmet kitchen w/scullery boasts a Large island w/custom cabinetry, perfect for culinary creations and casual gatherings. Expansive Design includes 5 BR's each w/exquisite baths, master suite offering a private sanctuary for comfort. Upstairs, discover a versatile loft & Rec Rm ideal for entertaining or relaxing. The magic continues with a covered porch overlooking a raised pristine pool w/infinity edge waterfall creating an idyllic setting for alfresco dining or serene morning coffee. This isn't just a residence; it's a Lifestyle! Embrace the harmony of Luxury Living!
Home Details
Home Type
- Single Family
Est. Annual Taxes
- $1,949
Year Built
- Built in 2024 | Under Construction
Lot Details
- 1.55 Acre Lot
- Property fronts a private road
- Cul-De-Sac
- Fenced Yard
- Fenced
- Native Plants
- Private Lot
- Corners Of The Lot Have Been Marked
- Irregular Lot
- Cleared Lot
- Wooded Lot
- Landscaped with Trees
- Back Yard
- Property is zoned R-80W
HOA Fees
- $175 Monthly HOA Fees
Parking
- 3 Car Attached Garage
- Garage Door Opener
- Circular Driveway
Home Design
- Traditional Architecture
- Brick Exterior Construction
- Brick Foundation
- Block Foundation
- Frame Construction
- Architectural Shingle Roof
- Stone
Interior Spaces
- 5,026 Sq Ft Home
- 2-Story Property
- Open Floorplan
- Wet Bar
- Built-In Features
- Bar Fridge
- Bar
- Woodwork
- Crown Molding
- Smooth Ceilings
- Vaulted Ceiling
- Ceiling Fan
- Recessed Lighting
- Insulated Windows
- Sliding Doors
- Mud Room
- Entrance Foyer
- Family Room with Fireplace
- Combination Kitchen and Dining Room
- Home Office
- Library
- Recreation Room
- Loft
- Storage
- Unfinished Attic
Kitchen
- Eat-In Kitchen
- Breakfast Bar
- Gas Range
- Range Hood
- Microwave
- Ice Maker
- Dishwasher
- Stainless Steel Appliances
- Kitchen Island
- Quartz Countertops
Flooring
- Wood
- Carpet
- Ceramic Tile
Bedrooms and Bathrooms
- 5 Bedrooms
- Primary Bedroom on Main
- Walk-In Closet
- In-Law or Guest Suite
- Double Vanity
- Private Water Closet
- Separate Shower in Primary Bathroom
- Soaking Tub
- Walk-in Shower
Laundry
- Laundry Room
- Laundry on main level
- Sink Near Laundry
Home Security
- Carbon Monoxide Detectors
- Fire and Smoke Detector
Pool
- Heated Infinity Pool
- Heated Pool and Spa
- Saltwater Pool
- Waterfall Pool Feature
- Fence Around Pool
- Heated Spa
- In Ground Spa
Outdoor Features
- Covered patio or porch
- Fire Pit
- Outdoor Gas Grill
- Rain Gutters
Schools
- Pleasant Union Elementary School
- Wakefield Middle School
- Wakefield High School
Utilities
- Forced Air Heating and Cooling System
- Vented Exhaust Fan
- Underground Utilities
- Natural Gas Connected
- Tankless Water Heater
- Septic Tank
- Septic System
- High Speed Internet
- Cable TV Available
Listing and Financial Details
- Home warranty included in the sale of the property
- Assessor Parcel Number 1801255159
Community Details
Overview
- Association fees include insurance, ground maintenance, road maintenance, storm water maintenance
- Shinleaf HOA By Charleston Management Co Association, Phone Number (919) 847-3003
- Built by Midtown Custom Homes, LLC
- Shinleaf Estates Subdivision
Recreation
- Fishing
Map
Home Values in the Area
Average Home Value in this Area
Property History
| Date | Event | Price | Change | Sq Ft Price |
|---|---|---|---|---|
| 03/31/2025 03/31/25 | Sold | $2,800,000 | 0.0% | $557 / Sq Ft |
| 01/30/2025 01/30/25 | Pending | -- | -- | -- |
| 07/01/2024 07/01/24 | For Sale | $2,800,000 | -- | $557 / Sq Ft |
Tax History
| Year | Tax Paid | Tax Assessment Tax Assessment Total Assessment is a certain percentage of the fair market value that is determined by local assessors to be the total taxable value of land and additions on the property. | Land | Improvement |
|---|---|---|---|---|
| 2024 | $1,553 | $250,000 | $250,000 | $0 |
Deed History
| Date | Type | Sale Price | Title Company |
|---|---|---|---|
| Warranty Deed | $2,800,000 | None Listed On Document | |
| Warranty Deed | $2,800,000 | None Listed On Document |
Similar Homes in Raleigh, NC
Source: Doorify MLS
MLS Number: 10038760
APN: 1801.01-25-5159-000
- 7640 Falls Creek Ln
- 7621 Falls Creek Ln
- 4100 Durham Rd
- 3722 Durham Rd
- 7440 Summer Tanager Trail
- 7436 Summer Tanager Trail
- 7409 Summer Tanager Trail
- 1328 Mill Glen Cir
- 7212 Summer Tanager Trail
- 1153 Four Wheel Dr
- 4622 Durham Rd
- 7001 Millstone Ridge Ct
- 1229 Westerham Dr
- 7004 Bartons Bend Way
- 6452 Therfield Dr
- 11619 John Allen Rd
- 7517 Summer Pines Way
- 7112 Camp Side Ct
- 7709 Moondance Ct
- 13317 Creedmoor Rd
