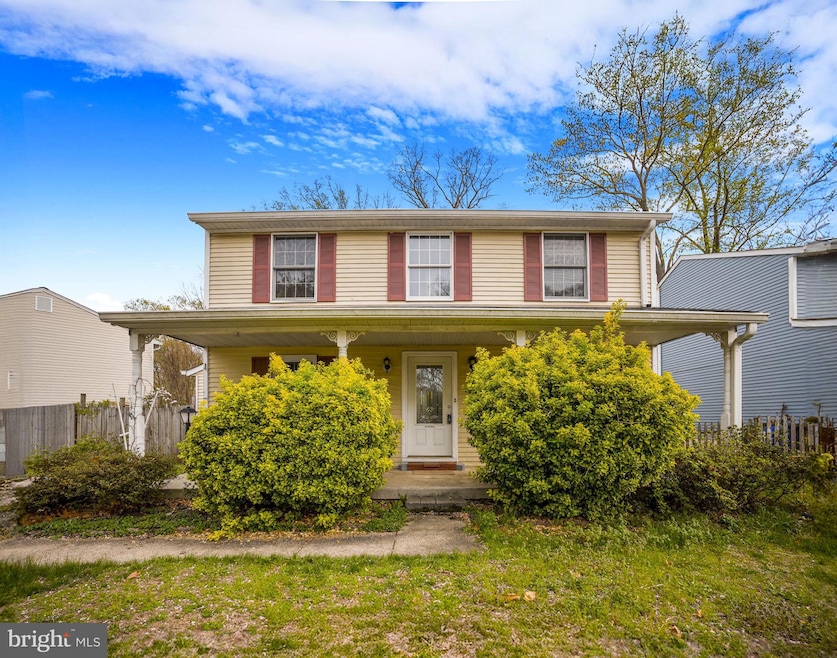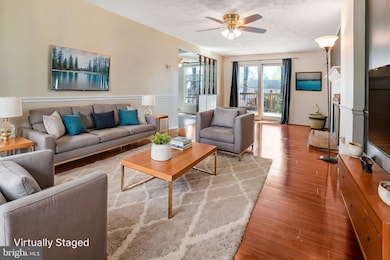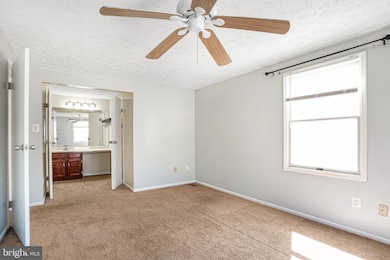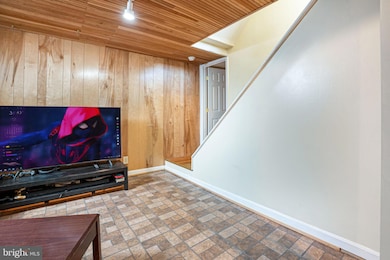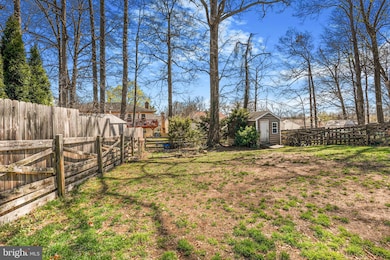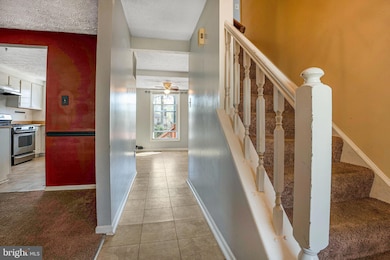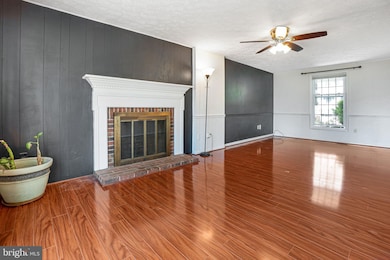
7647 Fallswood Way Lorton, VA 22079
Pohick NeighborhoodEstimated payment $4,158/month
Highlights
- Colonial Architecture
- Recreation Room
- Mud Room
- Deck
- Traditional Floor Plan
- No HOA
About This Home
Welcome home to this spacious 3-bedroom house on a non-through street. This is a great opportunity to make it your own and built some equity as it does need some TLC. It is priced accordingly and being sold as-is. The home includes a large family room with wood floors, wood burning fireplace and sliding doors out to deck and backyard. Main floor also has a separate dining room, eat-in kitchen, half bath and mudroom with full sized laundry. Upper level has 3 bedrooms and 2 full baths including a spacious primary with lots of natural light, walk-in closet and ceiling fan. The lower level includes a large rec room, bonus room and an additional full bath. The backyard is fully-fenced and includes a storage shed. Minutes to Lorton Station VRE, Ft. Belvoir, 95.
Home Details
Home Type
- Single Family
Est. Annual Taxes
- $7,294
Year Built
- Built in 1982
Lot Details
- 5,814 Sq Ft Lot
- Wood Fence
- No Through Street
- Back Yard Fenced
- Property is in average condition
- Property is zoned 150
Parking
- Driveway
Home Design
- Colonial Architecture
- Permanent Foundation
- Shingle Roof
- Vinyl Siding
Interior Spaces
- Property has 3 Levels
- Traditional Floor Plan
- Chair Railings
- Ceiling Fan
- Recessed Lighting
- Wood Burning Fireplace
- Insulated Windows
- Sliding Doors
- Mud Room
- Family Room
- Formal Dining Room
- Recreation Room
- Bonus Room
- Carpet
- Basement Fills Entire Space Under The House
Kitchen
- Eat-In Kitchen
- Gas Oven or Range
- Range Hood
- Dishwasher
- Stainless Steel Appliances
- Disposal
Bedrooms and Bathrooms
- 3 Bedrooms
- En-Suite Primary Bedroom
- En-Suite Bathroom
- Walk-In Closet
- Bathtub with Shower
- Walk-in Shower
Laundry
- Laundry on main level
- Dryer
- Washer
Outdoor Features
- Deck
- Shed
- Porch
Schools
- Lorton Station Elementary School
- Hayfield Secondary Middle School
- Hayfield High School
Utilities
- Central Air
- Heat Pump System
- Vented Exhaust Fan
- Natural Gas Water Heater
Community Details
- No Home Owners Association
- Summer Hill Estates Subdivision, Champlain Floorplan
Listing and Financial Details
- Tax Lot 167
- Assessor Parcel Number 1081 06 0167
Map
Home Values in the Area
Average Home Value in this Area
Tax History
| Year | Tax Paid | Tax Assessment Tax Assessment Total Assessment is a certain percentage of the fair market value that is determined by local assessors to be the total taxable value of land and additions on the property. | Land | Improvement |
|---|---|---|---|---|
| 2024 | $6,844 | $590,760 | $258,000 | $332,760 |
| 2023 | $6,329 | $560,850 | $258,000 | $302,850 |
| 2022 | $5,996 | $524,340 | $238,000 | $286,340 |
| 2021 | $5,296 | $451,310 | $198,000 | $253,310 |
| 2020 | $5,090 | $430,060 | $183,000 | $247,060 |
| 2019 | $4,848 | $409,650 | $174,000 | $235,650 |
| 2018 | $4,623 | $402,030 | $171,000 | $231,030 |
| 2017 | $4,508 | $388,300 | $164,000 | $224,300 |
| 2016 | $4,387 | $378,690 | $161,000 | $217,690 |
| 2015 | $4,145 | $371,420 | $158,000 | $213,420 |
| 2014 | $4,243 | $381,020 | $161,000 | $220,020 |
Property History
| Date | Event | Price | Change | Sq Ft Price |
|---|---|---|---|---|
| 04/13/2025 04/13/25 | Pending | -- | -- | -- |
| 04/08/2025 04/08/25 | For Sale | $636,000 | 0.0% | $264 / Sq Ft |
| 11/09/2019 11/09/19 | Rented | $2,200 | 0.0% | -- |
| 11/03/2019 11/03/19 | Under Contract | -- | -- | -- |
| 09/19/2019 09/19/19 | For Rent | $2,200 | +4.8% | -- |
| 03/06/2018 03/06/18 | Rented | $2,100 | 0.0% | -- |
| 03/06/2018 03/06/18 | Under Contract | -- | -- | -- |
| 02/21/2018 02/21/18 | For Rent | $2,100 | +5.0% | -- |
| 05/08/2015 05/08/15 | Rented | $2,000 | -4.8% | -- |
| 05/01/2015 05/01/15 | Under Contract | -- | -- | -- |
| 03/07/2015 03/07/15 | For Rent | $2,100 | +5.0% | -- |
| 10/15/2014 10/15/14 | Rented | $2,000 | 0.0% | -- |
| 09/20/2014 09/20/14 | Under Contract | -- | -- | -- |
| 09/12/2014 09/12/14 | For Rent | $2,000 | -- | -- |
Deed History
| Date | Type | Sale Price | Title Company |
|---|---|---|---|
| Warranty Deed | $420,000 | -- |
Mortgage History
| Date | Status | Loan Amount | Loan Type |
|---|---|---|---|
| Open | $330,000 | New Conventional | |
| Closed | $295,000 | New Conventional | |
| Closed | $331,000 | Adjustable Rate Mortgage/ARM | |
| Closed | $88,525 | Unknown | |
| Closed | $336,000 | New Conventional |
Similar Homes in Lorton, VA
Source: Bright MLS
MLS Number: VAFX2232382
APN: 1081-06-0167
- 7731 Porters Hill Ln
- 7689 Graysons Mill Ln
- 8914 Robert Lundy Place
- 8980 Harrover Place Unit 80B
- 9140 Stonegarden Dr
- 7451 Lone Star Rd
- 7506 Pollen St
- 7336 Rhondda Dr
- 7319 Rhondda Dr
- 9040 Telegraph Rd
- 7804 Bellwether Ct
- 9490 Mooregate Ct
- 7226 Lyndam Hill Cir
- 9550 Hagel Cir Unit 10/D
- 7626 Southern Oak Dr
- 8089 Paper Birch Dr
- 8159 Gilroy Dr
- 8192 Douglas Fir Dr
- 7804 Dogue Indian Cir
- 8226 Bates Rd
