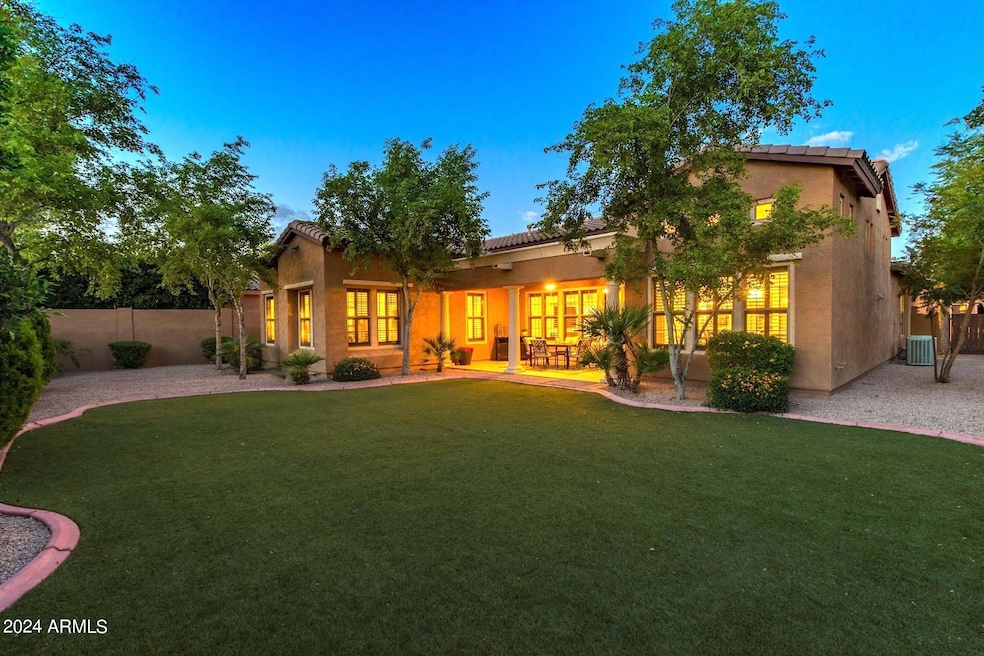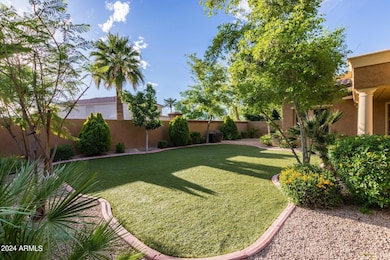
7648 S La Corta Dr Tempe, AZ 85284
South Tempe NeighborhoodHighlights
- Gated Community
- Santa Barbara Architecture
- Private Yard
- C I Waggoner School Rated A-
- Granite Countertops
- Covered patio or porch
About This Home
As of September 2024Step into this beautiful 4-bedroom, 3-bathroom single-story home nestled in the peaceful gated community of Toscana/Elliot Estates, in South Tempe, AZ.
This semi-custom home showcases impeccable craftsmanship & modern amenities, offering a lifestyle that blends elegance with practicality. Upon entering the private Tuscan Courtyard, you're welcomed into an expansive open floor plan that features a gourmet kitchen—a perfect place for entertaining, complete with a large island, Sub-Zero refrigerator, & butler's pantry plus an abundant of cabinet storage with pull-outs ensure ample space for organization. Custom Built in Media TV Wall with Marble Top and Cabinets in Great Room.
Home Details
Home Type
- Single Family
Est. Annual Taxes
- $5,661
Year Built
- Built in 2006
Lot Details
- 0.27 Acre Lot
- Private Streets
- Block Wall Fence
- Artificial Turf
- Front and Back Yard Sprinklers
- Sprinklers on Timer
- Private Yard
- Grass Covered Lot
HOA Fees
- $245 Monthly HOA Fees
Parking
- 2 Car Garage
- Garage Door Opener
Home Design
- Santa Barbara Architecture
- Wood Frame Construction
- Tile Roof
- Stucco
Interior Spaces
- 3,011 Sq Ft Home
- 1-Story Property
- Ceiling height of 9 feet or more
- Ceiling Fan
- Double Pane Windows
- Fire Sprinkler System
Kitchen
- Eat-In Kitchen
- Breakfast Bar
- Gas Cooktop
- Built-In Microwave
- Kitchen Island
- Granite Countertops
Flooring
- Carpet
- Tile
Bedrooms and Bathrooms
- 4 Bedrooms
- Primary Bathroom is a Full Bathroom
- 3 Bathrooms
- Dual Vanity Sinks in Primary Bathroom
- Bathtub With Separate Shower Stall
Outdoor Features
- Covered patio or porch
- Playground
Schools
- C I Waggoner Elementary School
- Kyrene Middle School
- Corona Del Sol High School
Utilities
- Cooling System Updated in 2021
- Refrigerated Cooling System
- Heating System Uses Natural Gas
- High Speed Internet
- Cable TV Available
Additional Features
- No Interior Steps
- Property is near a bus stop
Listing and Financial Details
- Tax Lot 2
- Assessor Parcel Number 301-53-136
Community Details
Overview
- Association fees include ground maintenance, street maintenance, front yard maint
- Heywood Realty Inv Association, Phone Number (480) 820-1519
- Built by Scott Homes
- Toscana/Elliot Estates Subdivision
Recreation
- Community Playground
Security
- Gated Community
Map
Home Values in the Area
Average Home Value in this Area
Property History
| Date | Event | Price | Change | Sq Ft Price |
|---|---|---|---|---|
| 09/25/2024 09/25/24 | Sold | $960,000 | -3.9% | $319 / Sq Ft |
| 07/13/2024 07/13/24 | For Sale | $998,900 | +78.4% | $332 / Sq Ft |
| 06/25/2015 06/25/15 | Sold | $560,000 | -2.6% | $189 / Sq Ft |
| 06/11/2015 06/11/15 | Price Changed | $575,000 | 0.0% | $194 / Sq Ft |
| 05/07/2015 05/07/15 | Pending | -- | -- | -- |
| 04/20/2015 04/20/15 | For Sale | $575,000 | -- | $194 / Sq Ft |
Tax History
| Year | Tax Paid | Tax Assessment Tax Assessment Total Assessment is a certain percentage of the fair market value that is determined by local assessors to be the total taxable value of land and additions on the property. | Land | Improvement |
|---|---|---|---|---|
| 2025 | $5,816 | $60,712 | -- | -- |
| 2024 | $5,661 | $57,821 | -- | -- |
| 2023 | $5,661 | $74,950 | $14,990 | $59,960 |
| 2022 | $5,370 | $58,760 | $11,750 | $47,010 |
| 2021 | $5,504 | $58,470 | $11,690 | $46,780 |
| 2020 | $5,368 | $56,720 | $11,340 | $45,380 |
| 2019 | $5,192 | $52,770 | $10,550 | $42,220 |
| 2018 | $5,015 | $47,860 | $9,570 | $38,290 |
| 2017 | $4,800 | $49,020 | $9,800 | $39,220 |
| 2016 | $4,848 | $48,620 | $9,720 | $38,900 |
| 2015 | $4,424 | $43,860 | $8,770 | $35,090 |
Mortgage History
| Date | Status | Loan Amount | Loan Type |
|---|---|---|---|
| Open | $760,000 | New Conventional | |
| Previous Owner | $275,000 | Credit Line Revolving | |
| Previous Owner | $100,000 | Credit Line Revolving | |
| Previous Owner | $510,400 | New Conventional | |
| Previous Owner | $170,900 | Credit Line Revolving | |
| Previous Owner | -- | No Value Available | |
| Previous Owner | $57,400 | Credit Line Revolving | |
| Previous Owner | $401,800 | New Conventional | |
| Previous Owner | $448,000 | New Conventional | |
| Previous Owner | $388,000 | New Conventional | |
| Previous Owner | $417,000 | New Conventional | |
| Previous Owner | $50,000 | Unknown | |
| Previous Owner | $532,000 | New Conventional | |
| Previous Owner | $66,500 | Stand Alone Second | |
| Previous Owner | $384,000 | Fannie Mae Freddie Mac |
Deed History
| Date | Type | Sale Price | Title Company |
|---|---|---|---|
| Warranty Deed | $960,000 | Queen Creek Title Agency Llc | |
| Interfamily Deed Transfer | -- | Great Amer Title Agency Inc | |
| Interfamily Deed Transfer | -- | Stewart Title & Trust Phoeni | |
| Warranty Deed | $560,000 | Stewart Title & Trust Phoeni | |
| Warranty Deed | $484,500 | Fidelity National Title | |
| Interfamily Deed Transfer | -- | Fidelity National Title | |
| Trustee Deed | $407,691 | Stewart Title & Trust Of Pho | |
| Warranty Deed | $665,000 | Security Title Agency Inc | |
| Interfamily Deed Transfer | -- | None Available | |
| Special Warranty Deed | $426,713 | Security Title Agency Inc | |
| Interfamily Deed Transfer | -- | Security Title Agency Inc |
Similar Homes in Tempe, AZ
Source: Arizona Regional Multiple Listing Service (ARMLS)
MLS Number: 6730833
APN: 301-53-136
- 218 E Sunburst Ln
- 501 E Sunburst Ln
- 7416 S Mcallister Ave
- 7425 S La Rosa Dr
- 7520 S Jentilly Ln
- 7820 S Maple Ave
- 975 E Chilton Dr
- 1053 E Sunburst Ln
- 616 E Carver Rd
- 194 W Sunburst Ln
- 1026 E Chilton Dr
- 62 W Secretariat Dr
- 8280 S Pecan Grove Cir
- 49 W Secretariat Dr
- 930 E Citation Ln
- 8272 S Pecan Grove Cir
- 7833 S Terrace Rd
- 1155 E Louis Way
- 21 W Pecan Place
- 53 W Pecan Place


