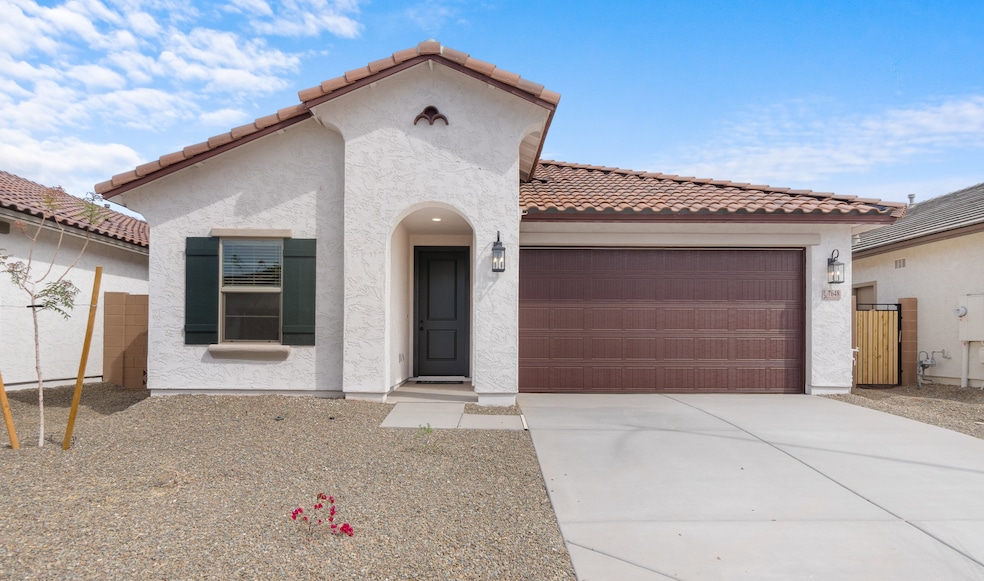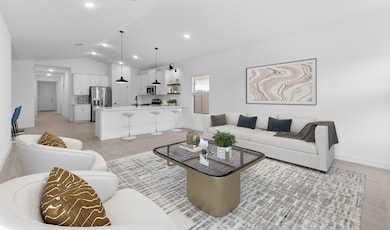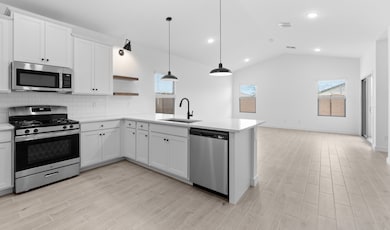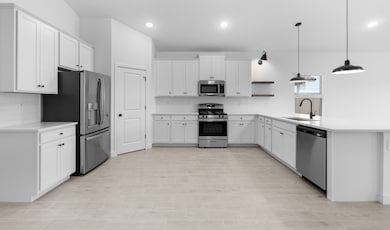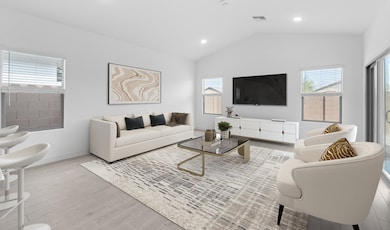
7648 W Minton St Laveen, AZ 85339
Laveen NeighborhoodEstimated payment $3,251/month
Total Views
755
5
Beds
3
Baths
2,082
Sq Ft
$237
Price per Sq Ft
Highlights
- New Construction
- Phoenix Coding Academy Rated A
- 1-Story Property
About This Home
Captivating kitchen with Elkins White cabients & pendant lights.
Fabulous peninsula island featuring Carrara Miksa quartz countertop.
Exquisite dining area perfect for family meals.
Spectacular great room featuring elegant vaulted ceiling.
Extravagant primary suite featuring spacious walk-in closet.
Tranquil pimary bath featuring dual sinks & matte black finishes.
Relaxing covered patio for spending time outdoors.
Home Details
Home Type
- Single Family
Parking
- 2 Car Garage
Home Design
- New Construction
- Quick Move-In Home
- Orinoco Plan
Interior Spaces
- 2,082 Sq Ft Home
- 1-Story Property
Bedrooms and Bathrooms
- 5 Bedrooms
- 3 Full Bathrooms
Community Details
Overview
- Actively Selling
- Built by K Hovnanian Homes
- Laveen Springs Subdivision
Sales Office
- 7323 S. 75Th Drive
- Laveen, AZ 85339
- 888-261-1235
Office Hours
- Sun 11am-6pm Mon-Tue 10am-6pm Wed 1pm-6pm Thu-Sat 10am-6pm
Map
Create a Home Valuation Report for This Property
The Home Valuation Report is an in-depth analysis detailing your home's value as well as a comparison with similar homes in the area
Home Values in the Area
Average Home Value in this Area
Property History
| Date | Event | Price | Change | Sq Ft Price |
|---|---|---|---|---|
| 03/10/2025 03/10/25 | Price Changed | $493,990 | -2.9% | $237 / Sq Ft |
| 03/08/2025 03/08/25 | Price Changed | $508,990 | -0.2% | $244 / Sq Ft |
| 03/04/2025 03/04/25 | Price Changed | $509,990 | +3.0% | $245 / Sq Ft |
| 03/01/2025 03/01/25 | Price Changed | $494,990 | -3.9% | $238 / Sq Ft |
| 02/24/2025 02/24/25 | For Sale | $515,076 | -- | $247 / Sq Ft |
Similar Homes in the area
Nearby Homes
- 7657 W Minton St
- 7643 W Park St
- 7664 W Minton St
- 7646 W Park St
- 7706 W Minton St
- 7429 S 76th Ln
- 7425 S 76th Ln
- 7327 S 76th Ln
- 7420 S 76th Ln
- 7421 S 76th Ln
- 7654 W Park St
- 7642 W Park St
- 7651 W Park St
- 7638 W Park St
- 7319 S 76th Ln
- 7659 W Park St
- 7718 W Minton St
- 7649 W Minton St
- 7323 S 75th Dr
- 7648 W Minton St
