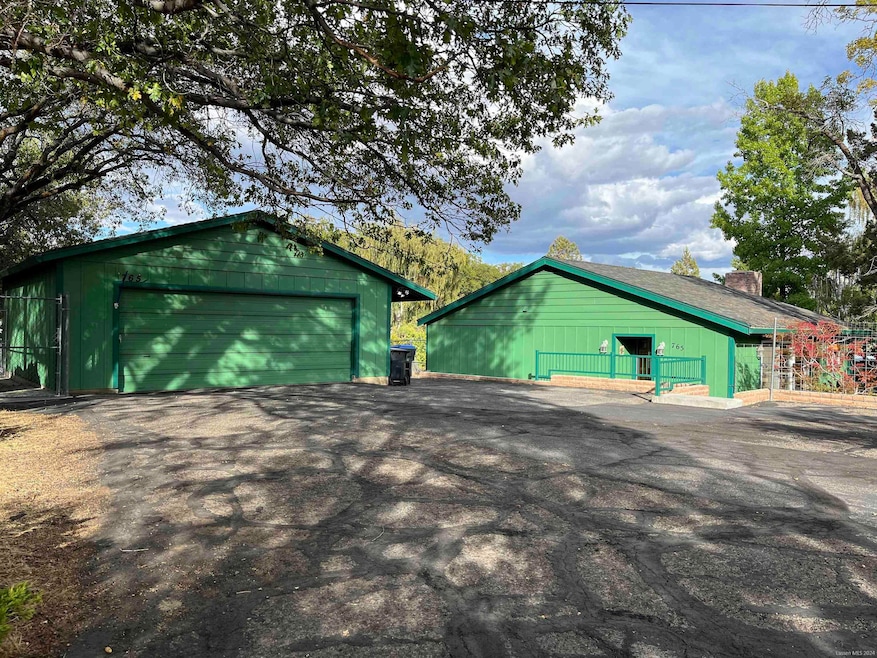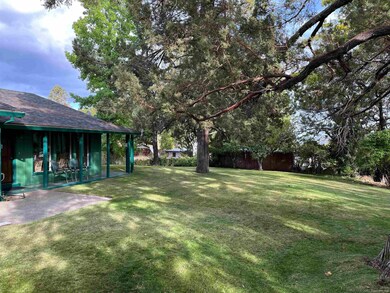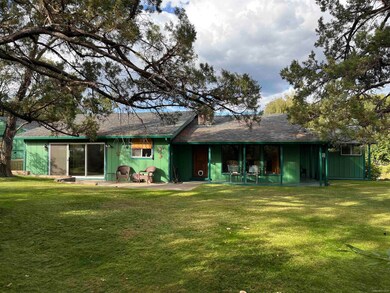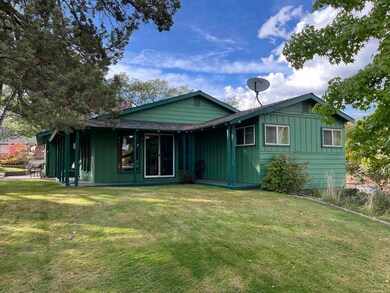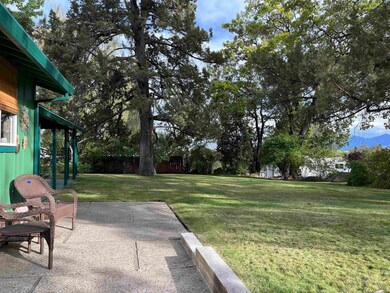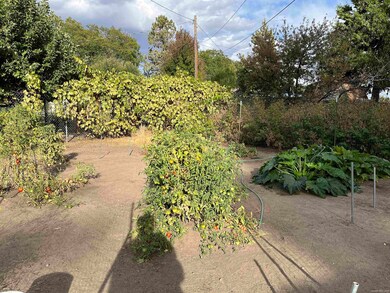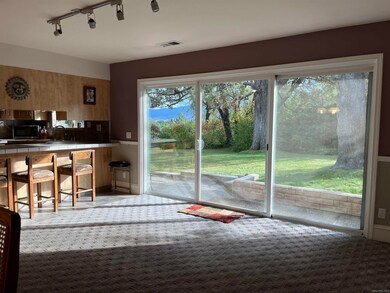
765 Cherry Terrace Susanville, CA 96130
Highlights
- RV Access or Parking
- Covered patio or porch
- Double Oven
- Great Room
- Walk-In Pantry
- 2 Car Detached Garage
About This Home
As of October 2024Welcome to this very well cared for home, in a prestigious neighborhood now ready for you! Pride of ownership is what you will see when you come to 765 Cherry Terrace. Come up the paved driveway to a detached two car garage, lush green lawn and garden you won't want to leave. This amazing home is has bountiful sunlight through the large south facing windows and beautiful views of Diamond Mountain. Great living space with a open kitchen great room with a second family room/den with a cozy fireplace to set the evening mood with a good book. Just off the kitchen is the large primary bedroom with en-suite and a second bedroom. Just off of the family room is two more bedrooms and guest bathroom. Lots of upgrades to the home that include vinyl windows, newer roof, central heat & a/c, newer flooring and a large fenced garden with mature fruit trees and raspberry's. The two car garage has dual doors to get access to the back of the property. The privacy of the home and central location is unsurpassed. Call today for a private tour!
Home Details
Home Type
- Single Family
Est. Annual Taxes
- $1,248
Year Built
- Built in 1955
Lot Details
- 0.85 Acre Lot
- Partially Fenced Property
- Paved or Partially Paved Lot
- Irregular Lot
- Front Yard Sprinklers
- Landscaped with Trees
- Garden
Home Design
- Slab Foundation
- Frame Construction
- Composition Roof
- Wood Siding
- Metal Siding
- Concrete Perimeter Foundation
Interior Spaces
- 2,041 Sq Ft Home
- 1-Story Property
- Ceiling Fan
- Self Contained Fireplace Unit Or Insert
- Double Pane Windows
- Vinyl Clad Windows
- Window Treatments
- Great Room
- Family Room
- Living Room with Fireplace
- Dining Area
- Fire and Smoke Detector
- Property Views
Kitchen
- Eat-In Kitchen
- Walk-In Pantry
- Double Oven
- Electric Oven
- Electric Range
- Range Hood
- Dishwasher
- Disposal
Flooring
- Carpet
- Vinyl
Bedrooms and Bathrooms
- 4 Bedrooms
- 2 Bathrooms
Laundry
- Laundry closet
- Dryer
- Washer
Parking
- 2 Car Detached Garage
- Garage Door Opener
- RV Access or Parking
Outdoor Features
- Covered patio or porch
- Shed
- Rain Gutters
Utilities
- Forced Air Heating and Cooling System
- Heating System Uses Natural Gas
- Natural Gas Water Heater
Listing and Financial Details
- Assessor Parcel Number 103-070-018
Map
Home Values in the Area
Average Home Value in this Area
Property History
| Date | Event | Price | Change | Sq Ft Price |
|---|---|---|---|---|
| 10/30/2024 10/30/24 | Sold | $369,000 | 0.0% | $181 / Sq Ft |
| 09/24/2024 09/24/24 | Pending | -- | -- | -- |
| 09/18/2024 09/18/24 | For Sale | $369,000 | -- | $181 / Sq Ft |
Tax History
| Year | Tax Paid | Tax Assessment Tax Assessment Total Assessment is a certain percentage of the fair market value that is determined by local assessors to be the total taxable value of land and additions on the property. | Land | Improvement |
|---|---|---|---|---|
| 2024 | $1,248 | $124,807 | $18,801 | $106,006 |
| 2023 | $1,211 | $122,361 | $18,433 | $103,928 |
| 2022 | $1,202 | $119,963 | $18,072 | $101,891 |
| 2021 | $1,167 | $117,612 | $17,718 | $99,894 |
| 2020 | $1,177 | $116,407 | $17,537 | $98,870 |
| 2019 | $1,141 | $114,126 | $17,194 | $96,932 |
| 2018 | $1,101 | $111,889 | $16,857 | $95,032 |
| 2017 | $1,111 | $109,696 | $16,527 | $93,169 |
| 2016 | $1,073 | $107,546 | $16,203 | $91,343 |
| 2015 | $1,055 | $105,931 | $15,960 | $89,971 |
| 2014 | $1,034 | $103,857 | $15,648 | $88,209 |
Mortgage History
| Date | Status | Loan Amount | Loan Type |
|---|---|---|---|
| Open | $276,750 | New Conventional | |
| Closed | $276,750 | New Conventional | |
| Previous Owner | $65,000 | Credit Line Revolving | |
| Previous Owner | $75,000 | Credit Line Revolving |
Deed History
| Date | Type | Sale Price | Title Company |
|---|---|---|---|
| Grant Deed | $369,000 | Chicago Title Company | |
| Grant Deed | $369,000 | Chicago Title Company | |
| Interfamily Deed Transfer | -- | -- |
Similar Homes in Susanville, CA
Source: Lassen Association of REALTORS®
MLS Number: 202400459
APN: 103-070-018-000
