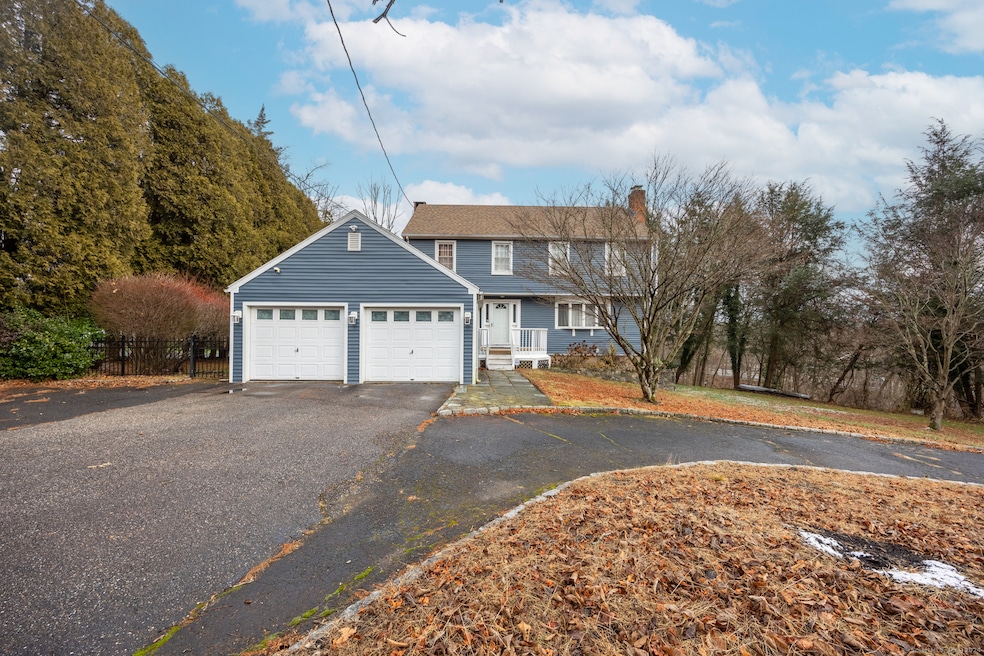
765 Grassy Hill Rd Orange, CT 06477
Highlights
- Colonial Architecture
- Covered Deck
- 1 Fireplace
- Turkey Hill School Rated A-
- Attic
- Circular Driveway
About This Home
As of February 2025Step into this spacious 4-bedroom, 3.5 bath colonial and envision the possibilities! Upon entry you will be welcomed by a large living room featuring a wood-burning fireplace, hardwood floors, and a sunlit bay window. Adjacent to the living room is a spacious dining room, ideal for gatherings, which flows seamlessly into a fully applianced, eat-in kitchen. The kitchen boasts granite countertops, stainless steel appliances, and is open to a cozy family room, perfect for entertaining or relaxing. Upstairs you will find 4 generously sized bedrooms, all featuring hardwood flooring, and two full baths. The walk-out basement, complete with a private entrance, adds significant versatility to the home. It includes a living area, galley kitchen, potential bedroom, and a full bath, making it ideal for an accessory apartment or guest accommodations. The exterior of the home boasts newer vinyl siding, a newer roof, a two-car attached garage and a convenient circular driveway, ensuring ample parking for family and guests. The sprawling backyard offers space for outdoor activities, gardening, or future enhancements to make it your own. This home is located in a highly desirable town renowned for its excellent schools and easy commutability. With some updates and personal touches, this versatile property has all the makings of a forever home. Home is being sold in "as-is" condition.
Last Buyer's Agent
Karen Gilmore
Redfin Corporation License #RES.0797466

Home Details
Home Type
- Single Family
Est. Annual Taxes
- $10,060
Year Built
- Built in 1980
Home Design
- Colonial Architecture
- Concrete Foundation
- Frame Construction
- Asphalt Shingled Roof
- Vinyl Siding
Interior Spaces
- 1 Fireplace
- Thermal Windows
Kitchen
- Gas Oven or Range
- Microwave
- Dishwasher
Bedrooms and Bathrooms
- 5 Bedrooms
Laundry
- Laundry on lower level
- Electric Dryer
- Washer
Attic
- Pull Down Stairs to Attic
- Unfinished Attic
Basement
- Walk-Out Basement
- Basement Fills Entire Space Under The House
Parking
- 2 Car Garage
- Parking Deck
- Circular Driveway
Utilities
- Central Air
- Air Source Heat Pump
- Heating System Uses Oil
- Oil Water Heater
- Fuel Tank Located in Garage
Additional Features
- Covered Deck
- 1.63 Acre Lot
- Property is near a golf course
Listing and Financial Details
- Assessor Parcel Number 1303360
Map
Home Values in the Area
Average Home Value in this Area
Property History
| Date | Event | Price | Change | Sq Ft Price |
|---|---|---|---|---|
| 02/24/2025 02/24/25 | Sold | $525,000 | -4.5% | $198 / Sq Ft |
| 12/27/2024 12/27/24 | For Sale | $549,900 | -- | $207 / Sq Ft |
Tax History
| Year | Tax Paid | Tax Assessment Tax Assessment Total Assessment is a certain percentage of the fair market value that is determined by local assessors to be the total taxable value of land and additions on the property. | Land | Improvement |
|---|---|---|---|---|
| 2024 | $10,060 | $324,500 | $170,600 | $153,900 |
| 2023 | $7,884 | $244,000 | $124,500 | $119,500 |
| 2022 | $7,981 | $244,000 | $124,500 | $119,500 |
| 2021 | $8,113 | $244,000 | $124,500 | $119,500 |
| 2020 | $7,989 | $244,000 | $124,500 | $119,500 |
| 2019 | $7,952 | $244,000 | $124,500 | $119,500 |
| 2018 | $7,808 | $244,000 | $124,500 | $119,500 |
| 2017 | $8,097 | $243,300 | $126,400 | $116,900 |
| 2016 | $7,834 | $243,300 | $126,400 | $116,900 |
| 2015 | $7,640 | $243,300 | $126,400 | $116,900 |
| 2014 | $7,421 | $243,300 | $126,400 | $116,900 |
Mortgage History
| Date | Status | Loan Amount | Loan Type |
|---|---|---|---|
| Open | $507,478 | FHA | |
| Closed | $507,478 | FHA | |
| Previous Owner | $415,959 | Unknown | |
| Previous Owner | $326,000 | No Value Available | |
| Previous Owner | $81,500 | No Value Available |
Deed History
| Date | Type | Sale Price | Title Company |
|---|---|---|---|
| Warranty Deed | $525,000 | None Available | |
| Warranty Deed | $525,000 | None Available | |
| Warranty Deed | $407,500 | -- | |
| Warranty Deed | $407,500 | -- | |
| Quit Claim Deed | $285,000 | -- | |
| Quit Claim Deed | $285,000 | -- | |
| Warranty Deed | $285,000 | -- | |
| Warranty Deed | $285,000 | -- |
Similar Homes in Orange, CT
Source: SmartMLS
MLS Number: 24064431
APN: ORAN-000070-000002-000009A
- 813 Riverside Dr
- 830 Bayberry Ln
- 789 Donna Dr
- 489 Luba Dr
- 24 Brierwood Dr
- 401 Hilltop Rd
- 11A Derby-Milford Rd
- 81 Farm Hill Rd
- 415 Northwood Dr
- 555 Forest Rd
- 953 Rainbow Trail
- 1041 Orange Center Rd
- 5 6th Ave
- 1056 Orange Center Rd
- 589 Racebrook Rd
- 4 4th Ave
- 13 4th Ave
- 34 Orangewood W
- 10 Williamsburg Dr
- 25 Wallace St
