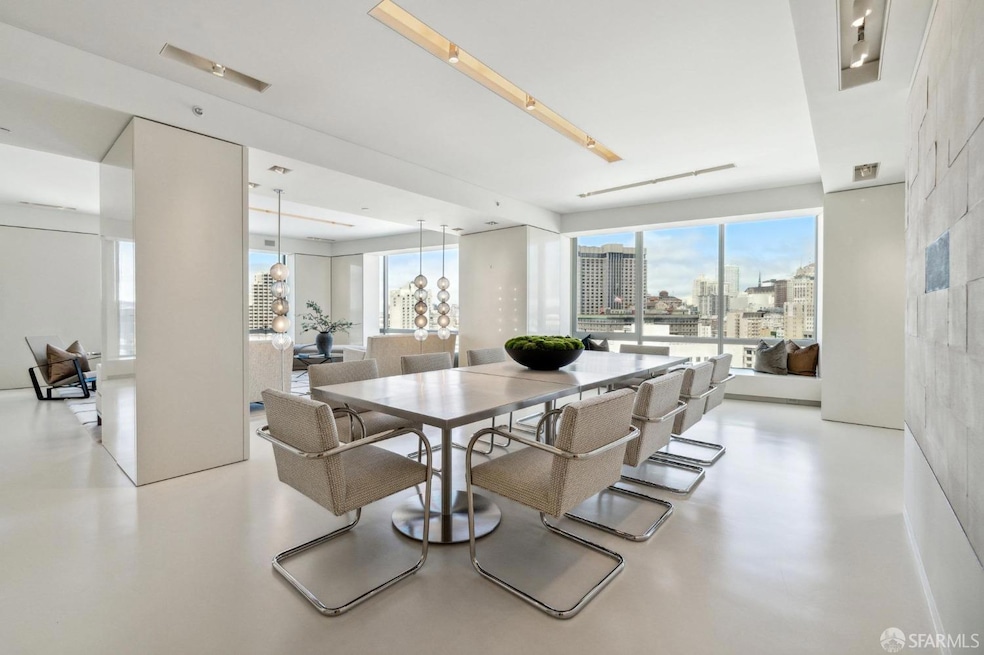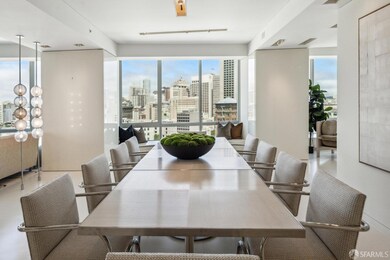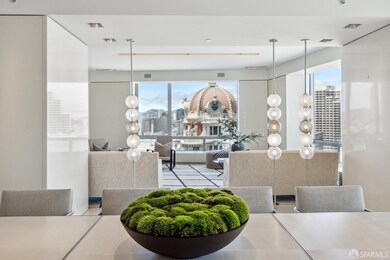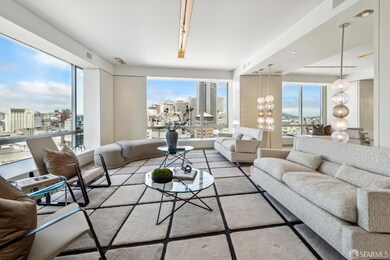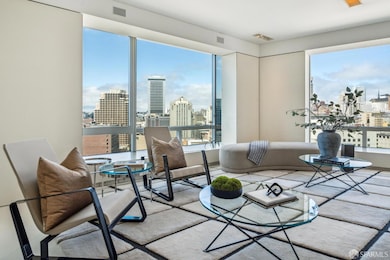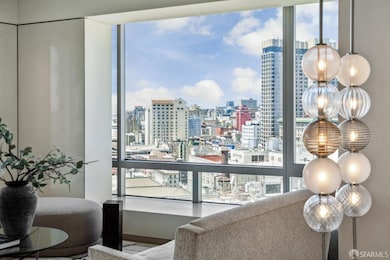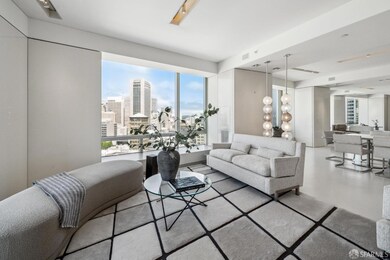
Four Season Residences 765 Market St Unit 24F San Francisco, CA 94103
Yerba Buena NeighborhoodHighlights
- Views of Twin Peaks
- 1-minute walk to Market And 4Th/Stockton
- Soaking Tub in Primary Bathroom
- Built-In Refrigerator
- 1.38 Acre Lot
- 2-minute walk to Jessie Square
About This Home
As of July 2024With unprecedented style, this incomparable designer residence at the luxurious Four Seasons is an inspired masterpiece waiting for its new owner. Completely reimagined by renowned designer Gary Hutton and architect Timothy Gemmill, this 24th floor home is itself a work of art. Occupying 2855sf on the building's northwest corner, the residence features spectacularly wide-open spaces and floor-to-ceiling windows, providing for stunning views of downtown San Francisco. Only the finest finishes and materials were used throughout. The upgraded home automation system features Crestron touchscreens for advanced lighting, window shade and climate control. The Four Seasons is synonymous with luxury and residents here enjoy 24-hour access to world-class services including concierge, doorman, security, housekeeping and in-room dining. The MKT restaurant and lounge is open daily for fine dining, while the expansive Equinox Sports Club SF features an indoor pool and basketball court. Located in the heart of San Francisco, the city's best dining, shopping, museums, and nightlife is just outside your door. Life at the Four Seasons truly represents city living at its very finest.
Last Buyer's Agent
Bryant Kowalczyk
Marker Luxury Properties License #01263605
Property Details
Home Type
- Condominium
Est. Annual Taxes
- $36,760
Year Built
- Built in 2001 | Remodeled
HOA Fees
- $4,089 Monthly HOA Fees
Property Views
- Sutro Tower
Home Design
- Modern Architecture
Interior Spaces
- 2,855 Sq Ft Home
- 1-Story Property
- Family Room
- Living Room
- Formal Dining Room
- Home Office
- Carpet
- Security System Owned
Kitchen
- Built-In Gas Range
- Built-In Refrigerator
- Quartz Countertops
- Disposal
Bedrooms and Bathrooms
- Quartz Bathroom Countertops
- Dual Vanity Sinks in Primary Bathroom
- Soaking Tub in Primary Bathroom
- Separate Shower
Laundry
- Laundry Room
- Dryer
- Washer
Parking
- 2 Car Garage
- Side by Side Parking
- Garage Door Opener
- Parking Fee
- $540 Parking Fee
- Assigned Parking
Additional Features
- Accessible Elevator Installed
- Unit is below another unit
- Central Heating and Cooling System
Listing and Financial Details
- Assessor Parcel Number 3706-148
Community Details
Overview
- Association fees include common areas, door person, earthquake insurance, elevator, insurance on structure, maintenance exterior, ground maintenance, management, roof, security, sewer, trash, water
- 142 Units
- 765 Market Home Owners Association
- High-Rise Condominium
Security
- Carbon Monoxide Detectors
Map
About Four Season Residences
Home Values in the Area
Average Home Value in this Area
Property History
| Date | Event | Price | Change | Sq Ft Price |
|---|---|---|---|---|
| 07/02/2024 07/02/24 | Sold | $2,700,000 | -9.8% | $946 / Sq Ft |
| 06/23/2024 06/23/24 | Pending | -- | -- | -- |
| 05/17/2024 05/17/24 | For Sale | $2,995,000 | -- | $1,049 / Sq Ft |
Tax History
| Year | Tax Paid | Tax Assessment Tax Assessment Total Assessment is a certain percentage of the fair market value that is determined by local assessors to be the total taxable value of land and additions on the property. | Land | Improvement |
|---|---|---|---|---|
| 2024 | $36,760 | $3,060,000 | $1,530,000 | $1,530,000 |
| 2023 | $34,447 | $2,850,157 | $1,419,931 | $1,430,226 |
| 2022 | $33,808 | $2,794,274 | $1,392,090 | $1,402,184 |
| 2021 | $33,216 | $2,739,486 | $1,364,795 | $1,374,691 |
| 2020 | $33,390 | $2,711,397 | $1,350,801 | $1,360,596 |
| 2019 | $32,195 | $2,658,233 | $1,324,315 | $1,333,918 |
| 2018 | $31,110 | $2,606,113 | $1,298,349 | $1,307,764 |
| 2017 | $30,445 | $2,555,014 | $1,272,892 | $1,282,122 |
| 2016 | $29,989 | $2,504,917 | $1,247,934 | $1,256,983 |
| 2015 | $29,623 | $2,467,292 | $1,229,189 | $1,238,103 |
| 2014 | $29,306 | $2,418,962 | $1,205,111 | $1,213,851 |
Deed History
| Date | Type | Sale Price | Title Company |
|---|---|---|---|
| Grant Deed | $2,700,000 | First American Title | |
| Grant Deed | -- | Stewart Title Guaranty Compa |
Similar Homes in San Francisco, CA
Source: San Francisco Association of REALTORS® MLS
MLS Number: 424033486
APN: 3706-148
- 765 Market St Unit 22D
- 765 Market St Unit 32CD
- 765 Market St Unit 25D
- 765 Market St Unit 25G
- 765 Market St Unit 28D
- 706 Mission St Unit 15C
- 706 Mission St Unit 8A
- 706 Mission St Unit 16D
- 706 Mission St Unit 11C
- 706 Mission St Unit 12C
- 706 Mission St Unit 15B
- 706 Mission St Unit 6B
- 690 Market St Unit 1405
- 690 Market St Unit 905
- 188 Minna St Unit 24F
- 188 Minna St Unit 29C
- 188 Minna St Unit 32D
- 188 Minna St Unit 31B
- 188 Minna St Unit 24A
- 188 Minna St Unit 26B
