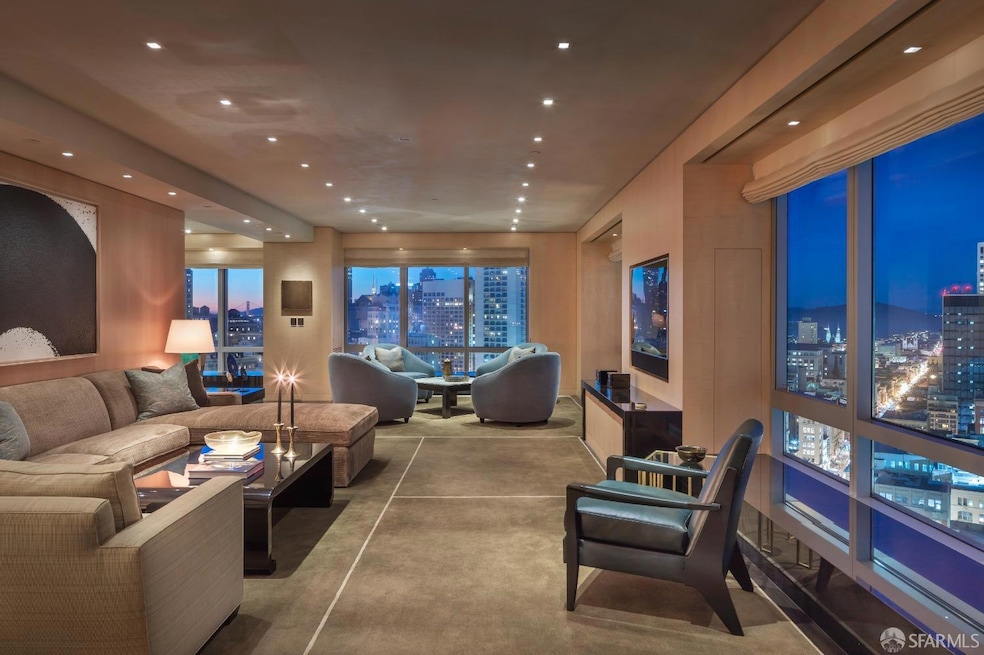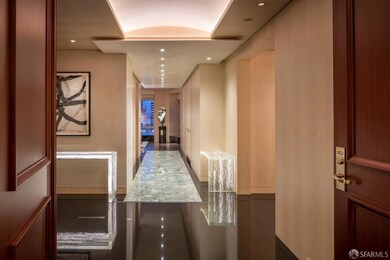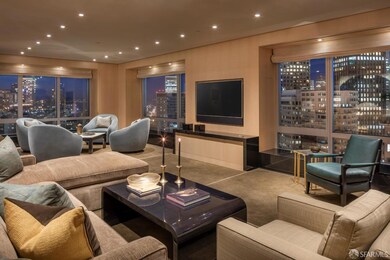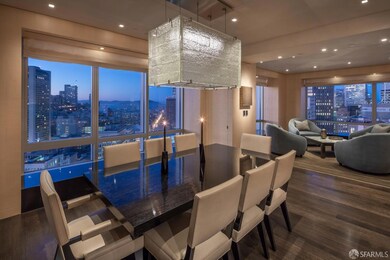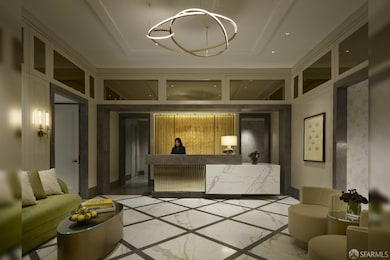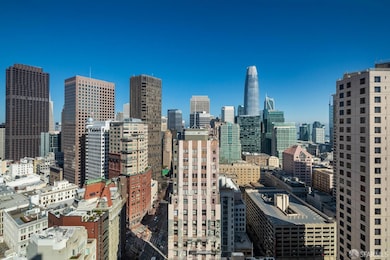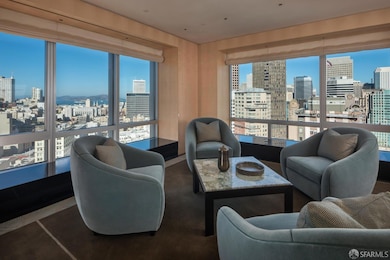Four Season Residences 765 Market St Unit 32CD San Francisco, CA 94103
Yerba Buena NeighborhoodEstimated payment $102,561/month
Highlights
- Views of San Francisco
- 1-minute walk to Market And 4Th/Stockton
- Built-In Refrigerator
- Home Theater
- Sitting Area In Primary Bedroom
- 2-minute walk to Jessie Square
About This Home
Triple-mint Four Seasons Residence 32CD combines captivating northern & eastern views with a Zen-inspired collection of spaces, incorporating advanced construction & technological features. This dynamic Residence features a dramatic entrance gallery, panoramic 180-degree view living room with windows on three sides, superbly equipped kitchen, enormous primary suite with a library, well appointed guest suite, at-home office & a Dolby Atmos home theater. Originally conceived by architect Fu-Tung Chang & brought to fruition by the globally recognized firm ODADA, the reconstruction & soundproofing of the Residence was undertaken by Black Mountain Construction with the guidance of the acoustical management experts at Charles Salter + Associates. Amenities include access to round-the-clock concierge & doorman, MKT Bar & Restaurant, in-room dining, housekeeping, wellness spa, sophisticated security protocols, hotel lounge & onsite 127,000sf Equinox Fitness Center. The Four Seasons' ideal city location is adjacent to the Yerba Buena Center for the Arts, in San Francisco's Museum District - steps away from the SFMOMA, and the Museum of the African Diaspora. Union Square - and the cafes, restaurants and coffee shops surrounding it - are a few blocks away.
Property Details
Home Type
- Condominium
Year Built
- Built in 2001 | Remodeled
HOA Fees
- $7,292 Monthly HOA Fees
Parking
- 3 Car Garage
- Enclosed Parking
- Side by Side Parking
- Tandem Garage
- Garage Door Opener
- Guest Parking
- Parking Fee
- $702 Parking Fee
- Assigned Parking
Property Views
- Bay
- Panoramic
Home Design
- Contemporary Architecture
- Modern Architecture
Interior Spaces
- 3,814 Sq Ft Home
- 1-Story Property
- Living Room
- Formal Dining Room
- Home Theater
- Home Office
Kitchen
- Double Oven
- Built-In Electric Oven
- Built-In Gas Range
- Range Hood
- Microwave
- Built-In Refrigerator
- Ice Maker
- Dishwasher
- ENERGY STAR Qualified Appliances
- Kitchen Island
- Granite Countertops
- Disposal
Flooring
- Wood
- Carpet
- Stone
Bedrooms and Bathrooms
- Sitting Area In Primary Bedroom
- Walk-In Closet
- Secondary Bathroom Double Sinks
- Dual Vanity Sinks in Primary Bathroom
- Low Flow Toliet
- Soaking Tub in Primary Bathroom
- Bathtub with Shower
- Multiple Shower Heads
- Separate Shower
Laundry
- Laundry Room
- Dryer
- Washer
- Sink Near Laundry
Home Security
Utilities
- Central Heating and Cooling System
Listing and Financial Details
- Assessor Parcel Number 3706-208
Community Details
Overview
- Association fees include common areas, door person, elevator, maintenance exterior, management, security, trash
- 142 Units
- 765 Market Home Owners Association
- High-Rise Condominium
Pet Policy
- Pets Allowed
Security
- Fire and Smoke Detector
Map
About Four Season Residences
Home Values in the Area
Average Home Value in this Area
Property History
| Date | Event | Price | Change | Sq Ft Price |
|---|---|---|---|---|
| 11/15/2024 11/15/24 | For Sale | $14,499,000 | -- | $3,802 / Sq Ft |
Source: San Francisco Association of REALTORS® MLS
MLS Number: 424080552
- 765 Market St Unit 22D
- 765 Market St Unit 32CD
- 765 Market St Unit 25D
- 765 Market St Unit 25G
- 765 Market St Unit 28D
- 706 Mission St Unit 15C
- 706 Mission St Unit 8A
- 706 Mission St Unit 16D
- 706 Mission St Unit 11C
- 706 Mission St Unit 12C
- 706 Mission St Unit 15B
- 706 Mission St Unit 6B
- 690 Market St Unit 1405
- 690 Market St Unit 905
- 188 Minna St Unit 24F
- 188 Minna St Unit 29C
- 188 Minna St Unit 32D
- 188 Minna St Unit 31B
- 188 Minna St Unit 24A
- 188 Minna St Unit 26B
