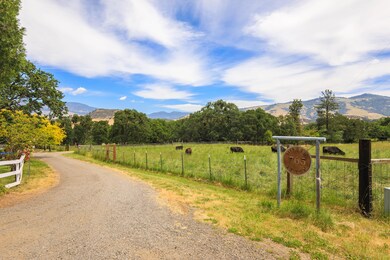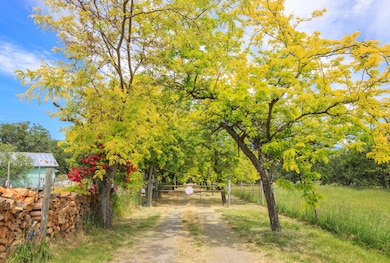
765 Reiten Dr Ashland, OR 97520
Highlights
- Barn
- Horse Property
- Home fronts a pond
- Ashland Middle School Rated A-
- Greenhouse
- RV Access or Parking
About This Home
As of April 2025Bring your kids, animals, & even the in-laws to enjoy country living just 10 minutes from Ashland. This custom-built home has 3 bedrooms & 3 baths tucked away at the end of a shady country lane on private & pastoral 5.71 irrigated acres. As you enter, you'll be greeted by 2 story-high cedar-lined vaulted ceilings in the living room & sliding doors that open to the backyard. An open loft can be used as a home office or additional bedroom space. The kitchen & dining room boast granite counters, stainless steel appliances, & brick floors, with a view of the ponds. The master suite features a wood stove, step-in shower, claw-foot tub, & walk-in closet. The family room houses the laundry & additional storage. Down the hall is the guest wing with a wood stove & hot tub room. Outside are expansive lawns, a greenhouse, chicken coop, fruit trees, mountain views, carports, RV storage, & a 2-car garage. It's a great set-up for a large family or multi-generational living. Call now, delight later!
Home Details
Home Type
- Single Family
Est. Annual Taxes
- $8,226
Year Built
- Built in 1977
Lot Details
- 5.71 Acre Lot
- Home fronts a pond
- Home fronts a stream
- Poultry Coop
- Fenced
- Level Lot
- Wooded Lot
- Property is zoned RR5, RR5
Parking
- 2 Car Attached Garage
- Attached Carport
- Garage Door Opener
- Driveway
- Gated Parking
- RV Access or Parking
Home Design
- 2-Story Property
- Slab Foundation
- Frame Construction
- Composition Roof
Interior Spaces
- 4,338 Sq Ft Home
- Vaulted Ceiling
- Ceiling Fan
- Wood Burning Fireplace
- Aluminum Window Frames
- Family Room
- Living Room with Fireplace
- Dining Room
- Loft
- Bonus Room
- Territorial Views
Kitchen
- Oven
- Range
- Dishwasher
- Granite Countertops
- Disposal
Flooring
- Carpet
- Laminate
- Tile
Bedrooms and Bathrooms
- 3 Bedrooms
- Primary Bedroom on Main
- Walk-In Closet
- In-Law or Guest Suite
- 3 Full Bathrooms
Laundry
- Laundry Room
- Dryer
- Washer
Home Security
- Carbon Monoxide Detectors
- Fire and Smoke Detector
Eco-Friendly Details
- Solar owned by seller
Outdoor Features
- Horse Property
- Greenhouse
- Shed
Schools
- Bellview Elementary School
- Ashland Middle School
- Ashland High School
Farming
- Barn
- 6 Irrigated Acres
- Pasture
Mobile Home
Utilities
- Cooling Available
- Forced Air Heating System
- Heating System Uses Wood
- Heat Pump System
- Irrigation Water Rights
- Well
- Water Heater
- Water Softener
- Septic Tank
- Phone Available
- Cable TV Available
Community Details
- No Home Owners Association
Listing and Financial Details
- Tax Lot 1003
- Assessor Parcel Number 10121130
Map
Home Values in the Area
Average Home Value in this Area
Property History
| Date | Event | Price | Change | Sq Ft Price |
|---|---|---|---|---|
| 04/11/2025 04/11/25 | Sold | $659,000 | -5.7% | $152 / Sq Ft |
| 03/20/2025 03/20/25 | Pending | -- | -- | -- |
| 02/19/2025 02/19/25 | For Sale | $699,000 | 0.0% | $161 / Sq Ft |
| 01/20/2025 01/20/25 | Pending | -- | -- | -- |
| 12/10/2024 12/10/24 | Price Changed | $699,000 | -3.6% | $161 / Sq Ft |
| 10/22/2024 10/22/24 | Price Changed | $725,000 | -3.3% | $167 / Sq Ft |
| 08/14/2024 08/14/24 | Price Changed | $750,000 | -3.2% | $173 / Sq Ft |
| 06/30/2024 06/30/24 | For Sale | $775,000 | -- | $179 / Sq Ft |
Tax History
| Year | Tax Paid | Tax Assessment Tax Assessment Total Assessment is a certain percentage of the fair market value that is determined by local assessors to be the total taxable value of land and additions on the property. | Land | Improvement |
|---|---|---|---|---|
| 2024 | $8,467 | $579,060 | $292,790 | $286,270 |
| 2023 | $8,191 | $562,200 | $284,270 | $277,930 |
| 2022 | $34 | $562,200 | $266,280 | $295,920 |
| 2021 | $34 | $545,830 | $258,520 | $287,310 |
| 2020 | $34 | $529,940 | $250,990 | $278,950 |
| 2019 | $35 | $499,530 | $236,580 | $262,950 |
| 2018 | $34 | $484,990 | $229,690 | $255,300 |
| 2017 | $34 | $484,990 | $229,690 | $255,300 |
| 2016 | $35 | $457,160 | $216,520 | $240,640 |
| 2015 | $6,410 | $457,160 | $216,520 | $240,640 |
| 2014 | $6,056 | $430,930 | $204,080 | $226,850 |
Mortgage History
| Date | Status | Loan Amount | Loan Type |
|---|---|---|---|
| Open | $302,000 | Construction | |
| Previous Owner | $350,000 | New Conventional |
Deed History
| Date | Type | Sale Price | Title Company |
|---|---|---|---|
| Warranty Deed | $659,000 | First American Title | |
| Interfamily Deed Transfer | -- | Accommodation | |
| Interfamily Deed Transfer | -- | Ticor Title Company Of Or |
Similar Homes in Ashland, OR
Source: Southern Oregon MLS
MLS Number: 220185589
APN: 10121130
- 240 Mobile Dr
- 4260 Clayton Rd
- 700 Neil Creek Rd
- 400 Mowetza Dr
- 4675 Highway 66
- 4201 Oregon 66
- 11444 Corp Ranch Rd
- 1275 Neil Creek Rd
- 3345 Highway 66
- 135 Maywood Way
- 720 Salishan Ct
- 905 Cypress Point Loop
- 1495 Tolman Creek Rd
- 2570 Siskiyou Blvd
- 2295 Tolman Creek Rd
- 854 Twin Pines Cir Unit 10
- 854 Twin Pines Cir Unit 4
- 874 Oak Knoll Dr
- 6844 Highway 66
- 1122 Tolman Creek Rd






