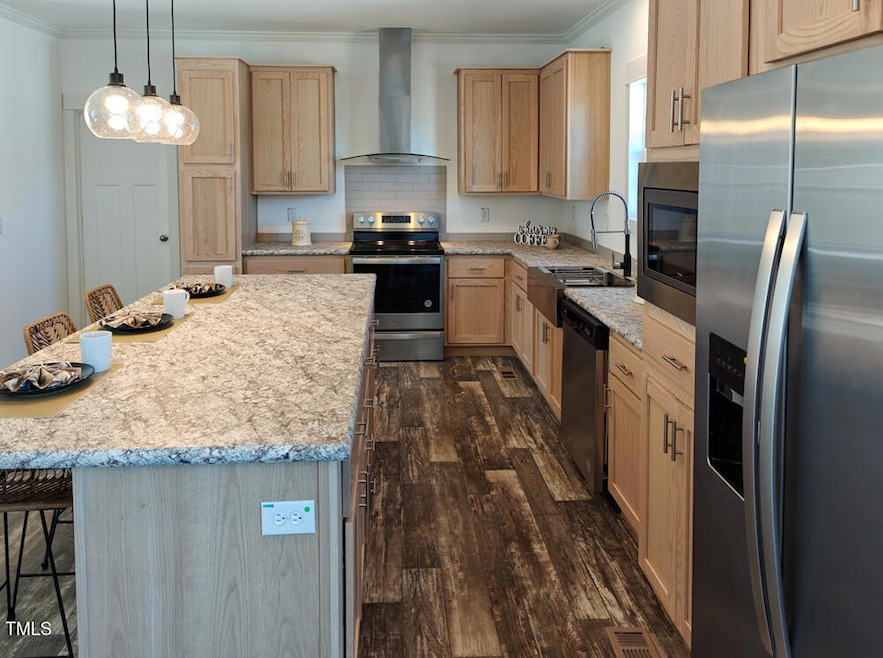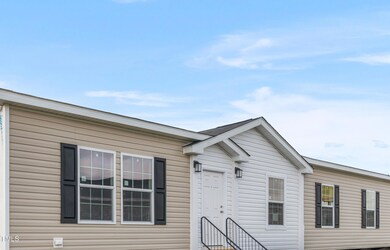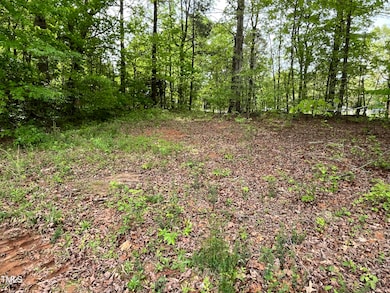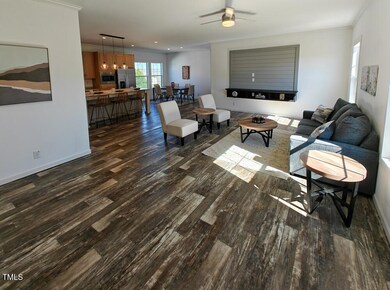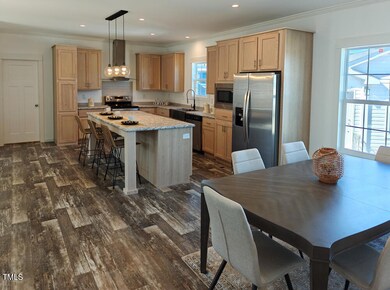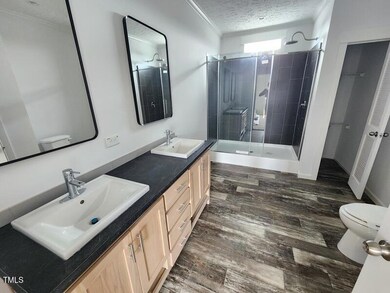765 Whitley Rd O'Neals, NC 27557
O'Neals NeighborhoodEstimated payment $1,765/month
Highlights
- New Construction
- Open Floorplan
- L-Shaped Dining Room
- Archer Lodge Middle School Rated A-
- Ranch Style House
- No HOA
About This Home
Check out this New 3 bedroom 2 bath home on almost 2 acres with No HOA!! Country living privacy with huge backyard, chickens welcome. Beautiful Modern Kitchen features an island and Stainless Steel appliances included. Primary bedroom includes a walk-in closet and nice size tile shower in the bathroom. Drywall throughout home. Enjoy the peace and quiet while sitting on the porch. Great school district. Completion date depending upon contractors and weather. ** Some photos are a representation and not actual home. **
Property Details
Home Type
- Mobile/Manufactured
Est. Annual Taxes
- $428
Year Built
- Built in 2024 | New Construction
Lot Details
- 1.77 Acre Lot
- Cleared Lot
- Many Trees
Home Design
- Home is estimated to be completed on 5/30/25
- Ranch Style House
- Brick Foundation
- Pillar, Post or Pier Foundation
- Block Foundation
- Frame Construction
- Shingle Roof
- Vinyl Siding
Interior Spaces
- 2,060 Sq Ft Home
- Open Floorplan
- Crown Molding
- Smooth Ceilings
- Ceiling Fan
- L-Shaped Dining Room
- Vinyl Flooring
Kitchen
- Eat-In Kitchen
- Electric Range
- Range Hood
- Microwave
- Dishwasher
- Stainless Steel Appliances
- Kitchen Island
Bedrooms and Bathrooms
- 3 Bedrooms
- Walk-In Closet
- 2 Full Bathrooms
- Double Vanity
- Shower Only in Primary Bathroom
- Walk-in Shower
Laundry
- Laundry Room
- Laundry on main level
Parking
- 4 Parking Spaces
- Gravel Driveway
- 4 Open Parking Spaces
Schools
- Thanksgiving Elementary School
- Archer Lodge Middle School
- Corinth Holder High School
Utilities
- Forced Air Heating and Cooling System
- Heat Pump System
- Septic Tank
Additional Features
- Front Porch
- Double Wide
Community Details
- No Home Owners Association
Listing and Financial Details
- Assessor Parcel Number 11N03009E
Map
Home Values in the Area
Average Home Value in this Area
Tax History
| Year | Tax Paid | Tax Assessment Tax Assessment Total Assessment is a certain percentage of the fair market value that is determined by local assessors to be the total taxable value of land and additions on the property. | Land | Improvement |
|---|---|---|---|---|
| 2024 | $381 | $47,000 | $39,880 | $7,120 |
| 2023 | $371 | $47,000 | $39,880 | $7,120 |
| 2022 | $381 | $47,000 | $39,880 | $7,120 |
| 2021 | $381 | $47,000 | $39,880 | $7,120 |
| 2020 | $395 | $47,000 | $39,880 | $7,120 |
| 2019 | $230 | $47,000 | $39,880 | $7,120 |
| 2018 | $207 | $42,360 | $35,090 | $7,270 |
| 2017 | $207 | $42,360 | $35,090 | $7,270 |
| 2016 | $207 | $42,360 | $35,090 | $7,270 |
| 2015 | $207 | $42,360 | $35,090 | $7,270 |
| 2014 | $207 | $42,360 | $35,090 | $7,270 |
Property History
| Date | Event | Price | Change | Sq Ft Price |
|---|---|---|---|---|
| 04/23/2025 04/23/25 | For Sale | $309,900 | +138.4% | $150 / Sq Ft |
| 07/08/2024 07/08/24 | Sold | $130,000 | +30.0% | -- |
| 06/19/2024 06/19/24 | Pending | -- | -- | -- |
| 06/15/2024 06/15/24 | For Sale | $100,000 | -- | -- |
Deed History
| Date | Type | Sale Price | Title Company |
|---|---|---|---|
| Warranty Deed | $130,000 | None Listed On Document | |
| Warranty Deed | $42,000 | None Available |
Source: Doorify MLS
MLS Number: 10091001
APN: 11N03009E
- 9485 Lot 7 N C 39 Hwy
- 10080 N Carolina 39
- 143 Prency Ln
- 381 Reams Dr
- 93 Rock River Ln
- 0 Highway 231 Unit Off
- 85 Prency Ln
- 98 Prency Ln
- 27 Prency Ln
- 70 Prency Ln
- 12110 Buck Rd
- 80 Waynes Ln
- 70 Waynes Ln
- 174 Arrow Ln
- 40 Longbow Dr
- 46 Trusting Ln
- 244 Longbow Dr
- 260 Longbow Dr
- 274 Longbow Dr
- 286 Longbow Dr
