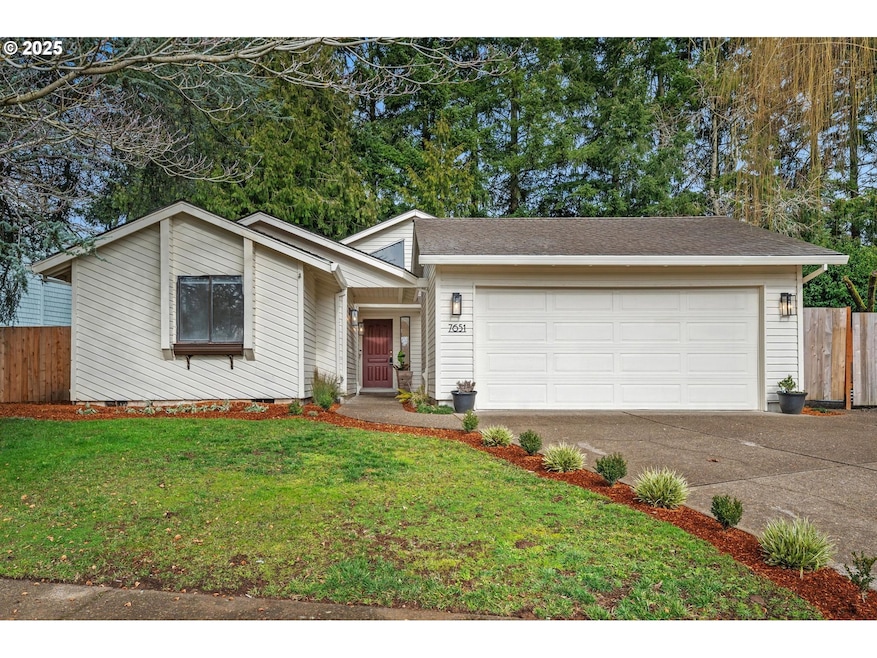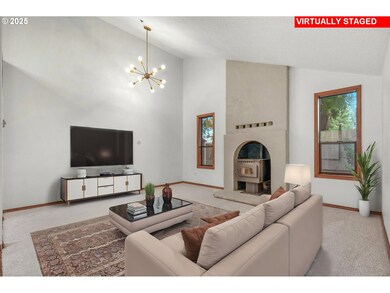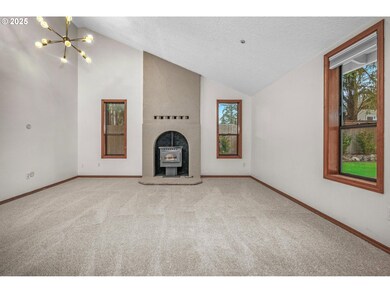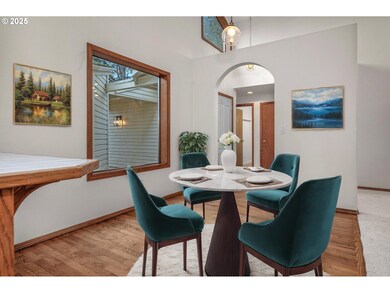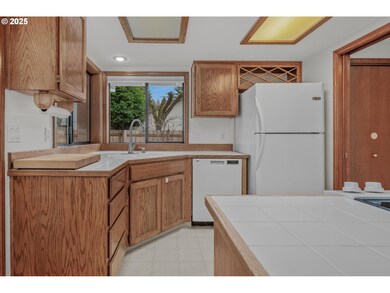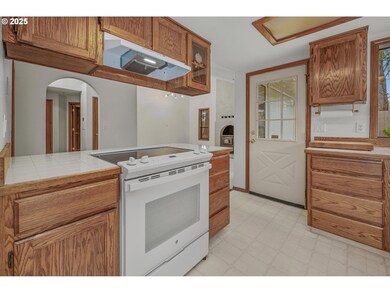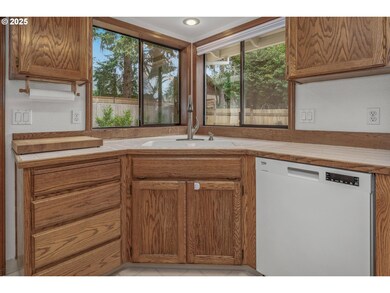
$585,000
- 3 Beds
- 2 Baths
- 1,761 Sq Ft
- 7849 SW Champion Ct
- Wilsonville, OR
Popular Courtside neighborhood close in Wilsonville near shopping, restaurants, coffee and more! Well maintained single level with new roof. Open floorplan with gas fireplace, large living and dining rooms and nice sized kitchen. Large dining room could also be a family room. Primary suite with two closets and attached bathroom with walk-in shower, big bay window and window seat. A/C, fenced
David Axness Axness & Kofman Real Estate
