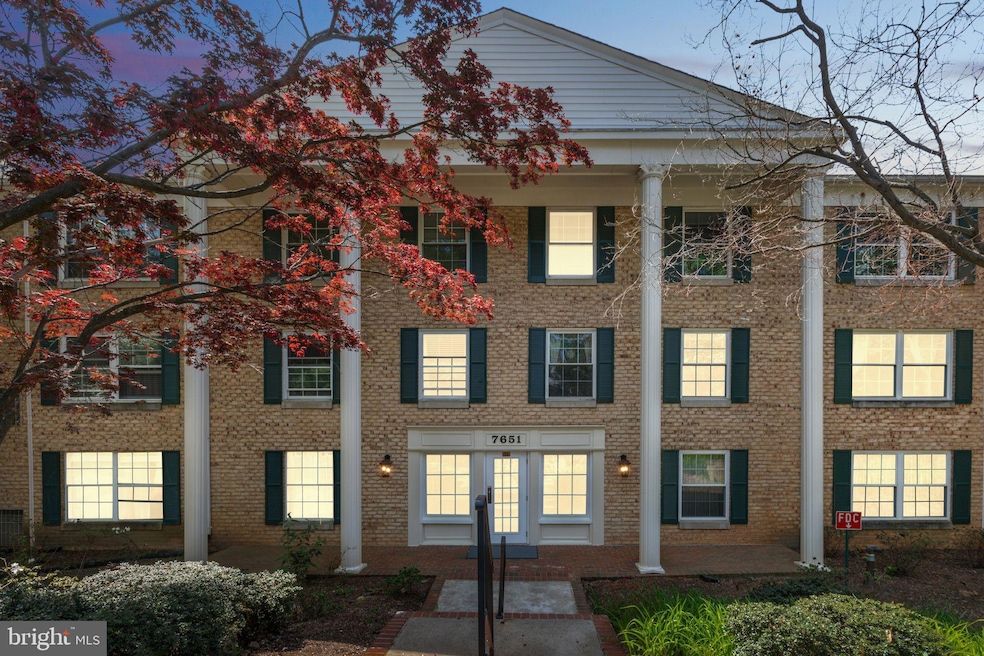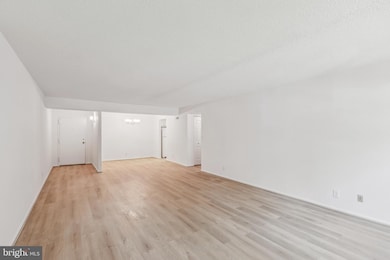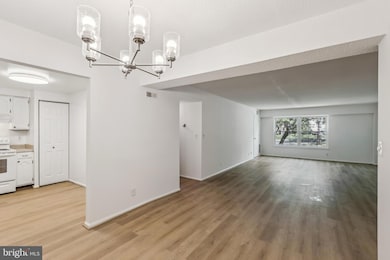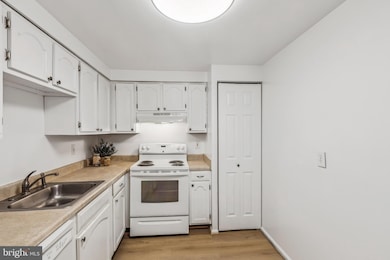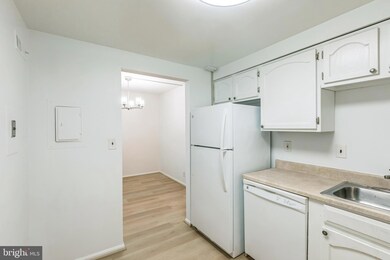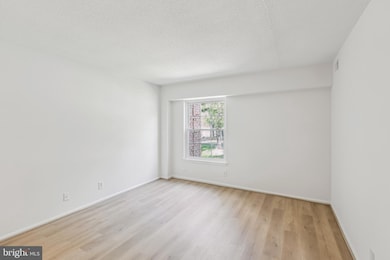
7651 Tremayne Place Unit 209 McLean, VA 22102
Tysons Corner NeighborhoodEstimated payment $3,110/month
Highlights
- Gated Community
- Colonial Architecture
- Tennis Courts
- Kilmer Middle School Rated A
- Community Pool
- 1-minute walk to Westgate Park
About This Home
Large two bedroom condo within 1 mile of the McLean Metro Stop. This spacious 1,180 square foot, 2 bedroom/2 bathroom unit has been freshly painted and brand new LVP flooring installed. White kitchen, updated baths, newer (2021) windows, and Bosch washer and dryer. Ample parking with one assigned covered space. Walking distance to Metro. Gated community offers community pool, tennis courts and park like setting.
Property Details
Home Type
- Condominium
Est. Annual Taxes
- $4,422
Year Built
- Built in 1974
Lot Details
- Property is in excellent condition
HOA Fees
- $675 Monthly HOA Fees
Parking
- Assigned Parking Garage Space
- Parking Storage or Cabinetry
- Parking Lot
Home Design
- Colonial Architecture
- Brick Exterior Construction
Interior Spaces
- 1,180 Sq Ft Home
- Property has 3 Levels
- Double Pane Windows
- ENERGY STAR Qualified Windows
- Double Hung Windows
- Combination Dining and Living Room
- Security Gate
Kitchen
- Electric Oven or Range
- Range Hood
- Dishwasher
Bedrooms and Bathrooms
- 2 Main Level Bedrooms
- En-Suite Primary Bedroom
- En-Suite Bathroom
- 2 Full Bathrooms
Laundry
- Laundry in unit
- Dryer
- Washer
Schools
- Westgate Elementary School
- Kilmer Middle School
- Marshall High School
Utilities
- Forced Air Heating and Cooling System
- Vented Exhaust Fan
- Electric Water Heater
Listing and Financial Details
- Assessor Parcel Number 0303 27110209
Community Details
Overview
- Association fees include pool(s), common area maintenance, security gate, snow removal, trash, water, sewer
- Low-Rise Condominium
- The Colonies Condos
- The Colonies Subdivision
Amenities
- Common Area
- Billiard Room
- Community Center
- Community Storage Space
Recreation
- Tennis Courts
- Community Playground
- Community Pool
Pet Policy
- Limit on the number of pets
- Pet Size Limit
- Dogs and Cats Allowed
Security
- Security Service
- Gated Community
- Fire and Smoke Detector
Map
Home Values in the Area
Average Home Value in this Area
Tax History
| Year | Tax Paid | Tax Assessment Tax Assessment Total Assessment is a certain percentage of the fair market value that is determined by local assessors to be the total taxable value of land and additions on the property. | Land | Improvement |
|---|---|---|---|---|
| 2024 | $4,020 | $332,670 | $67,000 | $265,670 |
| 2023 | $3,734 | $316,830 | $63,000 | $253,830 |
| 2022 | $3,484 | $304,640 | $61,000 | $243,640 |
| 2021 | $3,923 | $320,670 | $64,000 | $256,670 |
| 2020 | $4,265 | $320,670 | $64,000 | $256,670 |
| 2019 | $1,835 | $292,230 | $53,000 | $239,230 |
| 2018 | $3,041 | $264,460 | $53,000 | $211,460 |
| 2017 | $1,378 | $258,300 | $52,000 | $206,300 |
| 2016 | $1,573 | $272,210 | $54,000 | $218,210 |
| 2015 | $3,174 | $272,210 | $54,000 | $218,210 |
| 2014 | $3,104 | $269,060 | $54,000 | $215,060 |
Property History
| Date | Event | Price | Change | Sq Ft Price |
|---|---|---|---|---|
| 04/25/2025 04/25/25 | For Sale | $370,000 | 0.0% | $314 / Sq Ft |
| 06/01/2022 06/01/22 | Rented | $2,000 | 0.0% | -- |
| 05/11/2022 05/11/22 | Under Contract | -- | -- | -- |
| 04/08/2022 04/08/22 | For Rent | $2,000 | +17.6% | -- |
| 03/18/2016 03/18/16 | Rented | $1,700 | -10.5% | -- |
| 02/24/2016 02/24/16 | Under Contract | -- | -- | -- |
| 11/19/2015 11/19/15 | For Rent | $1,900 | 0.0% | -- |
| 11/16/2015 11/16/15 | Sold | $280,000 | -3.1% | $237 / Sq Ft |
| 10/18/2015 10/18/15 | Pending | -- | -- | -- |
| 10/06/2015 10/06/15 | Price Changed | $289,000 | -3.0% | $245 / Sq Ft |
| 09/17/2015 09/17/15 | For Sale | $298,000 | -- | $253 / Sq Ft |
Deed History
| Date | Type | Sale Price | Title Company |
|---|---|---|---|
| Warranty Deed | $280,000 | None Available |
Similar Homes in McLean, VA
Source: Bright MLS
MLS Number: VAFX2236572
APN: 0303-27110209
- 7640 Provincial Dr Unit 211
- 7661 Provincial Dr Unit 209
- 7661 Provincial Dr Unit 113
- 7600 Tremayne Place Unit 107
- 1830 Cherri Dr
- 1761 Old Meadow Rd Unit 102
- 7719 Spoleto Ln Unit 8
- 1761 Old Meadow Ln Unit 316
- 7554 Sawyer Farm Way
- 7558 Sawyer Farm Way Unit 1404
- 7551 Sawyer Farm Way Unit 1703
- 7703 Lunceford Ln
- 1914 Cherri Dr
- 1953 Kennedy Dr Unit 1953
- 1800 Old Meadow Rd Unit 916
- 1800 Old Meadow Rd Unit 1204
- 1800 Old Meadow Rd Unit 322
- 1800 Old Meadow Rd Unit 1610
- 1800 Old Meadow Rd Unit 1521
- 1800 Old Meadow Rd Unit 1519
