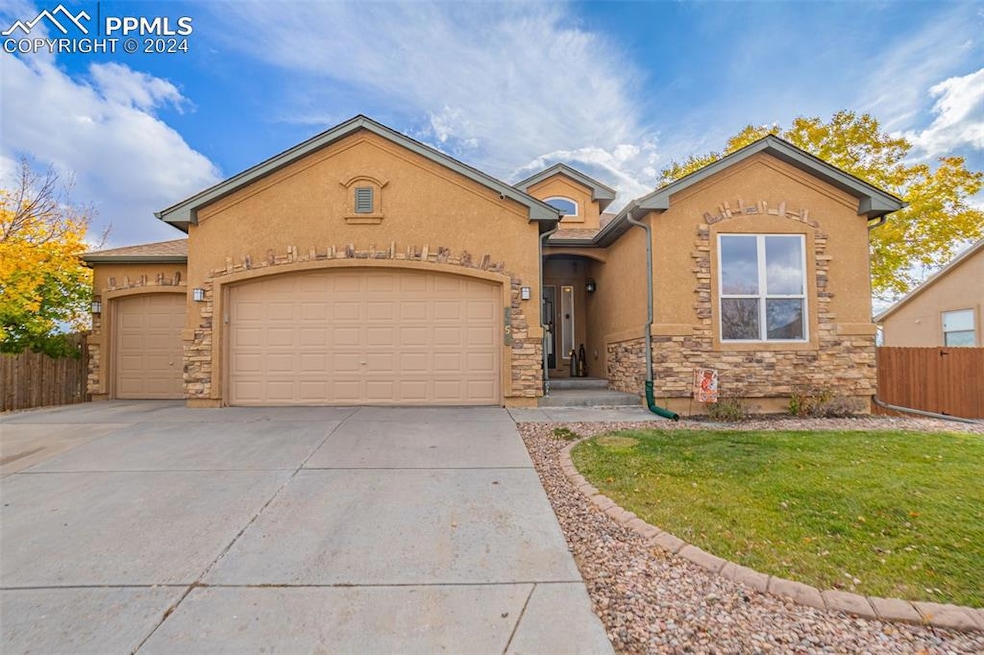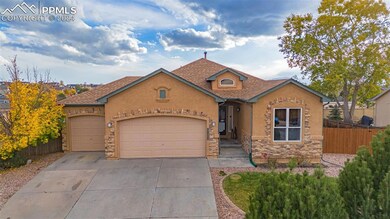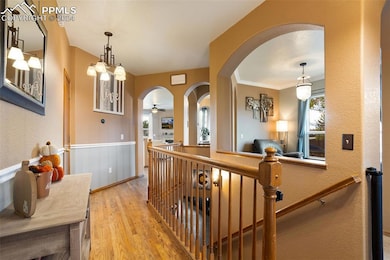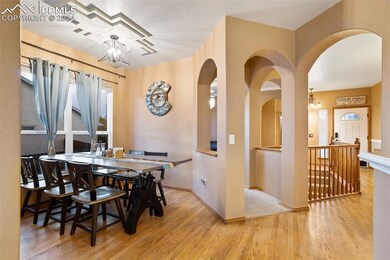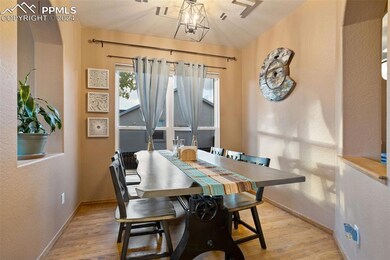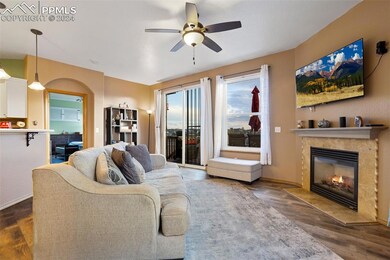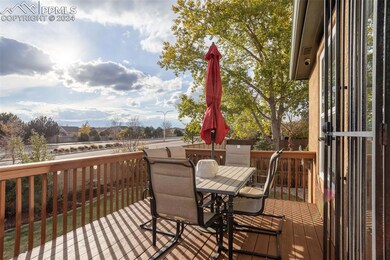
7652 Amberly Dr Colorado Springs, CO 80923
Ridgeview NeighborhoodHighlights
- Views of Pikes Peak
- Property is near a park
- Wood Flooring
- Deck
- Ranch Style House
- 4-minute walk to Brittney's Park
About This Home
As of February 2025Welcome Home to a beautiful Ranch Floorplan in sought-after Indigo Ranch, WITH Peak Views from the back deck!!! This home was built by Classic Homes and features some fantastic finishes and details- including a three car garage, stucco exterior and beautiful arched entryways that give a stunning architectural look. The lot is very generous, with no rear neighbors and views of Colorado sunsets and Pikes Peak from the backyard. The home is next to a community walking trail, so there are no neighbors immediately to the left of the home, either. The backyard is substantial- with raised garden beds on one side, and a large gravel area on the other side, great for a kids play area... or an adults play area, as is currently set up. The rear fence is maintained by the community, and take a moment to check out the concrete edging on the landscaping.
The Main Level makes a dramatic first impression, with real hardwood floors and those beautiful arched entryways that separate a couple of potential flex spaces. The first one is currently set up as a sitting room. This space works well for that use, or could also be used as a kids play room, Study, or Formal Dining Room. The second flex space is positioned conveniently next to the large Kitchen and Great Room area. This is currently being used as a Dining Space, but again, can be set up however the Buyer desires- I've seen these areas set up in all kinds of different and cool ways. The Main Level also features two bedrooms, including the Master Suite. The Master's oasis features a large Walk-in-Closet, and a large 5 piece bathroom that features a deep soaking tub and separate shower. There are 4 bedrooms in all in this home- they are all large and feature big closets. The Basement is fully finished and is a Garden Level, which allows for a lot of natural light. The Basement offers a huge Family Room/ Rec Room, 2 of the 4 Bedrooms (both with Walk in Closets), a full Bathroom and a large Laundry Room. Welcome Home!
Last Agent to Sell the Property
Keller Williams Clients Choice Realty Brokerage Phone: 719-535-0355

Home Details
Home Type
- Single Family
Est. Annual Taxes
- $2,997
Year Built
- Built in 2003
Lot Details
- 9,583 Sq Ft Lot
- Back Yard Fenced
- Landscaped
- Level Lot
HOA Fees
- $19 Monthly HOA Fees
Parking
- 3 Car Attached Garage
- Garage Door Opener
- Driveway
Property Views
- Pikes Peak
- Mountain
Home Design
- Ranch Style House
- Shingle Roof
- Stone Siding
- Stucco
Interior Spaces
- 3,027 Sq Ft Home
- Crown Molding
- Ceiling height of 9 feet or more
- Gas Fireplace
- Great Room
- Basement Fills Entire Space Under The House
Kitchen
- Oven
- Microwave
- Dishwasher
- Disposal
Flooring
- Wood
- Carpet
- Tile
- Luxury Vinyl Tile
- Vinyl
Bedrooms and Bathrooms
- 4 Bedrooms
- 3 Full Bathrooms
Laundry
- Laundry on lower level
- Dryer
- Washer
Accessible Home Design
- Ramped or Level from Garage
Outdoor Features
- Deck
- Shed
Location
- Property is near a park
- Property near a hospital
- Property is near schools
- Property is near shops
Schools
- Ridgeview Elementary School
- Skyview Middle School
- Vista Ridge High School
Utilities
- Forced Air Heating and Cooling System
- Heating System Uses Natural Gas
- 220 Volts in Kitchen
- Phone Available
Community Details
- Association fees include ground maintenance, management, trash removal
- Built by Classic Homes
Map
Home Values in the Area
Average Home Value in this Area
Property History
| Date | Event | Price | Change | Sq Ft Price |
|---|---|---|---|---|
| 02/28/2025 02/28/25 | Sold | $543,000 | -1.3% | $179 / Sq Ft |
| 01/20/2025 01/20/25 | Off Market | $550,000 | -- | -- |
| 11/07/2024 11/07/24 | For Sale | $550,000 | -- | $182 / Sq Ft |
Tax History
| Year | Tax Paid | Tax Assessment Tax Assessment Total Assessment is a certain percentage of the fair market value that is determined by local assessors to be the total taxable value of land and additions on the property. | Land | Improvement |
|---|---|---|---|---|
| 2024 | $2,997 | $37,380 | $6,470 | $30,910 |
| 2023 | $2,997 | $37,380 | $6,470 | $30,910 |
| 2022 | $2,481 | $27,280 | $5,840 | $21,440 |
| 2021 | $2,601 | $28,060 | $6,010 | $22,050 |
| 2020 | $2,157 | $24,810 | $5,010 | $19,800 |
| 2019 | $2,141 | $24,810 | $5,010 | $19,800 |
| 2018 | $1,957 | $22,410 | $4,380 | $18,030 |
| 2017 | $1,964 | $22,410 | $4,380 | $18,030 |
| 2016 | $1,952 | $22,700 | $4,120 | $18,580 |
| 2015 | $1,953 | $22,700 | $4,120 | $18,580 |
| 2014 | $1,782 | $20,420 | $3,900 | $16,520 |
Mortgage History
| Date | Status | Loan Amount | Loan Type |
|---|---|---|---|
| Open | $533,164 | FHA | |
| Previous Owner | $471,420 | New Conventional | |
| Previous Owner | $205,525 | New Conventional | |
| Previous Owner | $210,000 | New Conventional | |
| Previous Owner | $191,000 | New Conventional | |
| Previous Owner | $85,000 | Stand Alone Second | |
| Previous Owner | $204,685 | Unknown |
Deed History
| Date | Type | Sale Price | Title Company |
|---|---|---|---|
| Warranty Deed | $543,000 | Guardian Title | |
| Warranty Deed | $486,000 | Fidelity National Title Co | |
| Warranty Deed | $280,000 | Land Title Guarantee Company | |
| Warranty Deed | $311,000 | Stewart Title Of Co Inc | |
| Warranty Deed | $255,856 | Land Title | |
| Special Warranty Deed | $42,000 | Land Title |
Similar Homes in Colorado Springs, CO
Source: Pikes Peak REALTOR® Services
MLS Number: 5954149
APN: 53174-13-006
- 5493 Statute Dr
- 7462 Corsicana Dr
- 7717 Amberly Dr
- 5661 Kenora St
- 5650 Brennan Ave
- 7619 Steward Ln
- 5341 Freeboot Point
- 5392 Necker Heights
- 5475 Necker Heights
- 7721 Menagerie Ln
- 5175 Stone Fence Dr
- 7865 Fedora Ln
- 5770 Cassina Dr
- 7731 Mountain Laurel Dr
- 5924 Sonesta Dr
- 7287 Withers Place
- 5717 Whiskey River Dr
- 5836 Brennan Ave
- 7606 Orange Sunset Dr
- 5789 Whiskey River Dr
