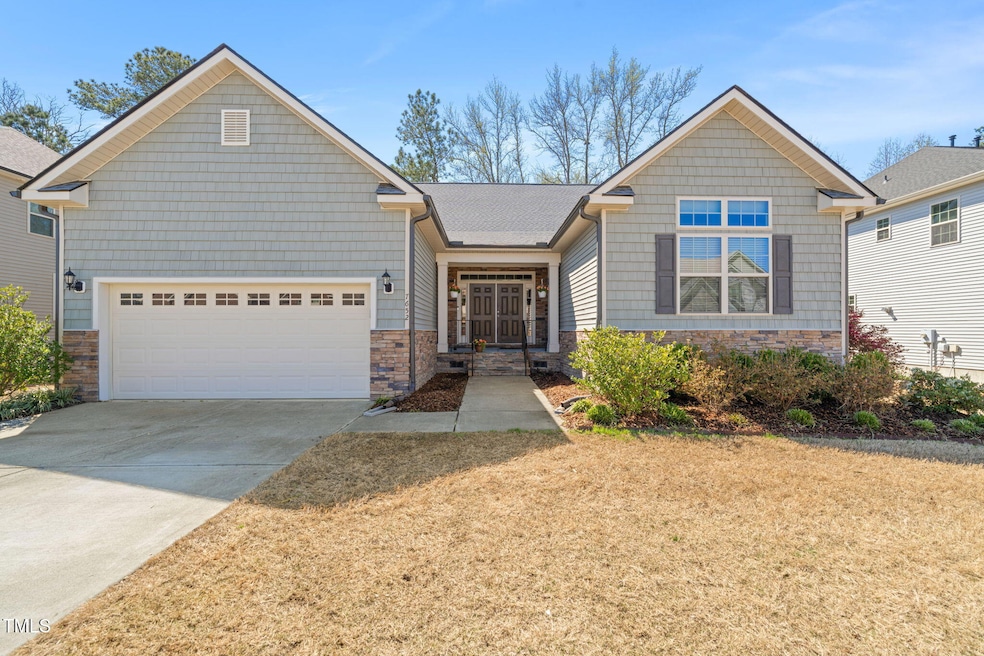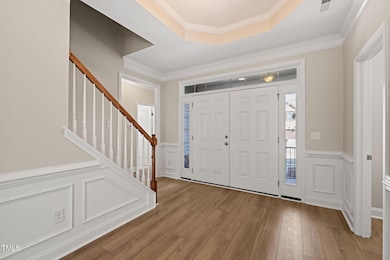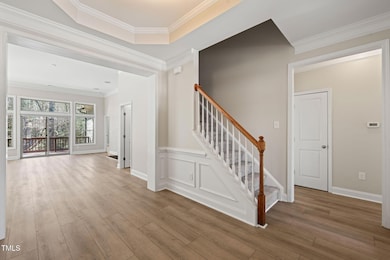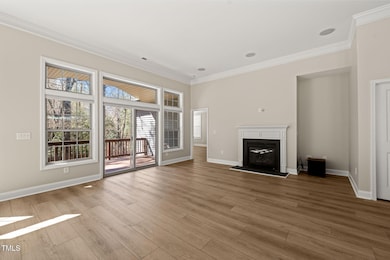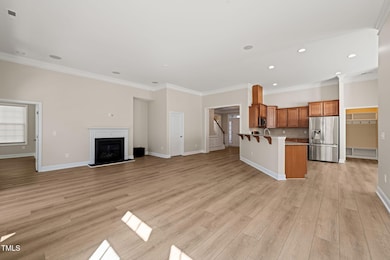
7652 Channery Way Raleigh, NC 27616
Northeast Raleigh NeighborhoodEstimated payment $3,404/month
Highlights
- Very Popular Property
- Clubhouse
- Wood Flooring
- ENERGY STAR Certified Homes
- Transitional Architecture
- Main Floor Primary Bedroom
About This Home
*** Please contact listing agent about status of this current contract*** The immaculately maintained residence at 7652 Channery Way is available for immediate move-in. Tucked away within the quiet enclave of Bryson Village, the property boasts a sprawling 3.066 square feet with a lush, verdant outlook from the backyard. This unique offering presents the chance to have three spacious bedrooms on the first floor, with the flexibility of a 4th bedroom and 5th bedroom/Bonus on the second floor according to your needs. The bonus room has a closet.The house features a recently installed roof, fresh interior neutral paint throughout, and gleaming hardwood floors on the main level. The open-concept chef's kitchen is outfitted with a gas stove, roomy refrigerator, brand new dishwasher, abundant cabinetry, and stunning granite countertops. The is a mud room and laundry room. All appliances remain. Enjoy a casual breakfast by the bay window or opt for a grander dining experience. The expansive family room, complete with a gas log fireplace and surround sound, offers direct access to the covered porch. From there, you can make your way to the inviting patio area. The property also includes a recently encapsulated crawl space. The primary suite is nestled in the back right corner of the home and has a tray ceiling. The primary bath has dual vanities, a walk-in shower, and large primary closet.Located conveniently minutes away from Highway 540, an array of shopping options awaits you. Don't pass up the chance to own this ready-to-occupy gem in the Raleigh/Knightdale vicinity.
Home Details
Home Type
- Single Family
Est. Annual Taxes
- $3,971
Year Built
- Built in 2015
Lot Details
- 8,712 Sq Ft Lot
- Lot Dimensions are 75x114x75x115
- Property fronts a state road
- North Facing Home
- Landscaped
- Back and Front Yard
HOA Fees
- $60 Monthly HOA Fees
Parking
- 2 Car Attached Garage
- Garage Door Opener
- 2 Open Parking Spaces
Home Design
- Transitional Architecture
- Traditional Architecture
- Permanent Foundation
- Shingle Roof
- Asphalt Roof
- Vinyl Siding
Interior Spaces
- 3,066 Sq Ft Home
- 2-Story Property
- Tray Ceiling
- Smooth Ceilings
- High Ceiling
- Ceiling Fan
- Gas Log Fireplace
- Double Pane Windows
- Blinds
- Entrance Foyer
- Family Room with Fireplace
- Great Room
- Breakfast Room
- Dining Room
- Bonus Room
Kitchen
- Eat-In Kitchen
- Built-In Gas Range
- Microwave
- Ice Maker
- Dishwasher
- Kitchen Island
- Granite Countertops
- Disposal
Flooring
- Wood
- Carpet
- Tile
Bedrooms and Bathrooms
- 4 Bedrooms
- Primary Bedroom on Main
- Walk-In Closet
- Separate Shower in Primary Bathroom
- Bathtub with Shower
- Walk-in Shower
Laundry
- Laundry Room
- Laundry on main level
- Dryer
- Washer
Basement
- Sump Pump
- Crawl Space
Home Security
- Carbon Monoxide Detectors
- Fire and Smoke Detector
Accessible Home Design
- Central Living Area
Eco-Friendly Details
- Energy-Efficient Construction
- Energy-Efficient Insulation
- ENERGY STAR Certified Homes
Outdoor Features
- Patio
- Front Porch
Schools
- Forestville Road Elementary School
- Neuse River Middle School
- Knightdale High School
Utilities
- Dehumidifier
- Forced Air Heating and Cooling System
- Heating System Uses Natural Gas
- Underground Utilities
- Natural Gas Connected
- Satellite Dish
- Cable TV Available
Listing and Financial Details
- Assessor Parcel Number 1746.04-60-6132.000
Community Details
Overview
- Association fees include ground maintenance, storm water maintenance
- Cedar Management Association, Phone Number (877) 252-3327
- Bryson Village Subdivision
Amenities
- Clubhouse
Recreation
- Community Playground
- Community Pool
Map
Home Values in the Area
Average Home Value in this Area
Tax History
| Year | Tax Paid | Tax Assessment Tax Assessment Total Assessment is a certain percentage of the fair market value that is determined by local assessors to be the total taxable value of land and additions on the property. | Land | Improvement |
|---|---|---|---|---|
| 2024 | $3,971 | $454,913 | $80,000 | $374,913 |
| 2023 | $3,916 | $357,396 | $55,000 | $302,396 |
| 2022 | $3,639 | $357,396 | $55,000 | $302,396 |
| 2021 | $3,497 | $357,396 | $55,000 | $302,396 |
| 2020 | $3,434 | $357,396 | $55,000 | $302,396 |
| 2019 | $3,420 | $293,352 | $42,000 | $251,352 |
| 2018 | $3,225 | $293,352 | $42,000 | $251,352 |
| 2017 | $3,072 | $293,352 | $42,000 | $251,352 |
| 2016 | $3,009 | $42,000 | $42,000 | $0 |
| 2015 | $393 | $38,000 | $38,000 | $0 |
| 2014 | $373 | $38,000 | $38,000 | $0 |
Property History
| Date | Event | Price | Change | Sq Ft Price |
|---|---|---|---|---|
| 04/24/2025 04/24/25 | For Sale | $539,900 | 0.0% | $176 / Sq Ft |
| 03/29/2025 03/29/25 | Pending | -- | -- | -- |
| 03/28/2025 03/28/25 | For Sale | $539,900 | -- | $176 / Sq Ft |
Mortgage History
| Date | Status | Loan Amount | Loan Type |
|---|---|---|---|
| Closed | $85,525 | Construction |
Similar Homes in Raleigh, NC
Source: Doorify MLS
MLS Number: 10085352
APN: 1746.04-60-6132-000
- 7727 Weathered Oak Way
- 7584 Oakberry Dr
- 7520 Channery Way
- 7533 Poplar Meadow Ln
- 7525 Poplar Meadow Ln
- 2432 Pikes Peak Dr
- 7434 Randshire Way
- 2732 Old Milburnie Rd
- 2728 Old Milburnie Rd
- 4005 Sierra Pelona Dr
- 4204 Labrador Dr
- 4225 Old Lewis Farm Rd
- 2028 Ruddy Rd
- 4324 Old Lewis Farm Rd
- 5204 William And Mary Dr
- 5112 River Sand Trail
- 5112 River Sand Trail
- 5112 River Sand Trail
- 5112 River Sand Trail
- 5112 River Sand Trail
