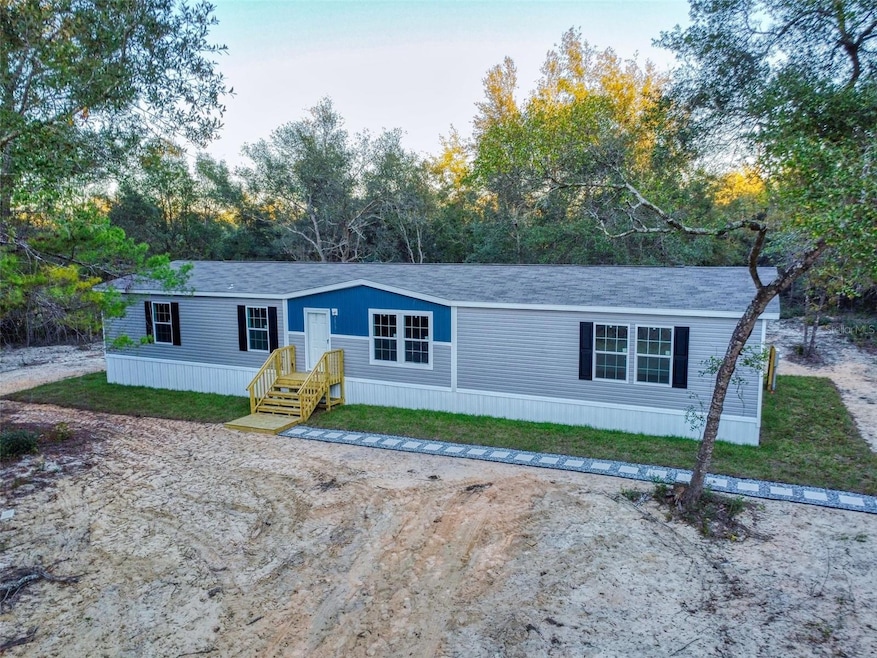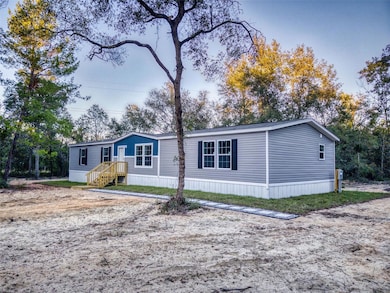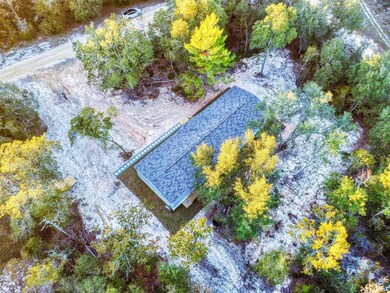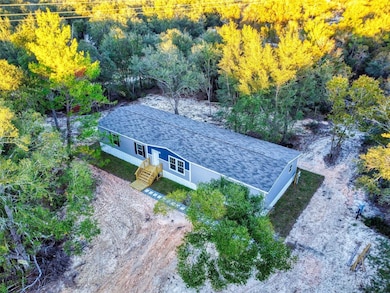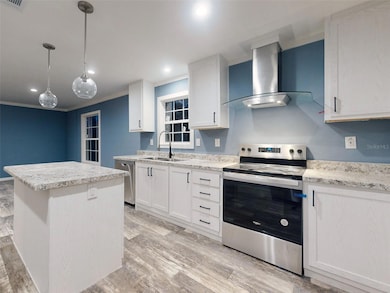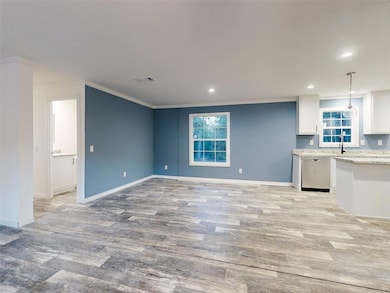
7652 White Sands Ave Keystone Heights, FL 32656
Estimated payment $1,518/month
Highlights
- Parking available for a boat
- Oak Trees
- View of Trees or Woods
- Horses Allowed in Community
- New Construction
- Open Floorplan
About This Home
SELLER CREDITS AVAILABLE! No Down - Payment & No Closing costs with the Safe IRA Home Buying Advantage! Welcome To A GORGEOUS Nature Escape. This stunning Split Bed - Room, Open Floor Plan 5-bedroom, 3-bathroom custom home is newly built and packed with premium features. Enjoy upgraded DRYWALL, Extra OSB Board Wrapped around the home to make it feel like home, a BRAND-NEW A/C system, a NEW Roof, and NEW installed Water Well and Septic Tank. The kitchen boasts NEW Stainless-Steel Appliances. Located near a local SUPER Dollar General, you'll have everything you need at your fingertips. Experience peaceful living on serene nature roads. Don't miss out—ask about our builder incentives today! 1 Year Home warranty provided.
Property Details
Home Type
- Manufactured Home
Est. Annual Taxes
- $196
Year Built
- Built in 2024 | New Construction
Lot Details
- 1.03 Acre Lot
- West Facing Home
- Oversized Lot
- Level Lot
- Cleared Lot
- Oak Trees
- Wooded Lot
Home Design
- Shingle Roof
- Vinyl Siding
- Pile Dwellings
Interior Spaces
- 2,027 Sq Ft Home
- 1-Story Property
- Open Floorplan
- Ceiling Fan
- Family Room
- Combination Dining and Living Room
- Luxury Vinyl Tile Flooring
- Views of Woods
Kitchen
- Convection Oven
- Cooktop with Range Hood
- Recirculated Exhaust Fan
- Microwave
- Dishwasher
- Solid Surface Countertops
Bedrooms and Bathrooms
- 5 Bedrooms
- Walk-In Closet
- 3 Full Bathrooms
- Dual Sinks
- Bathtub with Shower
Laundry
- Laundry in unit
- Washer and Electric Dryer Hookup
Parking
- Parking Pad
- Oversized Parking
- Ground Level Parking
- Driveway
- Open Parking
- Parking available for a boat
Schools
- Keystone Heights Elementary School
- Keystone Heights Junior/Senior High Middle School
- Clay High School
Mobile Home
- Mobile Home Make is Champion
- Manufactured Home
Utilities
- Central Heating and Cooling System
- 1 Water Well
- Electric Water Heater
- 1 Septic Tank
Additional Features
- Private Mailbox
- Zoned For Horses
Listing and Financial Details
- Visit Down Payment Resource Website
- Legal Lot and Block 1 / 14
- Assessor Parcel Number 14-08-23-001437-596-00
Community Details
Overview
- No Home Owners Association
- Built by Safe IRA Homes
- Big Tree Lakes Sec B Subdivision, Lake Manor Floorplan
Recreation
- Horses Allowed in Community
Pet Policy
- No limit on the number of pets
- Dogs and Cats Allowed
- Extra large pets allowed
Map
Home Values in the Area
Average Home Value in this Area
Tax History
| Year | Tax Paid | Tax Assessment Tax Assessment Total Assessment is a certain percentage of the fair market value that is determined by local assessors to be the total taxable value of land and additions on the property. | Land | Improvement |
|---|---|---|---|---|
| 2024 | $187 | $16,500 | $16,500 | -- |
| 2023 | $187 | $16,000 | $16,000 | $0 |
| 2022 | $135 | $9,000 | $9,000 | $0 |
| 2021 | $125 | $8,000 | $8,000 | $0 |
| 2020 | $119 | $8,000 | $8,000 | $0 |
| 2019 | $108 | $7,000 | $7,000 | $0 |
| 2018 | $102 | $7,000 | $0 | $0 |
| 2017 | $104 | $7,000 | $0 | $0 |
| 2016 | $106 | $7,000 | $0 | $0 |
| 2015 | $109 | $7,000 | $0 | $0 |
| 2014 | $171 | $10,000 | $0 | $0 |
Property History
| Date | Event | Price | Change | Sq Ft Price |
|---|---|---|---|---|
| 04/11/2025 04/11/25 | For Sale | $269,750 | 0.0% | $133 / Sq Ft |
| 02/17/2025 02/17/25 | Pending | -- | -- | -- |
| 12/04/2024 12/04/24 | For Sale | $269,750 | -- | $133 / Sq Ft |
Deed History
| Date | Type | Sale Price | Title Company |
|---|---|---|---|
| Warranty Deed | -- | None Listed On Document | |
| Warranty Deed | $35,000 | Authorized Title & Escrow In |
About the Listing Agent

The Safe IRA Home Buying Advantage offers homebuyers and renters a unique path to homeownership with just $1,799 out of pocket and No Mortgage Down Payment required. As the only company fully dedicated to empowering buyers, Safe IRA provides complimentary credit coaching and extensive educational resources to guide you every step of the way. Leveraging government-backed programs, Safe IRA covers all closing costs, helping individuals and families unlock the freedom of homeownership with minimal
Judson's Other Listings
Source: Stellar MLS
MLS Number: A4631201
APN: 14-08-23-001437-596-00
- 7648 S Cabrillo Ct
- 7681 White Sands Ave
- 7678 Oak Forest Rd
- 7699 Colorado Ave
- 7603 Sand Dune Ct
- 5730 County Road 214
- 7661 Kings Canyon Rd
- 5825 Sequoia Rd
- 5192 County Road 214
- 7676 Los Padres Ave
- 7672 Los Padres Ave
- 7577 Casa Grande Blvd
- 5658 County Road 214
- 5691 Quail Ln
- 5742 Overlook Dr W
- 7670 Kaibab Ave
- 5683 Silver Sands Cir
- 7649 El Dorado Ave
- 7189 Coe Dr
- 7244 Lehigh Dr
