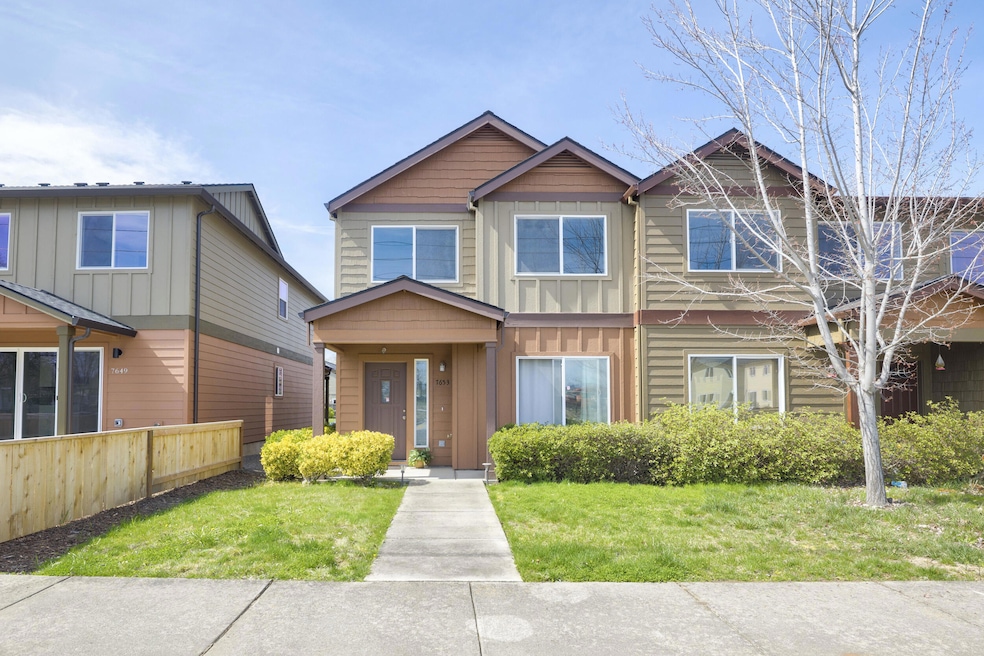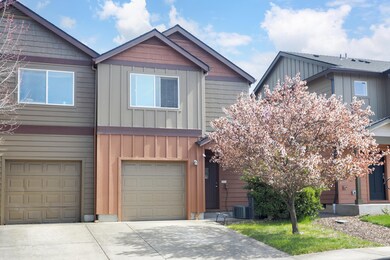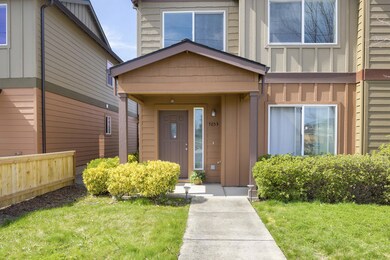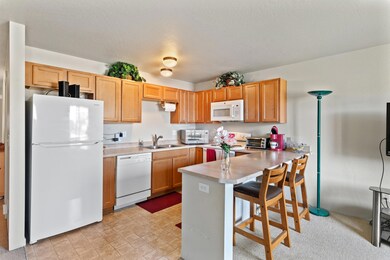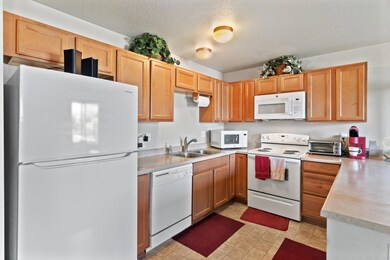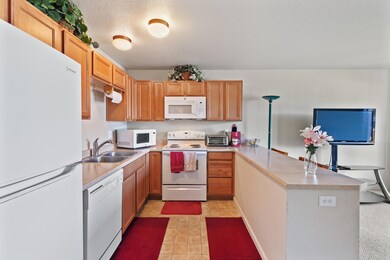
7653 24th St White City, OR 97503
White City NeighborhoodEstimated payment $1,780/month
Highlights
- Mountain View
- 1 Car Attached Garage
- Linen Closet
- Solid Surface Countertops
- Double Pane Windows
- Cooling Available
About This Home
Welcome to this beautifully designed 3 bedroom, 2.5 bath townhouse in one of White City's fastest growing neighborhoods! With 1,203 SF of thoughtfully designed living space, this home offers the perfect blend of comfort, convenience, and investment potential. Whether you're buying your first home or you're a savvy investor seeking a fantastic opportunity...this is it! The layout features a spacious kitchen, and a cozy living area - perfect for relaxing and entertaining. Residents of this up and coming neighborhood get to enjoy access to a small park/courtyard thats perfect for gatherings and outdoor fun, all while taking in the breathtaking views of Mt. McLoughlin.
Home Details
Home Type
- Single Family
Est. Annual Taxes
- $1,986
Year Built
- Built in 2007
Lot Details
- 1,742 Sq Ft Lot
- Drip System Landscaping
- Property is zoned WCUR-30, WCUR-30
HOA Fees
- $35 Monthly HOA Fees
Parking
- 1 Car Attached Garage
- Garage Door Opener
- Driveway
- On-Street Parking
Property Views
- Mountain
- Territorial
- Neighborhood
Home Design
- Frame Construction
- Composition Roof
- Concrete Perimeter Foundation
Interior Spaces
- 1,203 Sq Ft Home
- 2-Story Property
- Double Pane Windows
- Vinyl Clad Windows
- Living Room
Kitchen
- Breakfast Bar
- Oven
- Range
- Microwave
- Dishwasher
- Solid Surface Countertops
- Disposal
Flooring
- Carpet
- Tile
- Vinyl
Bedrooms and Bathrooms
- 3 Bedrooms
- Linen Closet
- Walk-In Closet
- Bathtub with Shower
Laundry
- Dryer
- Washer
Home Security
- Carbon Monoxide Detectors
- Fire and Smoke Detector
Schools
- White Mountain Middle School
- Eagle Point High School
Utilities
- Cooling Available
- Heat Pump System
- Water Heater
Additional Features
- Drip Irrigation
- Courtyard
Listing and Financial Details
- Assessor Parcel Number 10986087
Community Details
Overview
- Auburn Estates Subdivision
Recreation
- Community Playground
- Park
Map
Home Values in the Area
Average Home Value in this Area
Tax History
| Year | Tax Paid | Tax Assessment Tax Assessment Total Assessment is a certain percentage of the fair market value that is determined by local assessors to be the total taxable value of land and additions on the property. | Land | Improvement |
|---|---|---|---|---|
| 2024 | $1,986 | $139,260 | $44,120 | $95,140 |
| 2023 | $1,919 | $135,210 | $42,830 | $92,380 |
| 2022 | $1,867 | $135,210 | $42,830 | $92,380 |
| 2021 | $1,812 | $131,280 | $41,580 | $89,700 |
| 2020 | $1,923 | $127,460 | $40,370 | $87,090 |
| 2019 | $1,893 | $120,150 | $38,060 | $82,090 |
| 2018 | $1,847 | $116,660 | $36,960 | $79,700 |
| 2017 | $1,801 | $116,660 | $36,960 | $79,700 |
| 2016 | $1,758 | $109,980 | $34,830 | $75,150 |
| 2015 | $1,685 | $109,980 | $34,830 | $75,150 |
| 2014 | $1,641 | $103,670 | $32,830 | $70,840 |
Property History
| Date | Event | Price | Change | Sq Ft Price |
|---|---|---|---|---|
| 04/03/2025 04/03/25 | Pending | -- | -- | -- |
| 03/28/2025 03/28/25 | For Sale | $283,000 | -- | $235 / Sq Ft |
Deed History
| Date | Type | Sale Price | Title Company |
|---|---|---|---|
| Interfamily Deed Transfer | -- | None Available | |
| Warranty Deed | $115,000 | None Available |
Mortgage History
| Date | Status | Loan Amount | Loan Type |
|---|---|---|---|
| Open | $105,000 | New Conventional | |
| Closed | $115,306 | Purchase Money Mortgage |
Similar Homes in White City, OR
Source: Southern Oregon MLS
MLS Number: 220198298
APN: 10986087
- 7637 24th St
- 7653 24th St
- TL201 Antelope Rd
- 2880 Terrmont Loop
- 3131 Avenue A
- 3025 Ingalls Dr
- 3087 Avenue A
- 3202 Avenue A
- 2760 Terrmont St
- 3409 Sonny Way
- 2998 Avenue A
- 3420 Sonny Way
- 7824 Jacqueline Way
- 7826 Jacqueline Way
- 7822 Jacqueline Way
- 7881 Jacqueline Way
- 7866 Jacqueline Way
- 7590 27th St
- 7885 Jacqueline Way
- 2622 Falcon St
