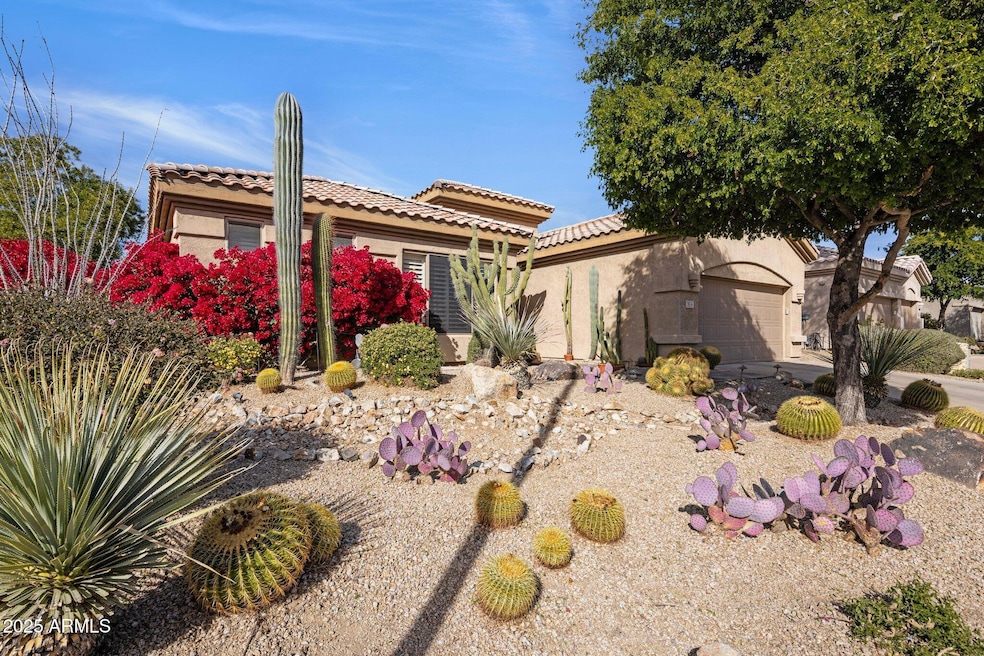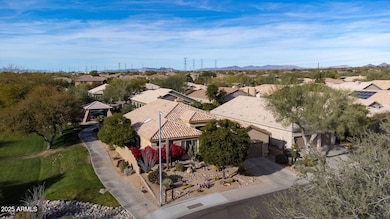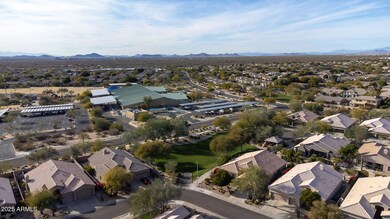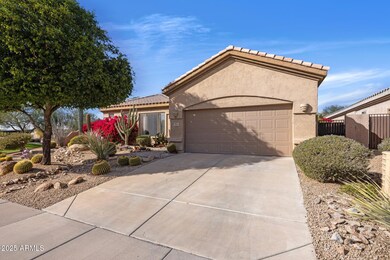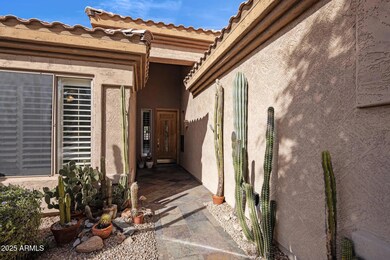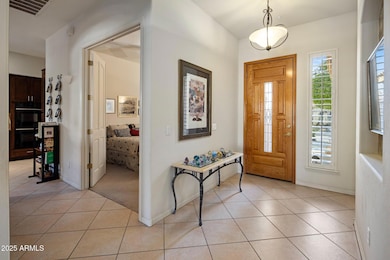
7654 E Quill Ln Scottsdale, AZ 85255
Grayhawk NeighborhoodHighlights
- Private Pool
- Corner Lot
- Tennis Courts
- Grayhawk Elementary School Rated A
- Granite Countertops
- Eat-In Kitchen
About This Home
As of April 2025Welcome to this beautifully maintained single-level home, lovingly cared for by its original owners. Nestled on a prime corner lot, this 4-bedroom, 2-bathroom residence offers privacy and serenity, with a lush greenbelt on one side and a neighborhood park right behind. The home boasts exceptional curb appeal, making a lasting first impression. Inside, you'll find an inviting open floor plan with a cozy fireplace in the family room, perfect for gatherings or quiet evenings. The spacious master suite is a true retreat, featuring a large updated bathroom, as well as his-and-her walk-in closets. Both the kitchen and bathrooms were fully updated in 2012 with elegant granite countertops, shaker cabinets, neutral tile, stylish backsplashes, and modern appliances, lighting, and flooring. Throughout the home, white shutters add a touch of sophistication. Other recent updates include a new roof in 2015 and updated HVAC systems in 2019. The 3 additional bedrooms offer ample space for family, guests, or a home office. A well-equipped laundry room with cabinetry and a sink adds extra convenience. Garage is equip with cabinets and epoxy flooring. The backyard is a desert paradise with low-maintenance landscaping and a private sparkling pool, perfect for enjoying the Arizona sunshine. The community features numerous parks, including tennis, basketball, and volleyball courts, with a dog park coming soon. This home is ideally located with easy access to schools, hospitals, parks, restaurants, and shopping, all just a short walk or drive away.
Home Details
Home Type
- Single Family
Est. Annual Taxes
- $4,635
Year Built
- Built in 1998
Lot Details
- 7,940 Sq Ft Lot
- Desert faces the front and back of the property
- Block Wall Fence
- Corner Lot
- Front and Back Yard Sprinklers
- Sprinklers on Timer
HOA Fees
- $90 Monthly HOA Fees
Parking
- 2 Car Garage
Home Design
- Wood Frame Construction
- Tile Roof
- Stucco
Interior Spaces
- 2,505 Sq Ft Home
- 1-Story Property
- Family Room with Fireplace
- Security System Owned
Kitchen
- Eat-In Kitchen
- Breakfast Bar
- Built-In Microwave
- Granite Countertops
Flooring
- Carpet
- Laminate
- Tile
Bedrooms and Bathrooms
- 4 Bedrooms
- Remodeled Bathroom
- 2 Bathrooms
- Dual Vanity Sinks in Primary Bathroom
Schools
- Grayhawk Elementary School
- Explorer Middle School
- Pinnacle High School
Utilities
- Cooling Available
- Heating System Uses Natural Gas
- Cable TV Available
Additional Features
- No Interior Steps
- Private Pool
- Property is near a bus stop
Listing and Financial Details
- Tax Lot 21
- Assessor Parcel Number 212-36-286
Community Details
Overview
- Association fees include ground maintenance, street maintenance
- Ccmc Association, Phone Number (480) 921-7500
- Built by TW Lewis
- Grayhawk Subdivision
Recreation
- Tennis Courts
- Community Playground
- Bike Trail
Map
Home Values in the Area
Average Home Value in this Area
Property History
| Date | Event | Price | Change | Sq Ft Price |
|---|---|---|---|---|
| 04/01/2025 04/01/25 | Sold | $1,040,000 | -3.7% | $415 / Sq Ft |
| 02/27/2025 02/27/25 | Price Changed | $1,080,000 | -9.9% | $431 / Sq Ft |
| 02/20/2025 02/20/25 | Price Changed | $1,199,000 | -7.8% | $479 / Sq Ft |
| 02/15/2025 02/15/25 | For Sale | $1,300,000 | -- | $519 / Sq Ft |
Tax History
| Year | Tax Paid | Tax Assessment Tax Assessment Total Assessment is a certain percentage of the fair market value that is determined by local assessors to be the total taxable value of land and additions on the property. | Land | Improvement |
|---|---|---|---|---|
| 2025 | $4,635 | $58,870 | -- | -- |
| 2024 | $4,556 | $56,067 | -- | -- |
| 2023 | $4,556 | $73,650 | $14,730 | $58,920 |
| 2022 | $4,479 | $55,210 | $11,040 | $44,170 |
| 2021 | $4,572 | $50,260 | $10,050 | $40,210 |
| 2020 | $4,428 | $47,570 | $9,510 | $38,060 |
| 2019 | $4,469 | $43,930 | $8,780 | $35,150 |
| 2018 | $4,386 | $43,750 | $8,750 | $35,000 |
| 2017 | $4,167 | $43,270 | $8,650 | $34,620 |
| 2016 | $4,115 | $42,030 | $8,400 | $33,630 |
| 2015 | $3,894 | $40,930 | $8,180 | $32,750 |
Mortgage History
| Date | Status | Loan Amount | Loan Type |
|---|---|---|---|
| Open | $936,000 | New Conventional | |
| Previous Owner | $1,398,000 | Credit Line Revolving | |
| Previous Owner | $1,398,000 | Reverse Mortgage Home Equity Conversion Mortgage | |
| Previous Owner | $229,900 | Future Advance Clause Open End Mortgage | |
| Previous Owner | $70,000 | New Conventional |
Deed History
| Date | Type | Sale Price | Title Company |
|---|---|---|---|
| Warranty Deed | $1,040,000 | Wfg National Title Insurance C | |
| Interfamily Deed Transfer | -- | -- | |
| Warranty Deed | $285,966 | Chicago Title Insurance Co |
Similar Homes in Scottsdale, AZ
Source: Arizona Regional Multiple Listing Service (ARMLS)
MLS Number: 6812045
APN: 212-36-286
- 7668 E Thunderhawk Rd
- 7741 E Journey Ln
- 7687 E Wing Shadow Rd
- 21119 N 75th St
- 7501 E Phantom Way
- 21113 N 79th Place
- 7494 E Nestling Way
- 21432 N 77th Place
- 21397 N 78th St
- 7356 E Whistling Wind Way
- 20121 N 76th St Unit 2061
- 20121 N 76th St Unit 1019
- 20121 N 76th St Unit 2064
- 20121 N 76th St Unit 2021
- 20121 N 76th St Unit 2051
- 7703 E Overlook Dr
- 20100 N 78th Place Unit 2102
- 20100 N 78th Place Unit 2105
- 20100 N 78th Place Unit 3084
- 20100 N 78th Place Unit 2203
