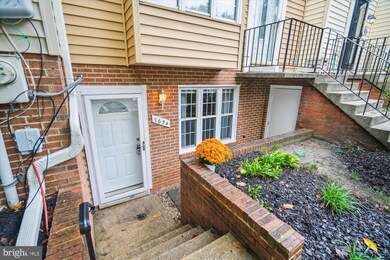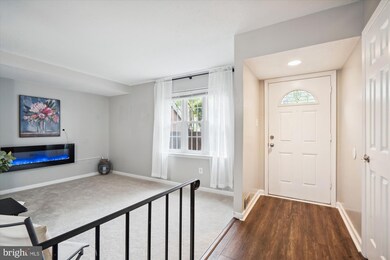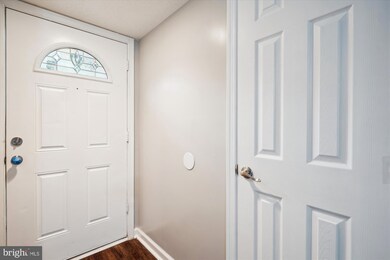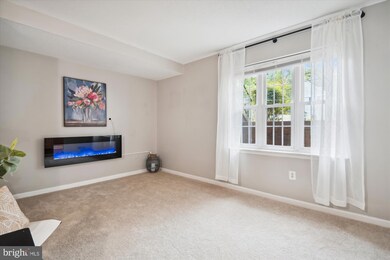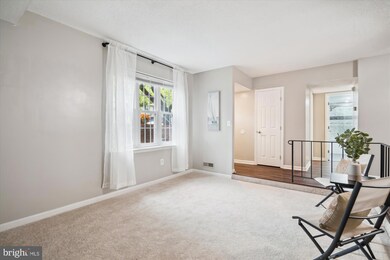
7654 S Arbory Ln Laurel, MD 20707
Highlights
- View of Trees or Woods
- Wooded Lot
- Main Floor Bedroom
- Open Floorplan
- Traditional Architecture
- Upgraded Countertops
About This Home
As of October 2024OFFER DEADLINE - MONDAY, SEPTEMBER 3OTH at 7:00 PM.
Welcome to this delightful one-level condo, thoughtfully designed for comfortable living! This spacious home boasts two generously sized bedrooms and a beautifully updated bath featuring a stylish LED mirror, modern vanity with Quartz counters and storage, luxury vinyl plank flooring, and tub/shower with sliding glass door, shower niche, and custom tile surround. The inviting and spacious sunken living room, complete with an electric fireplace and brand-new carpeting, creates a warm atmosphere. The bedrooms also showcase brand-new carpeting for added comfort. The well-equipped kitchen is ideal for culinary endeavors, which can be enjoyed in a separate dining area adorned with a beautiful ceiling fan with crystal light fixture. Step outside to the freshly mulched back patio, which is ideal for relaxation or hosting guests. Perfect for pets, with a slider off the kitchen leading to a private fenced yard. Convenient parking in the 2 permitted parking spots. Storage is no problem in the large outdoor front storage closet with lock. Conveniently situated near routes I-95, ICC 200, 198, 29, shopping, schools, and transportation options, within walking distance to the community park, this condo combines comfort and accessibility. Don’t miss the opportunity to make this charming home your own—schedule a showing today!
Townhouse Details
Home Type
- Townhome
Est. Annual Taxes
- $3,625
Year Built
- Built in 1983
Lot Details
- Privacy Fence
- Wood Fence
- Landscaped
- Wooded Lot
- Back Yard Fenced
- Property is in very good condition
HOA Fees
- $122 Monthly HOA Fees
Property Views
- Woods
- Garden
Home Design
- Traditional Architecture
- Brick Exterior Construction
- Aluminum Siding
- Concrete Perimeter Foundation
Interior Spaces
- 1,155 Sq Ft Home
- Property has 1 Level
- Open Floorplan
- Ceiling Fan
- Recessed Lighting
- Electric Fireplace
- Sliding Doors
- Entrance Foyer
- Living Room
- Dining Room
Kitchen
- Electric Oven or Range
- Built-In Microwave
- Dishwasher
- Upgraded Countertops
- Disposal
Flooring
- Carpet
- Luxury Vinyl Plank Tile
Bedrooms and Bathrooms
- 2 Main Level Bedrooms
- En-Suite Primary Bedroom
- 1 Full Bathroom
- Bathtub with Shower
Laundry
- Laundry on main level
- Dryer
- Washer
Home Security
Parking
- 2 Open Parking Spaces
- 2 Parking Spaces
- Parking Lot
- Parking Permit Included
- Unassigned Parking
Outdoor Features
- Exterior Lighting
- Outdoor Storage
Schools
- Bond Mill Elementary School
- Martin Luther King Jr. Middle School
- Laurel High School
Utilities
- Central Heating and Cooling System
- Electric Water Heater
Listing and Financial Details
- Assessor Parcel Number 17101081645
Community Details
Overview
- Association fees include exterior building maintenance, lawn maintenance, snow removal, trash
- Arbory Condominium. Inc Condos
- Arbory Condos Subdivision
- Property Manager
Recreation
- Community Playground
- Community Pool
Pet Policy
- Dogs and Cats Allowed
- Breed Restrictions
Security
- Storm Doors
- Fire and Smoke Detector
Map
Home Values in the Area
Average Home Value in this Area
Property History
| Date | Event | Price | Change | Sq Ft Price |
|---|---|---|---|---|
| 10/29/2024 10/29/24 | Sold | $280,000 | +4.1% | $242 / Sq Ft |
| 09/30/2024 09/30/24 | Pending | -- | -- | -- |
| 09/26/2024 09/26/24 | For Sale | $269,000 | +9.8% | $233 / Sq Ft |
| 02/15/2023 02/15/23 | Sold | $245,000 | +1.2% | $212 / Sq Ft |
| 01/15/2023 01/15/23 | Pending | -- | -- | -- |
| 01/06/2023 01/06/23 | For Sale | $242,000 | +38.3% | $210 / Sq Ft |
| 12/10/2019 12/10/19 | Sold | $175,000 | 0.0% | $152 / Sq Ft |
| 10/26/2019 10/26/19 | Pending | -- | -- | -- |
| 10/24/2019 10/24/19 | For Sale | $175,000 | 0.0% | $152 / Sq Ft |
| 12/01/2018 12/01/18 | Rented | $1,450 | 0.0% | -- |
| 11/30/2018 11/30/18 | Under Contract | -- | -- | -- |
| 10/25/2018 10/25/18 | Price Changed | $1,450 | -3.3% | $1 / Sq Ft |
| 10/07/2018 10/07/18 | For Rent | $1,500 | +7.1% | -- |
| 10/15/2016 10/15/16 | Rented | $1,400 | 0.0% | -- |
| 10/15/2016 10/15/16 | Under Contract | -- | -- | -- |
| 09/12/2016 09/12/16 | For Rent | $1,400 | +7.7% | -- |
| 09/21/2014 09/21/14 | Rented | $1,300 | -7.1% | -- |
| 09/12/2014 09/12/14 | Under Contract | -- | -- | -- |
| 08/20/2014 08/20/14 | For Rent | $1,400 | -- | -- |
Tax History
| Year | Tax Paid | Tax Assessment Tax Assessment Total Assessment is a certain percentage of the fair market value that is determined by local assessors to be the total taxable value of land and additions on the property. | Land | Improvement |
|---|---|---|---|---|
| 2024 | $3,687 | $197,533 | $0 | $0 |
| 2023 | $3,368 | $181,267 | $0 | $0 |
| 2022 | $3,043 | $165,000 | $49,500 | $115,500 |
| 2021 | $2,742 | $149,333 | $0 | $0 |
| 2020 | $4,919 | $133,667 | $0 | $0 |
| 2019 | $2,312 | $118,000 | $35,400 | $82,600 |
| 2018 | $1,932 | $104,000 | $0 | $0 |
| 2017 | $1,440 | $90,000 | $0 | $0 |
| 2016 | -- | $76,000 | $0 | $0 |
| 2015 | $2,711 | $76,000 | $0 | $0 |
| 2014 | $2,711 | $76,000 | $0 | $0 |
Mortgage History
| Date | Status | Loan Amount | Loan Type |
|---|---|---|---|
| Open | $16,296 | No Value Available | |
| Closed | $16,296 | No Value Available | |
| Open | $271,600 | New Conventional | |
| Closed | $271,600 | New Conventional | |
| Previous Owner | $253,820 | VA | |
| Previous Owner | $169,750 | New Conventional | |
| Previous Owner | $5,000 | Future Advance Clause Open End Mortgage | |
| Previous Owner | $194,866 | FHA | |
| Previous Owner | $191,987 | Purchase Money Mortgage | |
| Previous Owner | $191,987 | Purchase Money Mortgage | |
| Previous Owner | $50,000 | Unknown |
Deed History
| Date | Type | Sale Price | Title Company |
|---|---|---|---|
| Deed | $280,000 | Sage Title | |
| Deed | $280,000 | Sage Title | |
| Deed | $245,000 | Sage Title | |
| Deed | $175,000 | Integrity Title & Escrow Co | |
| Deed | $195,000 | -- | |
| Deed | $195,000 | -- | |
| Deed | $62,000 | -- | |
| Deed | $59,990 | -- | |
| Deed | $65,000 | -- |
Similar Homes in Laurel, MD
Source: Bright MLS
MLS Number: MDPG2126508
APN: 10-1081645
- 7669 E Arbory Ct
- 7684 E Arbory Ct
- 7690 E Arbory Ct
- 15418 Arbory Way
- 7516 N Arbory Way
- 7610 Woodruff Ct
- 15461 Arbory Way
- 7345 Archsine Ln
- 15607 Millbrook Ln
- 14806 Hardcastle St
- 15653 Millbrook Ln
- 15640 Millbrook Ln
- 1057 Marton St
- 7208 Cherry Ln
- 1049 Marton St
- 15702 Dorset Rd Unit 204
- 15702 Dorset Rd Unit T-2
- 15808 Millbrook Ln
- 8146 Fenwick Ct
- 15708 Dorset Rd Unit 303

