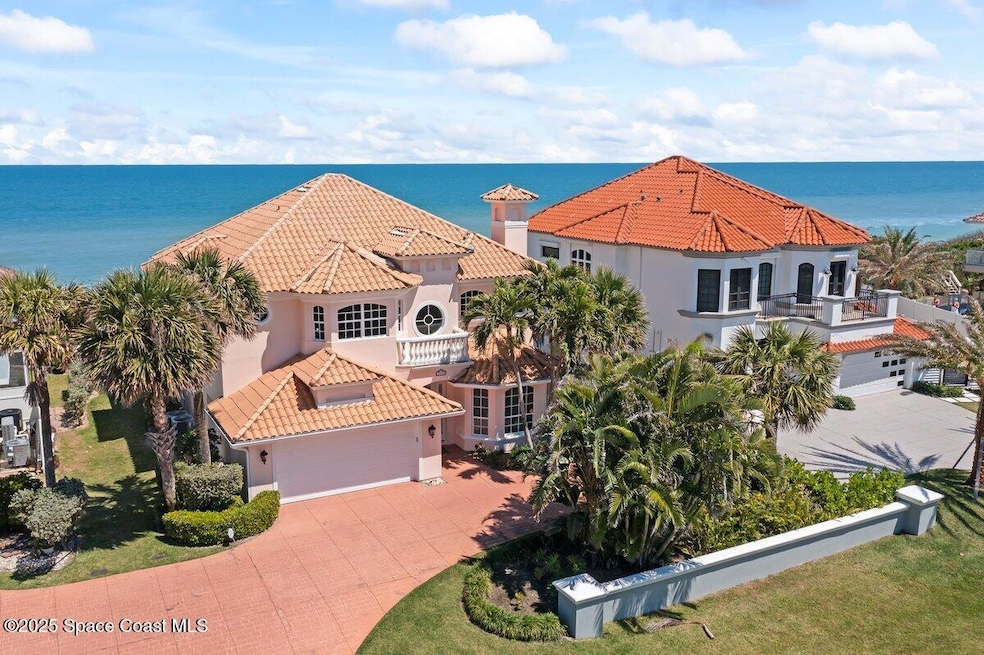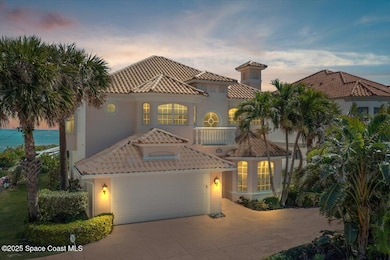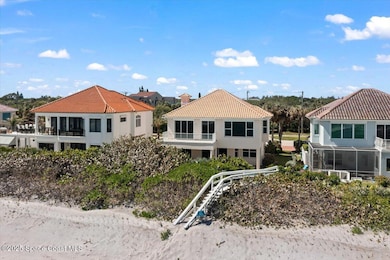
7655 S Highway A1a Melbourne Beach, FL 32951
Floridana Beach NeighborhoodEstimated payment $13,267/month
Highlights
- Community Beach Access
- Ocean Front
- Open Floorplan
- Gemini Elementary School Rated A-
- Golf Course Community
- Clubhouse
About This Home
This oceanfront home in Melbourne Beach has everything you need for a relaxed coastal lifestyle. With 3 bedrooms and 3 bathrooms, it's built to last with concrete block construction, a tile roof, and a brand-new AC. Inside, you'll find wood tile floors throughout and plenty of natural light. The master suite has its own balcony, the perfect spot for watching the waves in the morning or catching a rocket launch at night. This property also comes with its own elevator and electric shutters for accessibility and protection!
Step outside to your private beach access and outdoor shower—ideal for rinsing off after a swim. Located close to major airports and great schools, this home is in a prime spot, whether you're looking for a weekend escape or a full-time place by the ocean.
It's the kind of place where mornings start with coffee on the balcony and evenings end with the sound of the waves. If you've been dreaming of oceanfront living in a quiet, laid-back town, this is it.
Home Details
Home Type
- Single Family
Est. Annual Taxes
- $9,023
Year Built
- Built in 2002 | Remodeled
Lot Details
- 0.34 Acre Lot
- Ocean Front
- Property fronts a county road
- West Facing Home
HOA Fees
- $794 Monthly HOA Fees
Parking
- 2 Car Attached Garage
Property Views
- Ocean
- Beach
Home Design
- Traditional Architecture
- Spanish Architecture
- Tile Roof
- Concrete Roof
- Concrete Siding
- Block Exterior
- Stucco
Interior Spaces
- 2,652 Sq Ft Home
- 2-Story Property
- Elevator
- Open Floorplan
- Central Vacuum
- Built-In Features
- Ceiling Fan
- Entrance Foyer
- Tile Flooring
Kitchen
- Eat-In Kitchen
- Breakfast Bar
- Electric Oven
- Electric Range
- Microwave
- Freezer
- Dishwasher
- Kitchen Island
- Disposal
Bedrooms and Bathrooms
- 3 Bedrooms
- Walk-In Closet
- Separate Shower in Primary Bathroom
Laundry
- Laundry on lower level
- Dryer
- Washer
Home Security
- Hurricane or Storm Shutters
- Fire and Smoke Detector
Outdoor Features
- Outdoor Shower
- Balcony
- Covered patio or porch
Schools
- Gemini Elementary School
- Hoover Middle School
- Melbourne High School
Utilities
- Central Heating and Cooling System
- Electric Water Heater
Listing and Financial Details
- Assessor Parcel Number 29-38-36-08-00000.0-0002.00
Community Details
Overview
- Association fees include insurance
- Seahawk Place At Aquarina Phase One Association
- Sea Hawk Place At Aquarina Phase I Aquarina Pud St Subdivision
- Maintained Community
Amenities
- Clubhouse
Recreation
- Community Beach Access
- Golf Course Community
- Tennis Courts
- Community Pool
Map
Home Values in the Area
Average Home Value in this Area
Tax History
| Year | Tax Paid | Tax Assessment Tax Assessment Total Assessment is a certain percentage of the fair market value that is determined by local assessors to be the total taxable value of land and additions on the property. | Land | Improvement |
|---|---|---|---|---|
| 2023 | $8,912 | $709,230 | $0 | $0 |
| 2022 | $8,364 | $688,580 | $0 | $0 |
| 2021 | $8,819 | $668,530 | $0 | $0 |
| 2020 | $8,811 | $659,300 | $0 | $0 |
| 2019 | $8,818 | $644,480 | $0 | $0 |
| 2018 | $8,889 | $632,470 | $0 | $0 |
| 2017 | $9,053 | $619,470 | $0 | $0 |
| 2016 | $9,142 | $598,330 | $345,600 | $252,730 |
| 2015 | $9,477 | $594,180 | $345,600 | $248,580 |
| 2014 | $9,569 | $589,470 | $345,600 | $243,870 |
Property History
| Date | Event | Price | Change | Sq Ft Price |
|---|---|---|---|---|
| 03/25/2025 03/25/25 | For Sale | $2,100,000 | -- | $792 / Sq Ft |
Deed History
| Date | Type | Sale Price | Title Company |
|---|---|---|---|
| Deed | $195,000 | -- | |
| Warranty Deed | $195,000 | -- |
Mortgage History
| Date | Status | Loan Amount | Loan Type |
|---|---|---|---|
| Open | $362,000 | No Value Available | |
| Previous Owner | $100,000 | No Value Available |
Similar Homes in Melbourne Beach, FL
Source: Space Coast MLS (Space Coast Association of REALTORS®)
MLS Number: 1041179
APN: 29-38-36-08-00000.0-0002.00
- 7625 S Highway A1a
- 102 Caledonia Dr
- 7703 S Highway A1a
- 170 Whaler Dr
- 206 Osprey Villas Ct
- 240 Hammock Shore Dr Unit 109
- 212 Osprey Villas Ct
- 7471 Matanilla Reef Way
- 7831 Winona Rd
- 135 Aquarina Blvd
- 110 Warsteiner Way Unit 301
- 110 Warsteiner Way Unit 603
- 147 Aquarina Blvd
- 00 Winona Rd
- 272 Aquarina Blvd
- 278 Aquarina Blvd Unit 278
- 264 Aquarina Blvd
- 155 Aquarina Blvd
- 360 Hammock Shore Dr
- 405 Hammock Shore Dr






