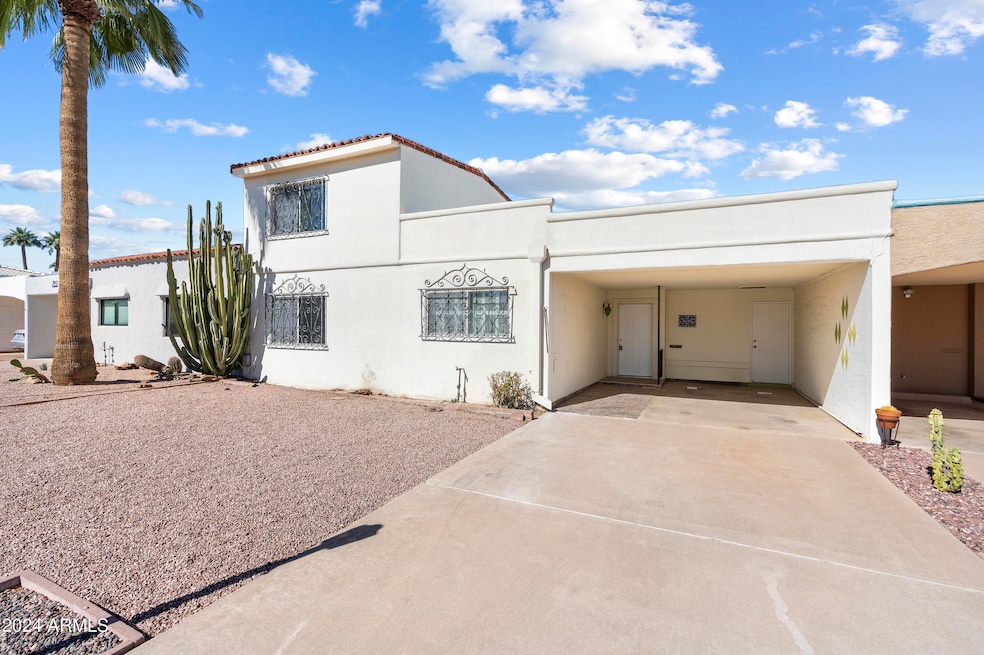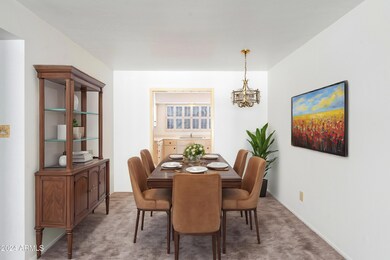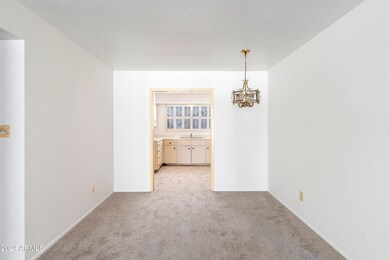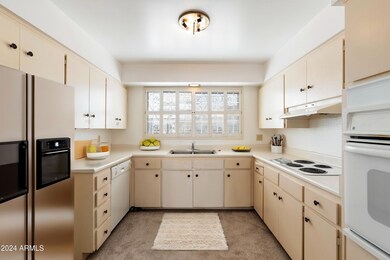
7656 E Thornwood Dr Scottsdale, AZ 85251
Indian Bend NeighborhoodHighlights
- The property is located in a historic district
- Clubhouse
- Garage ceiling height seven feet or more
- Navajo Elementary School Rated A-
- Heated Community Pool
- Bike Trail
About This Home
As of December 2024Located in one of Phoenix's most saught after Historic Districts, this charming patio home will not last long. The layout is very smart with two bedrooms and two baths downstairs and a completely separate bedroom and bathroom upstairs. The back yard is very private and large enough for family gatherings and yet still intimate and low maintenance. A minute down the street is a beautiful sparkling pool and Ramada. The home is within minutes of Camelback Park, Chaparral Lake, great restaurants, a safeway and Scottsdale Fashion Square. It's less than a five minute drive to downtown Scottsdale. This home is ideal for someone who wants to be located in a Prime Scottsdale location and yet enjoy a warm, beautfiul home.
Property Details
Home Type
- Multi-Family
Est. Annual Taxes
- $1,385
Year Built
- Built in 1963
Lot Details
- 3,799 Sq Ft Lot
- Block Wall Fence
HOA Fees
- $49 Monthly HOA Fees
Home Design
- Patio Home
- Property Attached
Interior Spaces
- 1,890 Sq Ft Home
- 2-Story Property
- Floors Updated in 2024
Bedrooms and Bathrooms
- 3 Bedrooms
- Primary Bathroom is a Full Bathroom
- 3 Bathrooms
Parking
- 2 Carport Spaces
- Garage ceiling height seven feet or more
Location
- The property is located in a historic district
Schools
- Adult Elementary And Middle School
- Adult High School
Utilities
- Heating Available
- Cable TV Available
Listing and Financial Details
- Tax Lot 144
- Assessor Parcel Number 173-30-086
Community Details
Overview
- Association fees include ground maintenance
- Casita Colony Rec Association, Phone Number (480) 518-7208
- Built by Butler Homes
- Villa Monterey Unit 3 A Subdivision
Amenities
- Clubhouse
- Recreation Room
Recreation
- Heated Community Pool
- Community Spa
- Bike Trail
Map
Home Values in the Area
Average Home Value in this Area
Property History
| Date | Event | Price | Change | Sq Ft Price |
|---|---|---|---|---|
| 12/23/2024 12/23/24 | Sold | $450,000 | -9.8% | $238 / Sq Ft |
| 11/01/2024 11/01/24 | For Sale | $499,000 | -- | $264 / Sq Ft |
Tax History
| Year | Tax Paid | Tax Assessment Tax Assessment Total Assessment is a certain percentage of the fair market value that is determined by local assessors to be the total taxable value of land and additions on the property. | Land | Improvement |
|---|---|---|---|---|
| 2025 | $1,385 | $24,270 | -- | -- |
| 2024 | $1,354 | $23,114 | -- | -- |
| 2023 | $1,354 | $40,880 | $8,170 | $32,710 |
| 2022 | $1,289 | $32,150 | $6,430 | $25,720 |
| 2021 | $1,398 | $29,750 | $5,950 | $23,800 |
| 2020 | $1,386 | $27,430 | $5,480 | $21,950 |
| 2019 | $1,344 | $25,810 | $5,160 | $20,650 |
| 2018 | $1,313 | $21,280 | $4,250 | $17,030 |
| 2017 | $1,239 | $19,360 | $3,870 | $15,490 |
| 2016 | $1,214 | $21,760 | $4,350 | $17,410 |
| 2015 | $1,167 | $19,880 | $3,970 | $15,910 |
Mortgage History
| Date | Status | Loan Amount | Loan Type |
|---|---|---|---|
| Previous Owner | $360,000 | New Conventional |
Deed History
| Date | Type | Sale Price | Title Company |
|---|---|---|---|
| Special Warranty Deed | -- | None Listed On Document | |
| Special Warranty Deed | -- | None Listed On Document | |
| Warranty Deed | $450,000 | American Title Service Agency | |
| Warranty Deed | $450,000 | American Title Service Agency | |
| Interfamily Deed Transfer | -- | -- | |
| Interfamily Deed Transfer | -- | -- | |
| Interfamily Deed Transfer | -- | Grand Canyon Title Agency In |
Similar Homes in Scottsdale, AZ
Source: Arizona Regional Multiple Listing Service (ARMLS)
MLS Number: 6778901
APN: 173-30-086
- 7665 E Highland Ave
- 4818 N 76th Place
- 7644 E Mariposa Dr
- 7732 E Coolidge St
- 7714 E Mariposa Dr
- 4722 N 76th Place
- 7662 E Northland Dr
- 7638 E Northland Dr
- 7774 E Mariposa Dr
- 4938 N 78th St
- 7530 E Mariposa Dr
- 4950 N Miller Rd Unit 200
- 4950 N Miller Rd Unit 212
- 4950 N Miller Rd Unit 248
- 4950 N Miller Rd Unit 231
- 4950 N Miller Rd Unit 240
- 4950 N Miller Rd Unit 122
- 4950 N Miller Rd Unit 119
- 4950 N Miller Rd Unit 135
- 4950 N Miller Rd Unit 130






