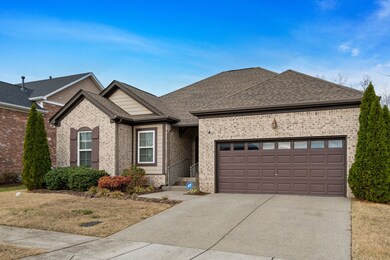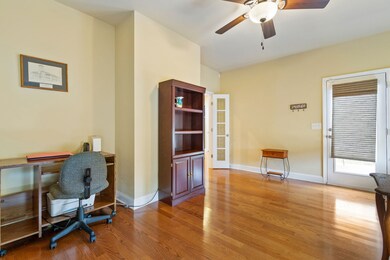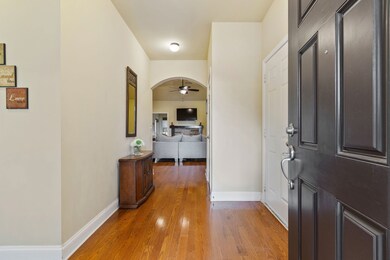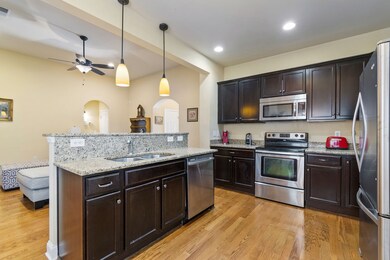
7657 Kemberton Dr E Nolensville, TN 37135
Highlights
- Community Pool
- Walk-In Closet
- Patio
- 2 Car Attached Garage
- Cooling Available
- Community Playground
About This Home
As of December 2022One level living on a quiet dead end street. Three bedrooms with a spacious flex room on the main level and a fenced back yard. Hardwood flooring, new carpet, stainless steel appliances and more!
Last Agent to Sell the Property
Onward Real Estate Brokerage Phone: 6159709054 License #328005
Home Details
Home Type
- Single Family
Est. Annual Taxes
- $2,777
Year Built
- Built in 2011
Lot Details
- 7,405 Sq Ft Lot
- Lot Dimensions are 62 x 120
- Back Yard Fenced
HOA Fees
- $67 Monthly HOA Fees
Parking
- 2 Car Attached Garage
- Garage Door Opener
Home Design
- Brick Exterior Construction
- Slab Foundation
Interior Spaces
- 1,800 Sq Ft Home
- Property has 1 Level
- Ceiling Fan
- Wood Burning Fireplace
- Living Room with Fireplace
- Interior Storage Closet
Flooring
- Carpet
- Tile
Bedrooms and Bathrooms
- 3 Main Level Bedrooms
- Walk-In Closet
- 2 Full Bathrooms
Outdoor Features
- Patio
Schools
- Henry C. Maxwell Elementary School
- Thurgood Marshall Middle School
- Cane Ridge High School
Utilities
- Cooling Available
- Central Heating
- Heating System Uses Natural Gas
- Underground Utilities
Listing and Financial Details
- Assessor Parcel Number 186040A16000CO
Community Details
Overview
- Burkitt Place Subdivision
Recreation
- Community Playground
- Community Pool
- Trails
Map
Home Values in the Area
Average Home Value in this Area
Property History
| Date | Event | Price | Change | Sq Ft Price |
|---|---|---|---|---|
| 12/29/2022 12/29/22 | Sold | $475,000 | 0.0% | $264 / Sq Ft |
| 12/02/2022 12/02/22 | Pending | -- | -- | -- |
| 11/30/2022 11/30/22 | For Sale | $475,000 | +48.5% | $264 / Sq Ft |
| 09/15/2016 09/15/16 | Pending | -- | -- | -- |
| 09/08/2016 09/08/16 | Price Changed | $319,900 | -5.9% | $178 / Sq Ft |
| 09/01/2016 09/01/16 | For Sale | $339,900 | +21.4% | $189 / Sq Ft |
| 06/26/2014 06/26/14 | Sold | $279,900 | -- | $156 / Sq Ft |
Tax History
| Year | Tax Paid | Tax Assessment Tax Assessment Total Assessment is a certain percentage of the fair market value that is determined by local assessors to be the total taxable value of land and additions on the property. | Land | Improvement |
|---|---|---|---|---|
| 2024 | $2,748 | $94,050 | $21,500 | $72,550 |
| 2023 | $2,748 | $94,050 | $21,500 | $72,550 |
| 2022 | $3,563 | $94,050 | $21,500 | $72,550 |
| 2021 | $2,777 | $94,050 | $21,500 | $72,550 |
| 2020 | $2,931 | $77,375 | $20,000 | $57,375 |
| 2019 | $2,132 | $77,375 | $20,000 | $57,375 |
Mortgage History
| Date | Status | Loan Amount | Loan Type |
|---|---|---|---|
| Open | $433,485 | VA | |
| Previous Owner | $266,000 | New Conventional | |
| Previous Owner | $265,905 | New Conventional | |
| Previous Owner | $184,800 | Unknown |
Deed History
| Date | Type | Sale Price | Title Company |
|---|---|---|---|
| Warranty Deed | $475,000 | Chapman & Rosenthal Title | |
| Warranty Deed | $279,900 | None Available | |
| Warranty Deed | $256,525 | Mooreland Title Company Llc | |
| Special Warranty Deed | $62,740 | Bridgehouse Title |
Similar Homes in Nolensville, TN
Source: Realtracs
MLS Number: 2462026
APN: 186-04-0A-160-00
- 7661 Kemberton Dr E
- 8905 Macauley Ln
- 8313 Elmcroft Ct
- 208 Foxley Ct
- 9032 Macauley Ln
- 9045 Macauley Ln
- 231 Ben Hill Dr
- 243 Ben Hill Dr
- 4012 Orsman Ln
- 8136 Middlewick Ln
- 7834 Kemberton Dr W
- 8084 Canonbury Dr
- 3306 Tasker Dr
- 747 Westcott Ln
- 821 Westcott Ln
- 841 Westcott Ln
- 740 Westcott Ln
- 411 Iona Way
- 353 Kara Ln
- 110 Burkitt Commons Ave






