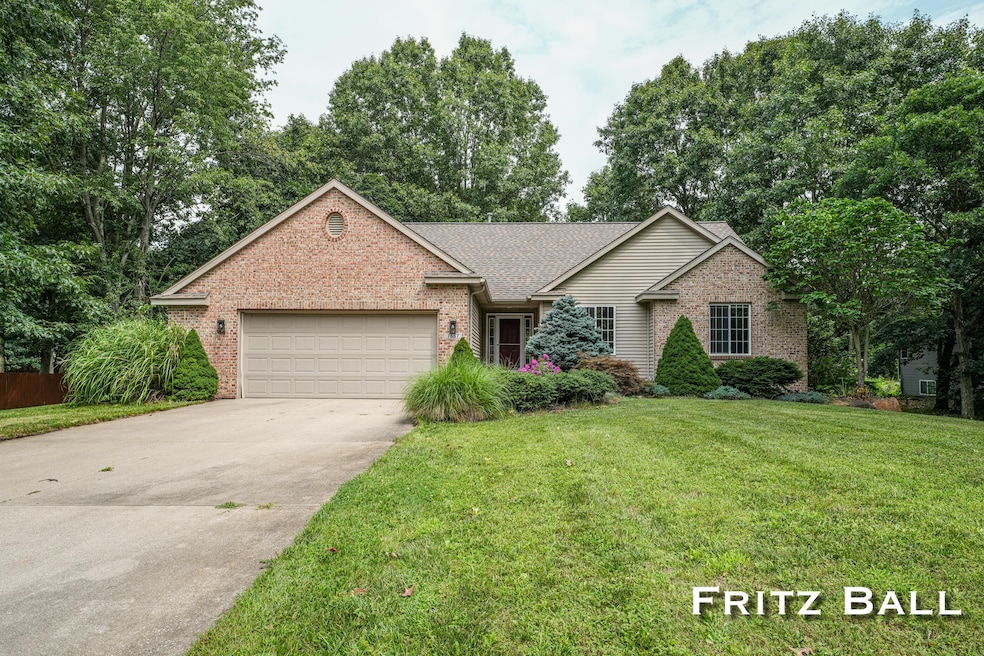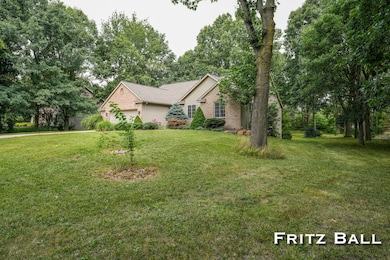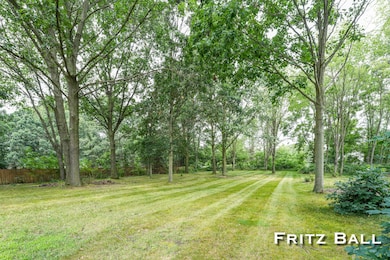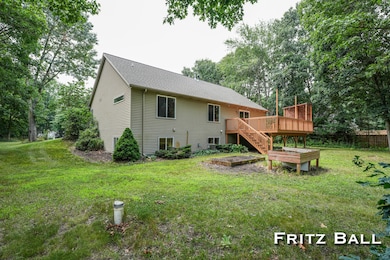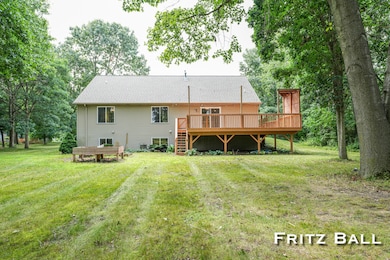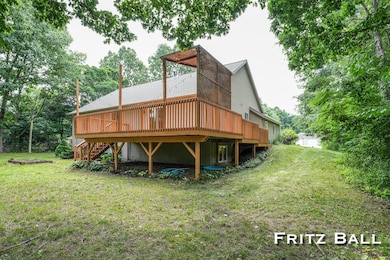
7657 Margaret Ln Allendale, MI 49401
Danenberg Estates NeighborhoodEstimated payment $3,829/month
Highlights
- 1 Fireplace
- Forced Air Heating and Cooling System
- 1-Story Property
- 2 Car Attached Garage
About This Home
Four bedroom and four bath home completely refreshed in Danenberg Estates. Property Taxes are based off 0% Homestead Exemption. Property Taxes will go down significantly with 100% Homestead Exemption. Sitting on 1 acre of peaceful wooded land this home has it all! Master suite with walk in shower, Main Level Laundry, panoramic natural gas fireplace, Large Deck that wraps around to the Garage, and Massive 2nd Family Room in the basement. 3 beds and 2 full baths on the main floor with 4th bedroom and 3rd full bath in the basement which has a full Tile Walk In Shower. Large storage area and mechanical room. Paved Private Drive. Home is just before cul-de-sac!
Home Details
Home Type
- Single Family
Est. Annual Taxes
- $9,141
Year Built
- Built in 2002
Lot Details
- 1.02 Acre Lot
- Lot Dimensions are 136x320
HOA Fees
- $25 Monthly HOA Fees
Parking
- 2 Car Attached Garage
Home Design
- Brick Exterior Construction
- Shingle Roof
- Vinyl Siding
Interior Spaces
- 1-Story Property
- 1 Fireplace
- Laundry on main level
Bedrooms and Bathrooms
- 4 Bedrooms | 3 Main Level Bedrooms
Basement
- Basement Fills Entire Space Under The House
- 1 Bedroom in Basement
- Natural lighting in basement
Utilities
- Forced Air Heating and Cooling System
- Heating System Uses Natural Gas
- Well
- Natural Gas Water Heater
- Septic System
Map
Home Values in the Area
Average Home Value in this Area
Tax History
| Year | Tax Paid | Tax Assessment Tax Assessment Total Assessment is a certain percentage of the fair market value that is determined by local assessors to be the total taxable value of land and additions on the property. | Land | Improvement |
|---|---|---|---|---|
| 2024 | $9,141 | $216,900 | $0 | $0 |
| 2023 | $8,717 | $187,400 | $0 | $0 |
| 2022 | $4,102 | $165,900 | $0 | $0 |
| 2021 | $3,992 | $147,900 | $0 | $0 |
| 2020 | $3,944 | $138,900 | $0 | $0 |
| 2019 | $3,871 | $133,400 | $0 | $0 |
| 2018 | $3,635 | $131,200 | $0 | $0 |
| 2017 | $3,539 | $128,200 | $0 | $0 |
| 2016 | $3,399 | $116,800 | $0 | $0 |
| 2015 | -- | $110,100 | $0 | $0 |
| 2014 | -- | $106,400 | $0 | $0 |
Property History
| Date | Event | Price | Change | Sq Ft Price |
|---|---|---|---|---|
| 04/24/2025 04/24/25 | Price Changed | $545,000 | -0.9% | $189 / Sq Ft |
| 03/21/2025 03/21/25 | For Sale | $550,000 | +25.0% | $190 / Sq Ft |
| 06/03/2022 06/03/22 | Sold | $440,000 | +10.0% | $155 / Sq Ft |
| 04/29/2022 04/29/22 | Pending | -- | -- | -- |
| 04/28/2022 04/28/22 | For Sale | $399,900 | +68.0% | $141 / Sq Ft |
| 12/03/2014 12/03/14 | Sold | $238,000 | -4.8% | $84 / Sq Ft |
| 11/05/2014 11/05/14 | Pending | -- | -- | -- |
| 09/23/2014 09/23/14 | For Sale | $249,900 | -- | $89 / Sq Ft |
Deed History
| Date | Type | Sale Price | Title Company |
|---|---|---|---|
| Warranty Deed | $440,000 | None Listed On Document | |
| Warranty Deed | $238,000 | None Available |
Mortgage History
| Date | Status | Loan Amount | Loan Type |
|---|---|---|---|
| Open | $408,500 | New Conventional | |
| Previous Owner | $118,800 | Construction | |
| Previous Owner | $137,500 | New Conventional | |
| Previous Owner | $137,000 | New Conventional | |
| Previous Owner | $130,500 | New Conventional | |
| Previous Owner | $171,000 | Unknown |
Similar Homes in the area
Source: Southwestern Michigan Association of REALTORS®
MLS Number: 25010954
APN: 70-09-16-326-007
- 8045 Tantrum Dr Unit 100
- 11314 Shoreline Dr Unit 119
- 11386 Shoreline Dr Unit 114
- 11290 Shoreline Dr Unit 121
- 11328 Shoreline Dr Unit 118
- 11376 Shoreline Dr Unit 115
- 11454 Shoreline Dr Unit 109
- 8036 Placid Waters Dr Unit 126
- 8076 Placid Waters Dr Unit 129
- 7506 Waterline Dr
- 7443 Leonard St
- 11039 Pinecreek Ct
- 12713 Ridgedale Dr
- 11701 Restful Way
- 7255 Bittersweet Ct
- 12479 Nora Ct
- 12533 Nora Ct
- 11095 68th Ave
- 0 Nora Ct Unit Lot 30 24047724
- 10972 Creekside Dr
